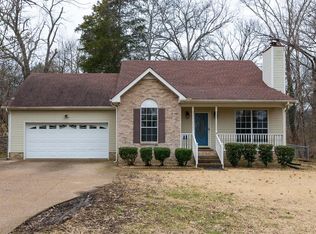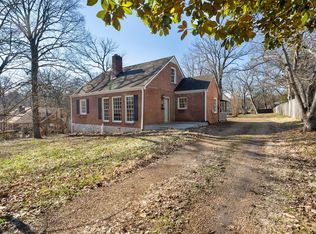Closed
$500,000
128 W Marthona Rd, Madison, TN 37115
3beds
1,841sqft
Single Family Residence, Residential
Built in 1956
0.74 Acres Lot
$516,400 Zestimate®
$272/sqft
$2,400 Estimated rent
Home value
$516,400
$485,000 - $553,000
$2,400/mo
Zestimate® history
Loading...
Owner options
Explore your selling options
What's special
MID-CENTURY MODERN DREAM IN THE HEART OF HISTORIC MADISON! A timeless masterpiece w/ original fireplace, grand windows, gorgeous fenced 3/4 acre lot with mature trees & creek, 3 stunning bedrooms & 2 stylishly remodeled baths. Tasteful modern lighting & hardwoods throughout. Chef’s kitchen w/ stainless appliances & range hood, beautiful counters, filtered water dispenser & perfect layout. Brand new asphalt driveway. 2-car garage & attic storage. Fully encapsulated crawl. Covered front porch & large back patio. Newly constructed bridge transports you to bonfires & outdoor adventure in your own nature cove. Capture your slice of the best part (large lots!) of rapidly growing Madison & enjoy the cultural vibrance of your new neighborhood amenities: restaurants, bars & live music at your fingertips & Downtown Nashville is only 10-15 min away! *Awe-inspiring Karma Deefa Design custom bookcase/cabinetry (as featured on HGTV!) does not automatically convey but can be negotiated into sale.*
Zillow last checked: 8 hours ago
Listing updated: July 17, 2024 at 02:01pm
Listing Provided by:
Christian Sedelmyer 202-368-1220,
WEICHERT, REALTORS - The Andrews Group
Bought with:
Candace Campbell, 325663
Keller Williams Realty
Source: RealTracs MLS as distributed by MLS GRID,MLS#: 2596211
Facts & features
Interior
Bedrooms & bathrooms
- Bedrooms: 3
- Bathrooms: 2
- Full bathrooms: 2
- Main level bedrooms: 3
Bedroom 1
- Area: 144 Square Feet
- Dimensions: 12x12
Bedroom 2
- Area: 168 Square Feet
- Dimensions: 12x14
Bedroom 3
- Area: 144 Square Feet
- Dimensions: 12x12
Dining room
- Area: 144 Square Feet
- Dimensions: 12x12
Kitchen
- Area: 120 Square Feet
- Dimensions: 10x12
Living room
- Area: 520 Square Feet
- Dimensions: 20x26
Heating
- Central
Cooling
- Central Air, Electric
Appliances
- Included: Dishwasher, Dryer, Microwave, Refrigerator, Washer, Electric Oven, Electric Range
Features
- Smart Thermostat, Primary Bedroom Main Floor
- Flooring: Wood
- Basement: Crawl Space
- Number of fireplaces: 1
Interior area
- Total structure area: 1,841
- Total interior livable area: 1,841 sqft
- Finished area above ground: 1,841
Property
Parking
- Total spaces: 6
- Parking features: Attached/Detached, Asphalt
- Garage spaces: 2
- Uncovered spaces: 4
Features
- Levels: One
- Stories: 1
- Patio & porch: Porch, Covered, Patio
- Fencing: Back Yard
- Waterfront features: Creek
Lot
- Size: 0.74 Acres
- Dimensions: 110 x 275
- Features: Level
Details
- Parcel number: 04215003100
- Special conditions: Standard
Construction
Type & style
- Home type: SingleFamily
- Property subtype: Single Family Residence, Residential
Materials
- Brick
- Roof: Asphalt
Condition
- New construction: No
- Year built: 1956
Utilities & green energy
- Sewer: Public Sewer
- Water: Public
- Utilities for property: Electricity Available, Water Available
Community & neighborhood
Location
- Region: Madison
- Subdivision: Madison
Price history
| Date | Event | Price |
|---|---|---|
| 1/18/2024 | Sold | $500,000+0%$272/sqft |
Source: | ||
| 12/4/2023 | Contingent | $499,999$272/sqft |
Source: | ||
| 12/1/2023 | Listed for sale | $499,999+23.5%$272/sqft |
Source: | ||
| 4/9/2021 | Sold | $405,000+6.6%$220/sqft |
Source: | ||
| 3/2/2021 | Pending sale | $379,900$206/sqft |
Source: | ||
Public tax history
| Year | Property taxes | Tax assessment |
|---|---|---|
| 2025 | -- | $122,825 +31% |
| 2024 | $3,051 | $93,750 |
| 2023 | $3,051 | $93,750 |
Find assessor info on the county website
Neighborhood: 37115
Nearby schools
GreatSchools rating
- 4/10Stratton Elementary SchoolGrades: PK-5Distance: 0.8 mi
- 4/10Madison Middle PrepGrades: 6-8Distance: 0.8 mi
- 4/10Hunters Lane Comp High SchoolGrades: 9-12Distance: 1.7 mi
Schools provided by the listing agent
- Elementary: Stratton Elementary
- Middle: Madison Middle
- High: Hunters Lane Comp High School
Source: RealTracs MLS as distributed by MLS GRID. This data may not be complete. We recommend contacting the local school district to confirm school assignments for this home.
Get a cash offer in 3 minutes
Find out how much your home could sell for in as little as 3 minutes with a no-obligation cash offer.
Estimated market value$516,400
Get a cash offer in 3 minutes
Find out how much your home could sell for in as little as 3 minutes with a no-obligation cash offer.
Estimated market value
$516,400

