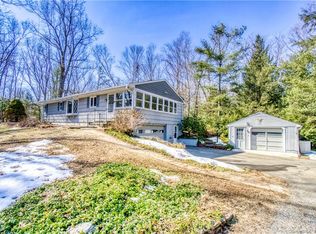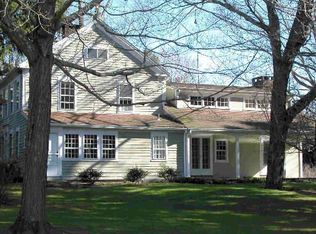Sold for $510,000
$510,000
128 Walnut Tree Hill Road, Newtown, CT 06482
3beds
1,624sqft
Single Family Residence
Built in 1963
2.33 Acres Lot
$520,500 Zestimate®
$314/sqft
$3,676 Estimated rent
Home value
$520,500
$468,000 - $578,000
$3,676/mo
Zestimate® history
Loading...
Owner options
Explore your selling options
What's special
Welcome to your own private oasis in the heart of Newtown. This delightful 3 Bdrm/1.5 Bth home nestled on a breathtaking parklike property offers endless possibilities. With lush gardens, sweeping lawns & room for a pool, sport fields, or even a hobby farm, this is the kind of place where you'll never want or need to leave home. Inside, the home filled with natural light & charm features a spacious Great Rm & a bright country kitchen, both graced with picturesque bay windows that beautifully frame the outdoors & bring nature in. A versatile additional room, currently used as a media/study area offers exciting potential-the owner had plans to renovate, now providing the perfect opportunity for you. The upper level just a few steps from the main level offers spacious bedrooms for a restful retreat. Hardwood flrs in many rooms. Enjoy the comfort of central air, the peace of mind of a full-house Generac generator & the potential to expand or create your dream estate. Host unforgettable events, celebrate milestones, or simply soak in the serenity of your surroundings. There's room here for everything from vegetable gardens to horses, chickens & all your furry friends in between.With beautiful perennial gardens-a possible pool site, & expansion options, this property offers the lifestyle you've been dreaming of. Offered at a price set aggressively to sell, this special property offers exceptional value & a lifestyle of serenity, space & opportunity to make this home your own. Improvements when Owner purchased the home: New roof 2015, freshly painted exterior 2021, windows cleaned 8/17/21, interior oil tank replaced 2018, whole house Generac auto switch Generator 2016, submersible pump 2018. Investors take notice as well. Sold "As-Is"
Zillow last checked: 8 hours ago
Listing updated: July 23, 2025 at 04:01pm
Listed by:
Lisa Gallagher 203-948-6429,
William Raveis Real Estate 203-426-3429
Bought with:
Keith B. Evans, REB.0757406
William Raveis Real Estate
Source: Smart MLS,MLS#: 24102821
Facts & features
Interior
Bedrooms & bathrooms
- Bedrooms: 3
- Bathrooms: 2
- Full bathrooms: 1
- 1/2 bathrooms: 1
Primary bedroom
- Features: Ceiling Fan(s), Half Bath, Walk-In Closet(s), Hardwood Floor
- Level: Upper
- Area: 180 Square Feet
- Dimensions: 12 x 15
Bedroom
- Features: Ceiling Fan(s), Wall/Wall Carpet, Hardwood Floor
- Level: Upper
- Area: 154 Square Feet
- Dimensions: 11 x 14
Bedroom
- Features: Hardwood Floor
- Level: Upper
- Area: 121 Square Feet
- Dimensions: 11 x 11
Bathroom
- Features: Built-in Features, Tub w/Shower
- Level: Upper
- Area: 64 Square Feet
- Dimensions: 8 x 8
Dining room
- Features: Bay/Bow Window, Built-in Features, Hardwood Floor
- Level: Main
- Area: 99 Square Feet
- Dimensions: 9 x 11
Family room
- Features: Concrete Floor
- Level: Lower
- Area: 240 Square Feet
- Dimensions: 15 x 16
Kitchen
- Features: Bay/Bow Window, Country, Eating Space, Laminate Floor
- Level: Main
- Area: 99 Square Feet
- Dimensions: 9 x 11
Living room
- Features: Bay/Bow Window, Hardwood Floor
- Level: Main
- Area: 228 Square Feet
- Dimensions: 12 x 19
Office
- Features: Concrete Floor
- Level: Lower
- Area: 56 Square Feet
- Dimensions: 7 x 8
Heating
- Baseboard, Hot Water, Oil, Propane
Cooling
- Central Air
Appliances
- Included: Electric Range, Microwave, Refrigerator, Dishwasher, Washer, Dryer, Water Heater
- Laundry: Lower Level
Features
- Basement: Full,Sump Pump,Concrete
- Attic: Pull Down Stairs
- Has fireplace: No
Interior area
- Total structure area: 1,624
- Total interior livable area: 1,624 sqft
- Finished area above ground: 1,304
- Finished area below ground: 320
Property
Parking
- Total spaces: 2
- Parking features: Attached, Paved, Driveway, Garage Door Opener
- Attached garage spaces: 1
- Has uncovered spaces: Yes
Features
- Levels: Multi/Split
- Exterior features: Awning(s)
Lot
- Size: 2.33 Acres
- Features: Few Trees, Dry, Level, Open Lot
Details
- Additional structures: Shed(s)
- Parcel number: 208843
- Zoning: R-1
- Other equipment: Generator
Construction
Type & style
- Home type: SingleFamily
- Architectural style: Split Level
- Property subtype: Single Family Residence
Materials
- Shake Siding, Clapboard, Wood Siding
- Foundation: Concrete Perimeter
- Roof: Asphalt
Condition
- New construction: No
- Year built: 1963
Utilities & green energy
- Sewer: Septic Tank
- Water: Well
- Utilities for property: Cable Available
Community & neighborhood
Security
- Security features: Security System
Community
- Community features: Health Club, Lake, Library, Park, Public Rec Facilities, Tennis Court(s)
Location
- Region: Sandy Hook
- Subdivision: Sandy Hook
Price history
| Date | Event | Price |
|---|---|---|
| 7/23/2025 | Sold | $510,000+7.4%$314/sqft |
Source: | ||
| 7/23/2025 | Listed for sale | $475,000$292/sqft |
Source: | ||
| 6/19/2025 | Pending sale | $475,000$292/sqft |
Source: | ||
| 6/15/2025 | Listed for sale | $475,000+20.3%$292/sqft |
Source: | ||
| 9/30/2021 | Sold | $395,000-1.2%$243/sqft |
Source: | ||
Public tax history
| Year | Property taxes | Tax assessment |
|---|---|---|
| 2025 | $8,170 +6.6% | $284,280 |
| 2024 | $7,667 +2.8% | $284,280 |
| 2023 | $7,460 +9.2% | $284,280 +44.2% |
Find assessor info on the county website
Neighborhood: Sandy Hook
Nearby schools
GreatSchools rating
- 7/10Hawley Elementary SchoolGrades: K-4Distance: 2.3 mi
- 7/10Newtown Middle SchoolGrades: 7-8Distance: 2.4 mi
- 9/10Newtown High SchoolGrades: 9-12Distance: 2.4 mi
Schools provided by the listing agent
- Elementary: Sandy Hook
- Middle: Newtown,Reed
- High: Newtown
Source: Smart MLS. This data may not be complete. We recommend contacting the local school district to confirm school assignments for this home.
Get pre-qualified for a loan
At Zillow Home Loans, we can pre-qualify you in as little as 5 minutes with no impact to your credit score.An equal housing lender. NMLS #10287.
Sell for more on Zillow
Get a Zillow Showcase℠ listing at no additional cost and you could sell for .
$520,500
2% more+$10,410
With Zillow Showcase(estimated)$530,910

