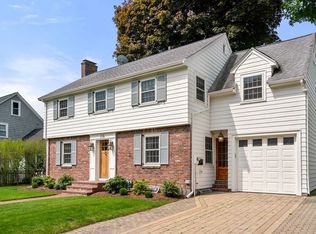Sold for $1,450,000 on 11/17/25
$1,450,000
128 Watson Rd, Belmont, MA 02478
3beds
1,840sqft
Single Family Residence
Built in 1925
6,080 Square Feet Lot
$1,251,000 Zestimate®
$788/sqft
$4,096 Estimated rent
Home value
$1,251,000
$1.16M - $1.35M
$4,096/mo
Zestimate® history
Loading...
Owner options
Explore your selling options
What's special
Great investment opportunity to own a home in one of Belmont's most desirable locations. Take advantage of the intrinsic value that this 8 room Center Entrance Colonial and Burbank location offer. This home features 3 bedrooms; home office/nursery; 2.5 bathrooms; living room with natural woodwork, beamed ceiling, and fireplace; sunroom; dining room with crown molding; traditional kitchen with mud room; partially finished basement; updated windows, gas furnace, and hot water tank. The home is situated on a nicely landscaped level lot with a detached 2 car garage. The home is within walking distance to all 3 levels of school, Belmont Center, Commuter Train and Public Bus Transportation, Belmont Library, Pool, Skating Rink, and Grove Street Park. Also, the home's location provides convenient access to Memorial and Storrow Drives, Mass Turnpike, and Route 2. Available by appointment.
Zillow last checked: 8 hours ago
Listing updated: November 19, 2025 at 04:22pm
Listed by:
Jorge Andres Zea 855-550-0528,
Jorge Andres Zea 855-550-0528
Bought with:
Non Member
Non Member Office
Source: MLS PIN,MLS#: 73419885
Facts & features
Interior
Bedrooms & bathrooms
- Bedrooms: 3
- Bathrooms: 3
- Full bathrooms: 2
- 1/2 bathrooms: 1
Heating
- Hot Water, Natural Gas
Cooling
- None
Features
- Walk-up Attic
- Flooring: Tile, Vinyl, Concrete, Hardwood
- Windows: Screens
- Basement: Partially Finished,Interior Entry,Bulkhead,Concrete
- Number of fireplaces: 1
Interior area
- Total structure area: 1,840
- Total interior livable area: 1,840 sqft
- Finished area above ground: 1,840
Property
Parking
- Total spaces: 2
- Parking features: Detached, Garage Door Opener, Paved Drive, Off Street, Paved
- Garage spaces: 2
- Has uncovered spaces: Yes
Features
- Patio & porch: Porch - Enclosed
- Exterior features: Porch - Enclosed, Rain Gutters, Professional Landscaping, Screens
Lot
- Size: 6,080 sqft
- Features: Level
Details
- Parcel number: M:21 P:000016 S:,358856
- Zoning: SC
Construction
Type & style
- Home type: SingleFamily
- Architectural style: Colonial
- Property subtype: Single Family Residence
Materials
- Frame
- Foundation: Concrete Perimeter
- Roof: Shingle
Condition
- Year built: 1925
Utilities & green energy
- Sewer: Public Sewer
- Water: Public
Community & neighborhood
Community
- Community features: Public Transportation, Shopping, Pool, Tennis Court(s), Park, Walk/Jog Trails, Medical Facility, Bike Path, Highway Access, House of Worship, Public School, T-Station
Location
- Region: Belmont
Price history
| Date | Event | Price |
|---|---|---|
| 11/17/2025 | Sold | $1,450,000+3.9%$788/sqft |
Source: MLS PIN #73419885 Report a problem | ||
| 9/19/2025 | Price change | $1,395,000-3.8%$758/sqft |
Source: MLS PIN #73419885 Report a problem | ||
| 8/20/2025 | Listed for sale | $1,450,000$788/sqft |
Source: MLS PIN #73419885 Report a problem | ||
Public tax history
| Year | Property taxes | Tax assessment |
|---|---|---|
| 2025 | $14,932 +1.7% | $1,311,000 -5.7% |
| 2024 | $14,678 +6.3% | $1,390,000 +13.1% |
| 2023 | $13,814 +3.7% | $1,229,000 +6.7% |
Find assessor info on the county website
Neighborhood: 02478
Nearby schools
GreatSchools rating
- 9/10Mary Lee Burbank SchoolGrades: K-4Distance: 0.1 mi
- 8/10Winthrop L Chenery Middle SchoolGrades: 5-8Distance: 0.5 mi
- 10/10Belmont High SchoolGrades: 9-12Distance: 0.6 mi
Get a cash offer in 3 minutes
Find out how much your home could sell for in as little as 3 minutes with a no-obligation cash offer.
Estimated market value
$1,251,000
Get a cash offer in 3 minutes
Find out how much your home could sell for in as little as 3 minutes with a no-obligation cash offer.
Estimated market value
$1,251,000
