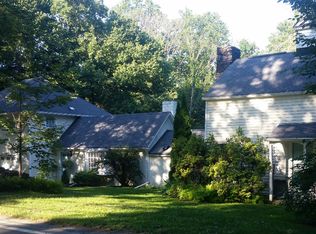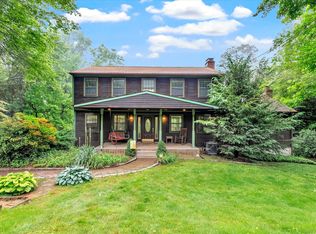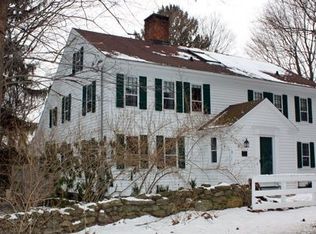this thoughtfully designed center hall colonial is bright and welcoming from the moment you walk in-new construction from the foundation up in 2005-generous living spaces feature today's modern amenities and a wide open floor plan-hardwood floors on both levels, solid wood doors, and decorative wood trim throughout-large ceramic tiles create a seamless look-energy efficient anderson windows-recessed lighting-ceiling fans-plenty of kitchen cabinets for storage-spacious family room with a wood insert fireplace, half bath, and french doors-super size dining room for family dinners on holidays-breakfast nook-double height entry foyer-upper level has four bedrooms-stunning master suite with a sitting area and luxurious bath-jetted tub-walk in shower-cedar closet-three additional full size bedrooms-one without a closet for optional office or den-laundry room-three car attached garage-city water-central air-rear deck and walk out patio overlook mature trees bordered by town open space-blue stone walkway-stone walls-a charming home in a special small town-subject to probate approval-masks required while in the home...
This property is off market, which means it's not currently listed for sale or rent on Zillow. This may be different from what's available on other websites or public sources.


