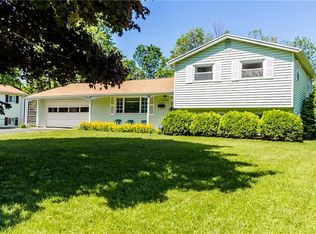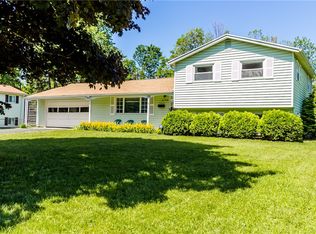Closed
$303,000
128 Wildbriar Rd, Henrietta, NY 14467
3beds
1,524sqft
Single Family Residence
Built in 1962
0.34 Acres Lot
$314,700 Zestimate®
$199/sqft
$2,132 Estimated rent
Home value
$314,700
$293,000 - $340,000
$2,132/mo
Zestimate® history
Loading...
Owner options
Explore your selling options
What's special
Welcome to this beautifully updated 3-bedroom, 1.5-bath home in the heart of Henrietta, backing up to the scenic trails of Andrew’s Park! With a fully fenced yard, this home is ideal for both relaxation and play. Step inside to discover a beautifully renovated lower level, complete with new tile flooring, drywall, lighting, windows, French doors, and a stylish half-bath. The laundry room features a new washer, dryer, hot water tank (installed in 2022), cabinets, and tile flooring. Hardwood floors have been refinished throughout the main level, and the primary bedroom will be completed prior to closing. The main bathroom has been fully renovated with a new shower/tub, toilet, vanity, and tile floor. This move-in-ready home is the perfect blend of modern updates and natural charm. Offers are due Tuesday 5/20/25 at 2:00PM
Zillow last checked: 8 hours ago
Listing updated: July 09, 2025 at 06:11am
Listed by:
Michal Kathryn Hinz 585-269-4440,
Keller Williams Realty Greater Rochester
Bought with:
Grant D. Pettrone, 10491209675
Revolution Real Estate
Source: NYSAMLSs,MLS#: R1606048 Originating MLS: Rochester
Originating MLS: Rochester
Facts & features
Interior
Bedrooms & bathrooms
- Bedrooms: 3
- Bathrooms: 2
- Full bathrooms: 1
- 1/2 bathrooms: 1
- Main level bathrooms: 1
Heating
- Gas, Forced Air, Hot Water
Cooling
- Central Air
Appliances
- Included: Dryer, Dishwasher, Disposal, Gas Oven, Gas Range, Gas Water Heater, Refrigerator, Washer
- Laundry: Main Level
Features
- Ceiling Fan(s), Eat-in Kitchen, Separate/Formal Living Room, Living/Dining Room, Programmable Thermostat
- Flooring: Hardwood, Tile, Varies
- Windows: Thermal Windows
- Basement: Crawl Space,Sump Pump
- Has fireplace: No
Interior area
- Total structure area: 1,524
- Total interior livable area: 1,524 sqft
- Finished area below ground: 436
Property
Parking
- Total spaces: 1.5
- Parking features: Attached, Garage, Garage Door Opener
- Attached garage spaces: 1.5
Features
- Levels: Two
- Stories: 2
- Patio & porch: Open, Porch
- Exterior features: Blacktop Driveway, Fully Fenced, Private Yard, See Remarks
- Fencing: Full,Pet Fence
Lot
- Size: 0.34 Acres
- Dimensions: 100 x 150
- Features: Near Public Transit, Rectangular, Rectangular Lot, Residential Lot
Details
- Parcel number: 2632001621400001035000
- Special conditions: Standard
Construction
Type & style
- Home type: SingleFamily
- Architectural style: Two Story,Split Level
- Property subtype: Single Family Residence
Materials
- Aluminum Siding, Copper Plumbing
- Foundation: Block
- Roof: Shingle
Condition
- Resale
- Year built: 1962
Utilities & green energy
- Electric: Circuit Breakers
- Sewer: Connected
- Water: Connected, Public
- Utilities for property: Cable Available, Electricity Connected, High Speed Internet Available, Sewer Connected, Water Connected
Community & neighborhood
Location
- Region: Henrietta
- Subdivision: Wedgewood Park Sec 03
Other
Other facts
- Listing terms: Cash,Conventional,FHA,VA Loan
Price history
| Date | Event | Price |
|---|---|---|
| 7/3/2025 | Sold | $303,000+34.7%$199/sqft |
Source: | ||
| 5/21/2025 | Pending sale | $224,900$148/sqft |
Source: | ||
| 5/14/2025 | Listed for sale | $224,900+60.6%$148/sqft |
Source: | ||
| 6/27/2014 | Sold | $140,000$92/sqft |
Source: | ||
Public tax history
Tax history is unavailable.
Neighborhood: 14467
Nearby schools
GreatSchools rating
- 6/10David B Crane Elementary SchoolGrades: K-3Distance: 0.5 mi
- 4/10Charles H Roth Middle SchoolGrades: 7-9Distance: 2.5 mi
- 7/10Rush Henrietta Senior High SchoolGrades: 9-12Distance: 1.5 mi
Schools provided by the listing agent
- District: Rush-Henrietta
Source: NYSAMLSs. This data may not be complete. We recommend contacting the local school district to confirm school assignments for this home.

