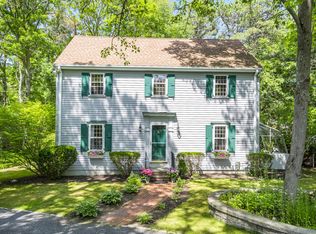As you pull in the drive of this lovely Cape in a fine South of 28 neighborhood, you first notice the soft exterior colors of this home and the manicured landscaping. This is a hint of what's to come in this impeccably maintained and custom built 3 BR, 2.5 Bath home. Stepping in the foyer, your view is through to the Family room and private back yard. Formal LR & DR flank the foyer. It offers first floor living, with ample space for guests and family on the 2nd floor. The kitchen has oak shaker style cabinets & a skylight in its vaulted ceiling. 1st floor spacious MBR suite has a vaulted ceiling for contemporary feel. 2 BR & bath up, plus large media/play room with skylight. Step onto the rear deck and enjoy the peace & quiet of the lawn with treed buffer in rear of lot.Central A/C GAS FHA heat, 2 car garage entry to house is directly into mud room that also serves as access to the back yard, laundry, half bath and the Cape Cod favorite outdoor shower-for rinsing after beach and boating.View floor plans and walkthrough video under photos.Upstairs BRs and media room are virtually staged. Such an amazing and convenient location. Very close to Prince Cove-a deep saltwater town owned marina and boat launch ramp.Perfect for boaters and kayakers! Only a couple of minutes' drive to all the services and shopping you could want at Marstons Mills Marketplace and beyond at Mashpee Commons. House SF may not include finished space over garage. Passing Title V. Taxes may vary by occupancy. Buyers and agents to verify all measurements and details if relying on them for purchase.
This property is off market, which means it's not currently listed for sale or rent on Zillow. This may be different from what's available on other websites or public sources.
