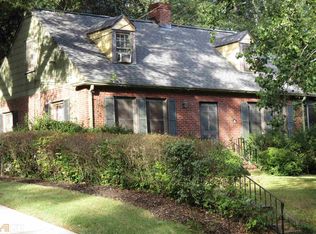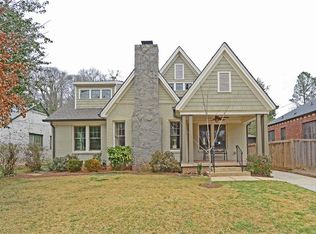Closed
$976,500
128 Winnona Dr, Decatur, GA 30030
4beds
2,867sqft
Single Family Residence
Built in 1931
4,356 Square Feet Lot
$1,024,800 Zestimate®
$341/sqft
$3,943 Estimated rent
Home value
$1,024,800
$963,000 - $1.09M
$3,943/mo
Zestimate® history
Loading...
Owner options
Explore your selling options
What's special
Exquisite, renovated bungalow in a prime City of Decatur location. Elegant tile, hardwood floors, architectural details and millwork throughout the home. A window filled, marble tiled foyer welcomes you, leading into a dining room in the center of the home lined with tall wainscoting and an arched doorway. Built-in display shelves and a sleek, granite fireplace anchors the living room. A dynamic, flexible floor plan allows for many utilizations of the spaces. Upstairs could be the primary suite, guest suite, office and second living room, teenager haven, gym … all good choices. Escape in the primary suite downstairs. with beautiful bay windows looking into the backyard ,and a wonderful sitting area. This ain’t no ordinary galley kitchen. It is a thoughtfully designed workhorse, with ample cabinetry, quartz counters, and a walk-in pantry full of functional storage areas and counter space for small appliances. The patio in the backyard is the perfect space to gather with friends and family. Walking distance to all of the top-tiered City Schools of Decatur, the playground and field at Winnona Park, downtown Decatur, Oakhurst Village, and so much more. This is a special home in a special community.
Zillow last checked: 8 hours ago
Listing updated: February 05, 2024 at 04:27pm
Listed by:
Gregory Kodesh 404-693-6423,
Keller Williams Realty
Bought with:
, 409260
Compass
Source: GAMLS,MLS#: 20166466
Facts & features
Interior
Bedrooms & bathrooms
- Bedrooms: 4
- Bathrooms: 3
- Full bathrooms: 3
- Main level bathrooms: 2
- Main level bedrooms: 3
Dining room
- Features: Separate Room
Kitchen
- Features: Pantry, Solid Surface Counters
Heating
- Central
Cooling
- Central Air
Appliances
- Included: Dryer, Washer, Dishwasher, Oven/Range (Combo), Refrigerator
- Laundry: Laundry Closet, In Kitchen
Features
- Bookcases, Master On Main Level
- Flooring: Hardwood, Tile
- Basement: Crawl Space
- Number of fireplaces: 1
Interior area
- Total structure area: 2,867
- Total interior livable area: 2,867 sqft
- Finished area above ground: 2,867
- Finished area below ground: 0
Property
Parking
- Parking features: Off Street
Features
- Levels: One and One Half
- Stories: 1
- Patio & porch: Patio
Lot
- Size: 4,356 sqft
- Features: Private
Details
- Parcel number: 15 235 01 035
Construction
Type & style
- Home type: SingleFamily
- Architectural style: Brick 3 Side,Bungalow/Cottage
- Property subtype: Single Family Residence
Materials
- Stucco, Wood Siding, Brick
- Roof: Composition
Condition
- Resale
- New construction: No
- Year built: 1931
Utilities & green energy
- Sewer: Public Sewer
- Water: Public
- Utilities for property: Cable Available, Sewer Connected, Electricity Available, High Speed Internet, Natural Gas Available, Water Available
Community & neighborhood
Community
- Community features: Playground, Sidewalks, Near Public Transport, Walk To Schools, Near Shopping
Location
- Region: Decatur
- Subdivision: Winnona Park
Other
Other facts
- Listing agreement: Exclusive Right To Sell
Price history
| Date | Event | Price |
|---|---|---|
| 2/2/2024 | Sold | $976,500+5.6%$341/sqft |
Source: | ||
| 1/30/2024 | Pending sale | $925,000$323/sqft |
Source: | ||
| 1/12/2024 | Listed for sale | $925,000+41.2%$323/sqft |
Source: | ||
| 10/31/2016 | Sold | $655,000-6.3%$228/sqft |
Source: | ||
| 9/9/2016 | Price change | $699,000-2.1%$244/sqft |
Source: KELLER KNAPP INC #5733910 Report a problem | ||
Public tax history
| Year | Property taxes | Tax assessment |
|---|---|---|
| 2025 | $29,188 +5.3% | $390,080 +1.7% |
| 2024 | $27,724 +279940% | $383,720 +4.2% |
| 2023 | $10 +0.4% | $368,280 +9.8% |
Find assessor info on the county website
Neighborhood: Winnona Park
Nearby schools
GreatSchools rating
- NAWinnona Park Elementary SchoolGrades: PK-2Distance: 0.2 mi
- 8/10Beacon Hill Middle SchoolGrades: 6-8Distance: 0.5 mi
- 9/10Decatur High SchoolGrades: 9-12Distance: 0.4 mi
Schools provided by the listing agent
- Elementary: Winnona Park
- Middle: Beacon Hill
- High: Decatur
Source: GAMLS. This data may not be complete. We recommend contacting the local school district to confirm school assignments for this home.
Get a cash offer in 3 minutes
Find out how much your home could sell for in as little as 3 minutes with a no-obligation cash offer.
Estimated market value$1,024,800
Get a cash offer in 3 minutes
Find out how much your home could sell for in as little as 3 minutes with a no-obligation cash offer.
Estimated market value
$1,024,800

