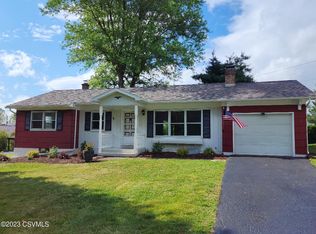Sold for $220,000
$220,000
128 Woodside Rd, Sunbury, PA 17801
3beds
1,010sqft
Single Family Residence
Built in 1965
10,454.4 Square Feet Lot
$218,500 Zestimate®
$218/sqft
$1,160 Estimated rent
Home value
$218,500
$114,000 - $417,000
$1,160/mo
Zestimate® history
Loading...
Owner options
Explore your selling options
What's special
Very well maintained ranch with 3 bedrooms and a full bathroom. Newer kitchen with all of the appliances. Open living room with a wood burning fireplace open to the living room. 2 light and airy sunrooms. There is a mud room off the garage. Deck access off the back sunroom. One car garage and a paved driveway. This home is absolutely a move in ready home.
Zillow last checked: 8 hours ago
Listing updated: November 10, 2025 at 08:34am
Listed by:
KAREN C LAGERMAN 570-473-7300,
VILLAGER REALTY, INC. - NORTHUMBERLAND
Bought with:
LISA D MAXWELL, RS176534L
BERKSHIRE HATHAWAY HOMESERVICES HODRICK REALTY-LEWS
Source: CSVBOR,MLS#: 20-100550
Facts & features
Interior
Bedrooms & bathrooms
- Bedrooms: 3
- Bathrooms: 1
- Full bathrooms: 1
Bedroom 1
- Description: carpet
- Level: First
- Area: 89.28 Square Feet
- Dimensions: 9.80 x 9.11
Bedroom 2
- Description: carpet
- Level: First
- Area: 101.85 Square Feet
- Dimensions: 10.50 x 9.70
Bedroom 3
- Description: carpet
- Level: First
- Area: 134.31 Square Feet
- Dimensions: 12.10 x 11.10
Bathroom
- Description: tiled enclosure
- Level: First
- Area: 19.68 Square Feet
- Dimensions: 4.80 x 4.10
Dining room
- Level: First
- Area: 80.36 Square Feet
- Dimensions: 8.20 x 9.80
Kitchen
- Description: appliances
- Level: First
- Area: 95.94 Square Feet
- Dimensions: 8.20 x 11.70
Living room
- Description: fireplace
- Level: First
- Area: 203 Square Feet
- Dimensions: 14.50 x 14.00
Mud room
- Level: First
- Area: 57.6 Square Feet
- Dimensions: 4.80 x 12.00
Heating
- Natural Gas
Cooling
- None
Appliances
- Included: Dishwasher, Microwave, Refrigerator, Stove/Range, Dryer, Washer
- Laundry: Laundry Hookup
Features
- Windows: Window Treatments
- Basement: None
- Has fireplace: Yes
Interior area
- Total structure area: 1,010
- Total interior livable area: 1,010 sqft
- Finished area above ground: 1,010
- Finished area below ground: 0
Property
Parking
- Total spaces: 1
- Parking features: 1 Car, Garage Door Opener
- Has attached garage: Yes
- Details: 3
Features
- Patio & porch: Enclosed Porch, Deck
Lot
- Size: 10,454 sqft
- Dimensions: 133 x 80
- Topography: No
Details
- Parcel number: 25724783
- Zoning: Residential
- Zoning description: X
Construction
Type & style
- Home type: SingleFamily
- Architectural style: Ranch
- Property subtype: Single Family Residence
Materials
- Vinyl
- Foundation: None
- Roof: Shingle
Condition
- Year built: 1965
Utilities & green energy
- Electric: 200+ Amp Service
- Sewer: Public Sewer
- Water: Public
Community & neighborhood
Community
- Community features: Paved Streets, Street Lights
Location
- Region: Sunbury
- Subdivision: 0-None
Price history
| Date | Event | Price |
|---|---|---|
| 11/7/2025 | Sold | $220,000-2.2%$218/sqft |
Source: CSVBOR #20-100550 Report a problem | ||
| 8/13/2025 | Pending sale | $225,000$223/sqft |
Source: CSVBOR #20-100550 Report a problem | ||
| 6/11/2025 | Listed for sale | $225,000+87.5%$223/sqft |
Source: CSVBOR #20-100550 Report a problem | ||
| 3/24/2015 | Sold | $120,000+140%$119/sqft |
Source: Public Record Report a problem | ||
| 12/2/2014 | Sold | $50,000-7.7%$50/sqft |
Source: Public Record Report a problem | ||
Public tax history
| Year | Property taxes | Tax assessment |
|---|---|---|
| 2025 | $2,494 +3.9% | $18,700 |
| 2024 | $2,401 | $18,700 |
| 2023 | $2,401 +0.8% | $18,700 |
Find assessor info on the county website
Neighborhood: 17801
Nearby schools
GreatSchools rating
- NAOaklyn SchoolGrades: K-2Distance: 0.3 mi
- 6/10Shikellamy Middle SchoolGrades: 6-8Distance: 3.1 mi
- 4/10Shikellamy High SchoolGrades: 9-12Distance: 1.3 mi
Schools provided by the listing agent
- District: Shikellamy
Source: CSVBOR. This data may not be complete. We recommend contacting the local school district to confirm school assignments for this home.
Get pre-qualified for a loan
At Zillow Home Loans, we can pre-qualify you in as little as 5 minutes with no impact to your credit score.An equal housing lender. NMLS #10287.
