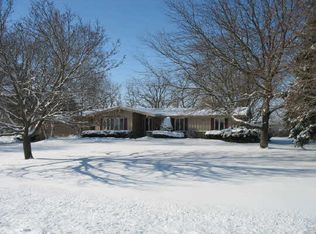Closed
$308,000
1280 Bowers Lake Road, Milton, WI 53563
3beds
2,024sqft
Single Family Residence
Built in 1975
1.07 Acres Lot
$312,300 Zestimate®
$152/sqft
$2,422 Estimated rent
Home value
$312,300
$275,000 - $353,000
$2,422/mo
Zestimate® history
Loading...
Owner options
Explore your selling options
What's special
Nestled on over an acre and perfectly positioned along the 12th hole of Oak Ridge Golf Course, this home offers stunning fairway views in a peaceful setting. Step inside to a bright and welcoming living room, leading to a cozy family room with warm wood floors and a wood-burning fireplace. The primary suite is thoughtfully designed with a walk-in shower and convenient walk-through layout. Two additional bedrooms and a full bath provide comfort and flexibility for family or guests. The partially finished lower level features a spacious rec room and a versatile bonus room, currently set up as a gym. Outdoors, enjoy quiet surroundings and sweeping golf course views from your own backyard. Move-in ready and full of potential, this home is waiting for its next chapter!
Zillow last checked: 8 hours ago
Listing updated: October 16, 2025 at 08:02pm
Listed by:
Dawn Radke Pref:608-295-1172,
Keller Williams Realty Signature
Bought with:
Kimberly Hayward
Source: WIREX MLS,MLS#: 2006755 Originating MLS: South Central Wisconsin MLS
Originating MLS: South Central Wisconsin MLS
Facts & features
Interior
Bedrooms & bathrooms
- Bedrooms: 3
- Bathrooms: 2
- Full bathrooms: 2
- Main level bedrooms: 3
Primary bedroom
- Level: Main
- Area: 156
- Dimensions: 13 x 12
Bedroom 2
- Level: Main
- Area: 121
- Dimensions: 11 x 11
Bedroom 3
- Level: Main
- Area: 100
- Dimensions: 10 x 10
Bathroom
- Features: At least 1 Tub, Master Bedroom Bath: Walk Through, Master Bedroom Bath, Master Bedroom Bath: Walk-In Shower
Family room
- Level: Main
- Area: 264
- Dimensions: 22 x 12
Kitchen
- Level: Main
- Area: 209
- Dimensions: 19 x 11
Living room
- Level: Main
- Area: 228
- Dimensions: 19 x 12
Heating
- Natural Gas, Forced Air
Cooling
- Central Air
Appliances
- Included: Range/Oven, Refrigerator, Dishwasher, Microwave, Water Softener
Features
- Flooring: Wood or Sim.Wood Floors
- Basement: Full,Partially Finished
Interior area
- Total structure area: 2,024
- Total interior livable area: 2,024 sqft
- Finished area above ground: 1,452
- Finished area below ground: 572
Property
Parking
- Total spaces: 2
- Parking features: 2 Car, Attached
- Attached garage spaces: 2
Features
- Levels: One
- Stories: 1
- Patio & porch: Deck
Lot
- Size: 1.07 Acres
Details
- Parcel number: 257 162002
- Zoning: Res
- Special conditions: Arms Length
Construction
Type & style
- Home type: SingleFamily
- Architectural style: Ranch
- Property subtype: Single Family Residence
Materials
- Vinyl Siding, Brick
Condition
- 21+ Years
- New construction: No
- Year built: 1975
Utilities & green energy
- Sewer: Septic Tank
- Water: Well
Community & neighborhood
Location
- Region: Milton
- Municipality: Milton
Price history
| Date | Event | Price |
|---|---|---|
| 10/15/2025 | Sold | $308,000-0.6%$152/sqft |
Source: | ||
| 9/20/2025 | Contingent | $310,000$153/sqft |
Source: | ||
| 9/16/2025 | Price change | $310,000-4.6%$153/sqft |
Source: | ||
| 9/1/2025 | Price change | $325,000-4.4%$161/sqft |
Source: | ||
| 8/18/2025 | Listed for sale | $340,000+28.3%$168/sqft |
Source: | ||
Public tax history
| Year | Property taxes | Tax assessment |
|---|---|---|
| 2024 | $4,601 -4.7% | $282,600 +26.4% |
| 2023 | $4,828 +3.2% | $223,500 |
| 2022 | $4,676 -1.4% | $223,500 |
Find assessor info on the county website
Neighborhood: 53563
Nearby schools
GreatSchools rating
- 5/10East Elementary SchoolGrades: PK-3Distance: 1 mi
- 3/10Milton Middle SchoolGrades: 7-8Distance: 1.3 mi
- 6/10Milton High SchoolGrades: 9-12Distance: 1.7 mi
Schools provided by the listing agent
- Elementary: East
- Middle: Milton
- High: Milton
- District: Milton
Source: WIREX MLS. This data may not be complete. We recommend contacting the local school district to confirm school assignments for this home.

Get pre-qualified for a loan
At Zillow Home Loans, we can pre-qualify you in as little as 5 minutes with no impact to your credit score.An equal housing lender. NMLS #10287.
Sell for more on Zillow
Get a free Zillow Showcase℠ listing and you could sell for .
$312,300
2% more+ $6,246
With Zillow Showcase(estimated)
$318,546