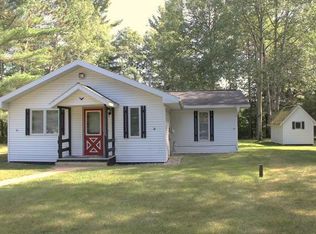EAGLE RIVER CHAIN HOME & a Sweet Deal it is! If you are Looking to get out of the city life & be up north well then whatcha waiting for? Located on the Eagle River/ Three Lakes Chain of 28 lakes where you can have the opportunity to play in the water all day. This 2 bdrm 1 full bath ranch has the perfect layout. Featuring an open concept dining/living room with wood floors, wood burning fireplace to cozy up to on those chilly northwoods nights, a wall of windows in the living room that allow for massive views of the water. This 4 season home has a full basement which is partially finished & an attached 16X24 garage. The entrance has a sitting area with patio doors that lead to the lakeside, good place to sit on those rainy days. Outdoors enjoy the lakeside which allows for panoramic views of the water when sitting around the fire pit entertaining family & friends. Also zoned rec. for addtl. income, fully furnished so just pack your clothes, grab the family & head on "UP NORTH"
This property is off market, which means it's not currently listed for sale or rent on Zillow. This may be different from what's available on other websites or public sources.
