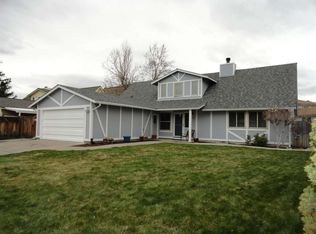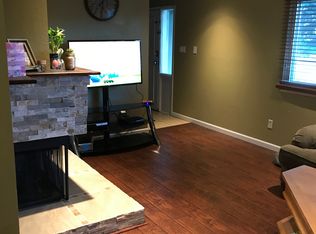Closed
$590,000
1280 E Huffaker Ln, Reno, NV 89511
5beds
2,110sqft
Single Family Residence
Built in 1982
8,276.4 Square Feet Lot
$605,200 Zestimate®
$280/sqft
$3,262 Estimated rent
Home value
$605,200
$569,000 - $648,000
$3,262/mo
Zestimate® history
Loading...
Owner options
Explore your selling options
What's special
Come home to Huffaker Hill. This 2,110 sq ft home will charm you the moment you step through the front door…or out the back door! Generously offering 5 bedrooms, 3 bathrooms, a library loft and a completely renovated kitchen, this home is an urban gardener’s delight! Nestled on 0.19 acre with direct access to the Huffaker hill nature trails, this home offers both tranquility and convenience., Built in 1982, this charming property boasts a modern farmhouse aesthetic and is ready for a new family to love. Pride of ownership is showcased by the beautifully remodeled kitchen and dining area, featuring soft-close shaker cabinets, quartz countertops with custom tile backsplash, farmhouse sink and top-of-the-line Cafe appliances. The primary suite boasts an en suite bathroom with updated fixtures, while additional bedrooms provide ample space and comfort. Upstairs, there is another bedroom, bonus room and loft with en-suite bathroom offering versatility for work or recreation. The lovingly cultivated backyard is perfect for entertaining or playing, with a pergola-covered patio and mature shade trees, surrounded by mountain and park views, complete with a fenced dog run and raised garden bed with drip line. The location is prime with its vicinity to grocery stores, restaurants, shopping, and easy freeway access. This South Reno home offers the perfect blend of convenience and lifestyle. Don't miss your chance to make this your dream home!
Zillow last checked: 8 hours ago
Listing updated: May 14, 2025 at 04:16am
Listed by:
Laura Spear S.192432 775-815-1279,
Chase International-Damonte
Bought with:
Daniel Armolea, S.67385
Ferrari-Lund R.E. Sparks
Source: NNRMLS,MLS#: 240004127
Facts & features
Interior
Bedrooms & bathrooms
- Bedrooms: 5
- Bathrooms: 3
- Full bathrooms: 3
Heating
- Fireplace(s), Forced Air, Natural Gas
Cooling
- Central Air, Refrigerated
Appliances
- Included: Dishwasher, Disposal, Dryer, Gas Cooktop, Gas Range, Microwave, Oven, Refrigerator, Washer
- Laundry: In Garage, Laundry Area, Laundry Room, Shelves
Features
- Pantry, Master Downstairs, Smart Thermostat, Walk-In Closet(s)
- Flooring: Carpet, Ceramic Tile, Tile, Vinyl
- Windows: Blinds, Rods, Triple Pane Windows, Vinyl Frames
- Has basement: No
- Number of fireplaces: 1
Interior area
- Total structure area: 2,110
- Total interior livable area: 2,110 sqft
Property
Parking
- Total spaces: 3
- Parking features: Attached, Garage Door Opener
- Attached garage spaces: 2
- Has carport: Yes
Features
- Stories: 2
- Patio & porch: Patio
- Exterior features: Dog Run
- Fencing: Back Yard
- Has view: Yes
- View description: Mountain(s), Park/Greenbelt
Lot
- Size: 8,276 sqft
- Features: Landscaped, Level, Open Lot, Sprinklers In Front, Sprinklers In Rear
Details
- Parcel number: 16427406
- Zoning: SF8
Construction
Type & style
- Home type: SingleFamily
- Property subtype: Single Family Residence
Materials
- Wood Siding
- Foundation: Crawl Space
- Roof: Composition,Pitched,Shingle
Condition
- Year built: 1982
Utilities & green energy
- Sewer: Public Sewer
- Water: Public
- Utilities for property: Cable Available, Electricity Available, Internet Available, Natural Gas Available, Phone Available, Sewer Available, Water Available, Cellular Coverage, Water Meter Installed
Community & neighborhood
Security
- Security features: Smoke Detector(s)
Location
- Region: Reno
- Subdivision: Huffaker Hills 7
Price history
| Date | Event | Price |
|---|---|---|
| 5/24/2024 | Sold | $590,000-1.2%$280/sqft |
Source: | ||
| 5/4/2024 | Pending sale | $597,000$283/sqft |
Source: | ||
| 4/26/2024 | Price change | $597,000-1.3%$283/sqft |
Source: | ||
| 4/17/2024 | Listed for sale | $605,000+139.1%$287/sqft |
Source: | ||
| 12/18/2015 | Sold | $253,000-4.5%$120/sqft |
Source: Public Record Report a problem | ||
Public tax history
| Year | Property taxes | Tax assessment |
|---|---|---|
| 2025 | $1,999 +2.9% | $76,609 +0% |
| 2024 | $1,942 +3% | $76,600 +0.1% |
| 2023 | $1,885 +3% | $76,489 +21% |
Find assessor info on the county website
Neighborhood: Double R
Nearby schools
GreatSchools rating
- 2/10Donner Springs Elementary SchoolGrades: PK-5Distance: 1.8 mi
- 1/10Edward L Pine Middle SchoolGrades: 6-8Distance: 1.8 mi
- 7/10Damonte Ranch High SchoolGrades: 9-12Distance: 3.6 mi
Schools provided by the listing agent
- Elementary: Donner Springs
- Middle: Pine
- High: Damonte
Source: NNRMLS. This data may not be complete. We recommend contacting the local school district to confirm school assignments for this home.
Get a cash offer in 3 minutes
Find out how much your home could sell for in as little as 3 minutes with a no-obligation cash offer.
Estimated market value
$605,200

