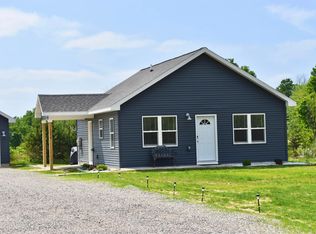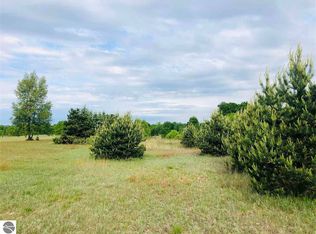Sold for $350,000
$350,000
1280 Garfield Rd S, Traverse City, MI 49696
3beds
1,495sqft
Single Family Residence
Built in 1935
4.24 Acres Lot
$-- Zestimate®
$234/sqft
$2,981 Estimated rent
Home value
Not available
Estimated sales range
Not available
$2,981/mo
Zestimate® history
Loading...
Owner options
Explore your selling options
What's special
Escape to your own slice of country living with this 3-bedroom, 2-bath home situated on 4.2 beautiful acres filled with mature trees—including one of the last grand elms in the area. Bring your vision and creativity—this home needs some TLC, but the potential is endless! Step out onto the large deck and take in the peaceful views of your private acreage. The greenhouse, complete with electric and water, is ready for you to turn gardening dreams into reality. The lower level walk-out offers the perfect workshop space with easy access for all your hobbies and projects. If you’ve been looking for a property where you can build sweat equity and make it truly your own, this is your chance. Peaceful setting, spacious land, and endless possibilities await!
Zillow last checked: 8 hours ago
Listing updated: August 14, 2025 at 09:42am
Listed by:
Ann Porter Cell:231-944-4959,
REO-TCRandolph-233022 231-946-4040
Bought with:
Thomas Krause, 6504205259
Krause Realty Solutions
Source: NGLRMLS,MLS#: 1936618
Facts & features
Interior
Bedrooms & bathrooms
- Bedrooms: 3
- Bathrooms: 2
- Full bathrooms: 1
- 1/2 bathrooms: 1
- Main level bathrooms: 2
- Main level bedrooms: 3
Primary bedroom
- Level: Main
- Area: 128.78
- Dimensions: 13.7 x 9.4
Bedroom 2
- Level: Main
- Area: 102.11
- Dimensions: 10.1 x 10.11
Bedroom 3
- Level: Main
- Area: 104.13
- Dimensions: 10.3 x 10.11
Primary bathroom
- Features: Shared
Dining room
- Level: Main
- Area: 71.38
- Dimensions: 8.6 x 8.3
Kitchen
- Level: Main
- Area: 111.02
- Dimensions: 12.2 x 9.1
Living room
- Level: Main
- Area: 353.6
- Dimensions: 20.8 x 17
Heating
- Hot Water, Baseboard, Natural Gas, Wood
Cooling
- Central Air
Appliances
- Included: Refrigerator, Oven/Range, Dishwasher, Microwave, Washer, Dryer
- Laundry: Main Level
Features
- Pantry, Drywall, Cable TV, High Speed Internet
- Flooring: Carpet, Laminate
- Basement: Finished Rooms
- Has fireplace: No
- Fireplace features: None
Interior area
- Total structure area: 1,495
- Total interior livable area: 1,495 sqft
- Finished area above ground: 1,376
- Finished area below ground: 119
Property
Parking
- Parking features: None, Gravel, Private
Accessibility
- Accessibility features: None
Features
- Levels: One
- Stories: 1
- Patio & porch: Deck
- Exterior features: Rain Gutters
- Has view: Yes
- View description: Countryside View
- Waterfront features: None
Lot
- Size: 4.24 Acres
- Features: Cleared, Wooded, Level, Metes and Bounds
Details
- Additional structures: Shed(s), Greenhouse
- Parcel number: 0310800600
- Zoning description: Residential
Construction
Type & style
- Home type: SingleFamily
- Architectural style: Ranch
- Property subtype: Single Family Residence
Materials
- Frame, Vinyl Siding
- Foundation: Block
- Roof: Asphalt
Condition
- New construction: No
- Year built: 1935
Utilities & green energy
- Sewer: Private Sewer
- Water: Private
Community & neighborhood
Community
- Community features: None
Location
- Region: Traverse City
- Subdivision: n/a
HOA & financial
HOA
- Services included: None
Other
Other facts
- Listing agreement: Exclusive Right Sell
- Price range: $350K - $350K
- Listing terms: Conventional,Cash
- Ownership type: Private Owner
- Road surface type: Asphalt
Price history
| Date | Event | Price |
|---|---|---|
| 8/13/2025 | Sold | $350,000$234/sqft |
Source: | ||
| 7/21/2025 | Listed for sale | $350,000$234/sqft |
Source: | ||
Public tax history
| Year | Property taxes | Tax assessment |
|---|---|---|
| 2025 | $1,330 +6.2% | $157,700 +15% |
| 2024 | $1,253 +5% | $137,100 +19.6% |
| 2023 | $1,193 +3.6% | $114,600 +21.7% |
Find assessor info on the county website
Neighborhood: 49696
Nearby schools
GreatSchools rating
- 7/10Cherry Knoll Elementary SchoolGrades: PK-5Distance: 3.2 mi
- 8/10East Middle SchoolGrades: 6-8Distance: 3.1 mi
- 9/10Central High SchoolGrades: 8-12Distance: 7.2 mi
Schools provided by the listing agent
- District: Traverse City Area Public Schools
Source: NGLRMLS. This data may not be complete. We recommend contacting the local school district to confirm school assignments for this home.
Get pre-qualified for a loan
At Zillow Home Loans, we can pre-qualify you in as little as 5 minutes with no impact to your credit score.An equal housing lender. NMLS #10287.

