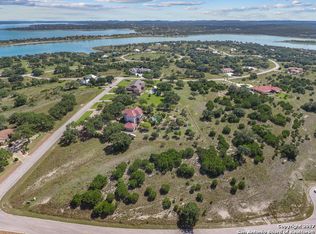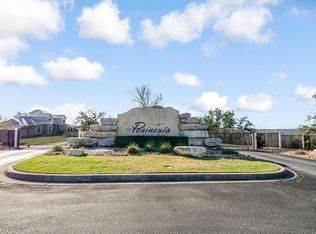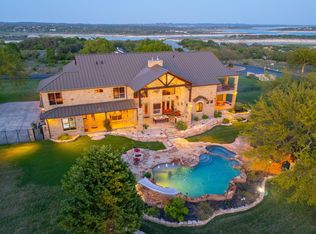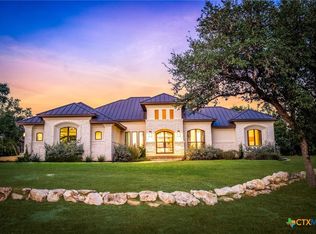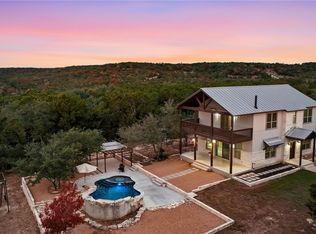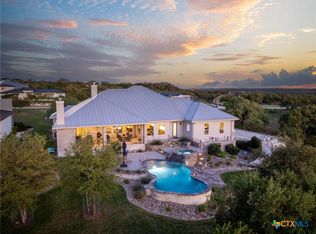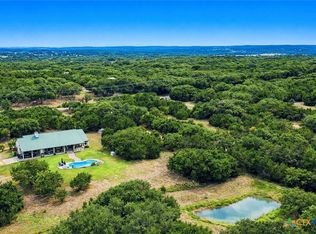Welcome home to this stunning 4 bedroom, 3.5 bath, 3 CG "Resort Style" home. It great for entertaining, boasts a refreshing lagoon style pool, gorgeous waterfalls & water features front & back, gazebo, large covered patio w/full sun shades, lush landscaping, outdoor lighting, owners suite private balcony to enjoy the beautiful sunsets & the beauty of the TX Hill Country. Home sits on 1.37 acres, fully fence with a circular drive, in the prestigious gated Peninsula at Mystic Shores just minutes from Canyon Lake & the Guadalupe River. The Gourmet kitchen has a 6-burner gas cook-top plus a 2 burner smooth top cooktop on the island. Downstairs has 2 inviting bedrooms, one with in-suite bath & the other bath has access to the patio/pool/entertainment areas. Interior features include whole house vacuum, 2 fireplaces, ceiling fans, whole house intercom system, indoor/outdoor speakers, full sprinkler system, wrought iron fence has an automatic gate to drive into plus a pedestrian gate at the circular drive. Recent upgrades 2023-2024 include 3 AC units, pool resurfaced, major appliances & more. Home has a 10,000 gallon storage tank with control pump replaced 2024. Mystic Shores has 32 acres of neighborhood amenities to include 2 pools, tennis & pickle ball courts, basketball courts & volleyball courts, walking trails, pavilion, picnic areas, community center with meeting rooms, workout gym for special groups & events. Mystic Shores is an amazing subdivision with something for everyone to enjoy.. young & old. Buyers will not be disappointed in this gorgeous home!
Active
$1,095,000
1280 Mystic Pkwy, Spring Branch, TX 78070
4beds
4,210sqft
Est.:
Single Family Residence
Built in 2006
1.37 Acres Lot
$-- Zestimate®
$260/sqft
$-- HOA
What's special
Wrought iron fenceWhole house vacuumRefreshing lagoon style poolCeiling fansAutomatic gateOwners suite private balconyLush landscaping
- 178 days |
- 301 |
- 20 |
Zillow last checked: 8 hours ago
Listing updated: November 15, 2025 at 11:20pm
Listed by:
Brenda Brock 210-269-3632,
Keller Williams Legacy
Source: Central Texas MLS,MLS#: 584758 Originating MLS: Four Rivers Association of REALTORS
Originating MLS: Four Rivers Association of REALTORS
Tour with a local agent
Facts & features
Interior
Bedrooms & bathrooms
- Bedrooms: 4
- Bathrooms: 4
- Full bathrooms: 3
- 1/2 bathrooms: 1
Primary bedroom
- Level: Upper
- Dimensions: 27 X 15
Bedroom 2
- Level: Lower
- Dimensions: 14 X 13
Bedroom 3
- Level: Lower
- Dimensions: 14 X 12
Bedroom 4
- Level: Upper
- Dimensions: 20 X 14
Primary bathroom
- Level: Upper
- Dimensions: 12 X 12
Dining room
- Level: Main
- Dimensions: 18 X 15
Entry foyer
- Level: Main
- Dimensions: 13 X 12
Family room
- Level: Main
- Dimensions: 25 X 22
Kitchen
- Level: Main
- Dimensions: 20 X 20
Laundry
- Level: Main
- Dimensions: 13 X 12
Heating
- Central, Multiple Heating Units
Cooling
- Central Air, 3+ Units
Appliances
- Included: Double Oven, Dishwasher, Gas Cooktop, Disposal, Plumbed For Ice Maker, Some Commercial Grade, Vented Exhaust Fan, Some Gas Appliances, Built-In Oven, Cooktop, Microwave
- Laundry: Laundry Chute, Laundry in Utility Room, Main Level, Laundry Room
Features
- Bookcases, Built-in Features, Ceiling Fan(s), Crown Molding, Dining Area, Separate/Formal Dining Room, High Ceilings, His and Hers Closets, Intercom, In-Law Floorplan, Jetted Tub, Multiple Closets, Pull Down Attic Stairs, Recessed Lighting, Separate Shower, Smart Thermostat, Tub Shower, Vanity, Walk-In Closet(s), Breakfast Bar, Breakfast Area
- Flooring: Carpet, Ceramic Tile, Wood
- Windows: Plantation Shutters
- Attic: Pull Down Stairs
- Number of fireplaces: 2
- Fireplace features: Family Room, Primary Bedroom
Interior area
- Total interior livable area: 4,210 sqft
Video & virtual tour
Property
Parking
- Total spaces: 3
- Parking features: Circular Driveway, Garage, Garage Door Opener, Garage Faces Side
- Garage spaces: 3
- Has uncovered spaces: Yes
Features
- Levels: Three Or More
- Stories: 3
- Patio & porch: Covered, Porch
- Exterior features: Lighting, Porch, Private Yard, Rain Gutters, Water Feature, Propane Tank - Owned
- Has private pool: Yes
- Pool features: Gunite, In Ground, Private, Waterfall
- Spa features: None
- Fencing: Back Yard,Full,Front Yard,Gate,High Fence,Wrought Iron
- Has view: Yes
- View description: Lake, River
- Has water view: Yes
- Water view: Lake,River
- Body of water: Canyon Lake/U.S. Corp of Engineers,Guadalupe River
Lot
- Size: 1.37 Acres
- Dimensions: 192 x 200 x 234 x 331
- Residential vegetation: Partially Wooded
Details
- Additional structures: Gazebo
- Parcel number: 360150065000
- Other equipment: Intercom
Construction
Type & style
- Home type: SingleFamily
- Architectural style: Hill Country
- Property subtype: Single Family Residence
Materials
- Masonry, Stone Veneer, Stucco
- Foundation: Slab
- Roof: Tile
Condition
- Resale
- Year built: 2006
Utilities & green energy
- Sewer: Aerobic Septic
- Water: Not Connected (at lot)
- Utilities for property: Cable Available, Electricity Available, Fiber Optic Available, High Speed Internet Available, Propane, Underground Utilities, Water Available
Community & HOA
Community
- Features: Barbecue, Basketball Court, Clubhouse, Fitness Center, Kitchen Facilities, Playground, Park, Sport Court(s), Storage Facilities, Tennis Court(s), Trails/Paths, Gated
- Security: Gated Community, Controlled Access
- Subdivision: Mystic Shores
HOA
- Has HOA: Yes
Location
- Region: Spring Branch
Financial & listing details
- Price per square foot: $260/sqft
- Tax assessed value: $1,027,720
- Date on market: 6/25/2025
- Cumulative days on market: 179 days
- Listing agreement: Exclusive Right To Sell
- Listing terms: Cash,Conventional
- Electric utility on property: Yes
- Road surface type: Asphalt
Estimated market value
Not available
Estimated sales range
Not available
Not available
Price history
Price history
| Date | Event | Price |
|---|---|---|
| 7/27/2025 | Price change | $1,095,000-0.5%$260/sqft |
Source: | ||
| 6/26/2025 | Price change | $1,100,000-8.3%$261/sqft |
Source: | ||
| 6/5/2025 | Listed for sale | $1,200,000+50.1%$285/sqft |
Source: | ||
| 8/22/2019 | Sold | -- |
Source: | ||
| 8/18/2019 | Listed for sale | $799,500$190/sqft |
Source: San Antonio Portfolio KW RE #1394916 Report a problem | ||
Public tax history
Public tax history
| Year | Property taxes | Tax assessment |
|---|---|---|
| 2025 | -- | $884,166 +8% |
| 2024 | -- | $818,954 +10% |
| 2023 | -- | $744,504 -23.8% |
Find assessor info on the county website
BuyAbility℠ payment
Est. payment
$6,802/mo
Principal & interest
$5370
Property taxes
$1049
Home insurance
$383
Climate risks
Neighborhood: 78070
Nearby schools
GreatSchools rating
- 8/10Rebecca Creek Elementary SchoolGrades: PK-5Distance: 2.2 mi
- 8/10Mt Valley Middle SchoolGrades: 6-8Distance: 9.1 mi
- 6/10Canyon Lake High SchoolGrades: 9-12Distance: 6.1 mi
Schools provided by the listing agent
- Elementary: Rebecca Creek
- Middle: Mountain Valley Middle School
- High: Canyon High School
- District: Comal ISD
Source: Central Texas MLS. This data may not be complete. We recommend contacting the local school district to confirm school assignments for this home.
- Loading
- Loading
