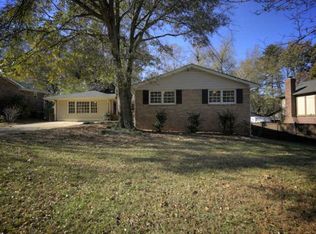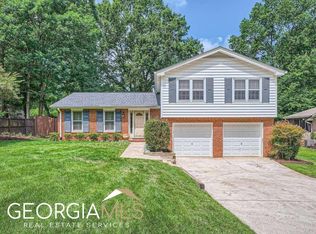Closed
$580,000
1280 Sanden Ferry Dr, Decatur, GA 30033
4beds
2,535sqft
Single Family Residence, Residential
Built in 1973
0.31 Acres Lot
$572,100 Zestimate®
$229/sqft
$2,228 Estimated rent
Home value
$572,100
Estimated sales range
Not available
$2,228/mo
Zestimate® history
Loading...
Owner options
Explore your selling options
What's special
Fall nights by the firepit, crisp mornings in the sunroom, and summer days at the pool — this Decatur home in Lindmoor Woods truly gives you all four seasons of living. With 4 bedrooms and 2.5 baths, it’s a home built for both everyday comfort and the moments you’ll remember most. Upstairs, the spacious primary suite with its walk-in shower and generous closet feels like a private retreat, while three secondary bedrooms offer flexibility for family, guests, or a dedicated office. On the main level, hardwood floors and a cozy fireplace create warmth, and the updated kitchen with breakfast nook becomes the daily gathering spot. What makes this home special, though, is how it draws people together: a screened-in sunroom and a deck that stretch the length of the house, a fenced backyard with a firepit ready for crisp autumn evenings, and a private gate that opens directly to the Lindmoor Woods Swim & Tennis Club. A finished basement adds space for movie nights, workouts, or play, and an oversized outbuilding provides room for extra parking, a workshop, or storage. Beyond the walls, you’ll find what makes Lindmoor Woods beloved — neighbors who know your name, kids running to the pool, friends gathering year-round — all just minutes from Decatur’s restaurants, shops, and an easy commute inside I-285. This isn’t just where you live — it’s where your best memories are waiting to be made.
Zillow last checked: 8 hours ago
Listing updated: November 25, 2025 at 10:53pm
Listing Provided by:
Scott Prather,
Dorsey Alston Realtors
Bought with:
STACY SHAILENDRA, 290653
Ansley Real Estate | Christie's International Real Estate
Source: FMLS GA,MLS#: 7657884
Facts & features
Interior
Bedrooms & bathrooms
- Bedrooms: 4
- Bathrooms: 3
- Full bathrooms: 2
- 1/2 bathrooms: 1
Primary bedroom
- Features: Oversized Master
- Level: Oversized Master
Bedroom
- Features: Oversized Master
Primary bathroom
- Features: Shower Only, Skylights
Dining room
- Features: Separate Dining Room
Kitchen
- Features: Cabinets White, Pantry, Stone Counters, View to Family Room
Heating
- Central, Natural Gas
Cooling
- Ceiling Fan(s), Central Air, Electric
Appliances
- Included: Dishwasher, Gas Cooktop, Gas Oven, Gas Range, Refrigerator
- Laundry: In Garage, Laundry Room
Features
- Entrance Foyer, High Ceilings, High Ceilings 10 ft Main, High Ceilings 10 ft Upper, Walk-In Closet(s)
- Flooring: Hardwood
- Windows: Double Pane Windows, Skylight(s)
- Basement: Daylight,Exterior Entry,Finished,Interior Entry
- Number of fireplaces: 1
- Fireplace features: Gas Log, Gas Starter, Great Room, Masonry
- Common walls with other units/homes: No Common Walls
Interior area
- Total structure area: 2,535
- Total interior livable area: 2,535 sqft
Property
Parking
- Total spaces: 3
- Parking features: Attached, Carport, Driveway, Garage, Garage Door Opener, Garage Faces Front, Level Driveway
- Garage spaces: 2
- Carport spaces: 1
- Covered spaces: 3
- Has uncovered spaces: Yes
Accessibility
- Accessibility features: None
Features
- Levels: Multi/Split
- Patio & porch: Deck, Enclosed, Rear Porch, Screened
- Exterior features: Private Yard, Storage, No Dock
- Pool features: None
- Spa features: None
- Fencing: Back Yard,Fenced,Privacy,Wood
- Has view: Yes
- View description: Neighborhood, Pool, Trees/Woods
- Waterfront features: None
- Body of water: None
Lot
- Size: 0.31 Acres
- Dimensions: 151 x 90
- Features: Back Yard, Front Yard, Landscaped, Level, Sprinklers In Front, Sprinklers In Rear
Details
- Additional structures: Outbuilding, Workshop
- Parcel number: 18 117 04 009
- Other equipment: None
- Horse amenities: None
Construction
Type & style
- Home type: SingleFamily
- Architectural style: Traditional
- Property subtype: Single Family Residence, Residential
Materials
- Brick 4 Sides, Frame
- Foundation: Brick/Mortar
- Roof: Composition,Shingle
Condition
- Resale
- New construction: No
- Year built: 1973
Utilities & green energy
- Electric: Other
- Sewer: Public Sewer
- Water: Public
- Utilities for property: Cable Available, Electricity Available, Natural Gas Available, Phone Available, Sewer Available, Water Available
Green energy
- Energy efficient items: None
- Energy generation: None
Community & neighborhood
Security
- Security features: Fire Alarm, Smoke Detector(s)
Community
- Community features: Clubhouse, Near Schools, Near Shopping, Near Trails/Greenway, Pool, Street Lights, Swim Team, Tennis Court(s)
Location
- Region: Decatur
- Subdivision: Lindmoor Woods
HOA & financial
HOA
- Has HOA: No
Other
Other facts
- Road surface type: Asphalt, Paved
Price history
| Date | Event | Price |
|---|---|---|
| 11/14/2025 | Sold | $580,000-3.3%$229/sqft |
Source: | ||
| 10/29/2025 | Pending sale | $600,000$237/sqft |
Source: | ||
| 10/2/2025 | Listed for sale | $600,000-5.6%$237/sqft |
Source: | ||
| 9/22/2025 | Listing removed | $635,900$251/sqft |
Source: | ||
| 8/22/2025 | Price change | $635,900-2.2%$251/sqft |
Source: | ||
Public tax history
| Year | Property taxes | Tax assessment |
|---|---|---|
| 2025 | $8,378 +35.6% | $181,400 |
| 2024 | $6,181 +5.6% | $181,400 -3.9% |
| 2023 | $5,853 +10.3% | $188,800 +21.4% |
Find assessor info on the county website
Neighborhood: 30033
Nearby schools
GreatSchools rating
- 6/10Laurel Ridge Elementary SchoolGrades: PK-5Distance: 1.3 mi
- 5/10Druid Hills Middle SchoolGrades: 6-8Distance: 1.1 mi
- 6/10Druid Hills High SchoolGrades: 9-12Distance: 3.9 mi
Schools provided by the listing agent
- Elementary: Laurel Ridge
- Middle: Druid Hills
- High: Druid Hills
Source: FMLS GA. This data may not be complete. We recommend contacting the local school district to confirm school assignments for this home.
Get a cash offer in 3 minutes
Find out how much your home could sell for in as little as 3 minutes with a no-obligation cash offer.
Estimated market value$572,100
Get a cash offer in 3 minutes
Find out how much your home could sell for in as little as 3 minutes with a no-obligation cash offer.
Estimated market value
$572,100

