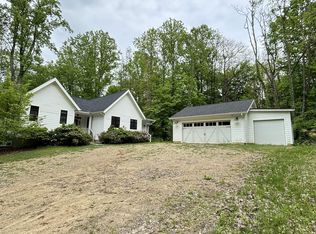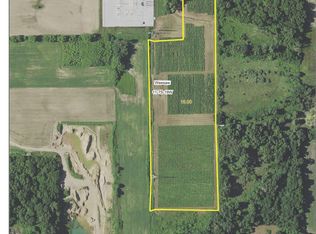Sold
$2,150,000
12801 Hills Rd, Buchanan, MI 49107
4beds
4,200sqft
Single Family Residence
Built in 1857
53 Acres Lot
$-- Zestimate®
$512/sqft
$3,008 Estimated rent
Home value
Not available
Estimated sales range
Not available
$3,008/mo
Zestimate® history
Loading...
Owner options
Explore your selling options
What's special
Discover this unique 53-acre country estate with picturesque woods, rolling terrain, and tranquil pond. The centerpiece is a sturdy 1857 barn masterfully transformed into a 4 bedroom, 4.5 bath showplace, blending rustic charm with modern amenities. Three-season porches with fireplaces off each level add extra gathering spaces and scenic views. Welcome family and friends to the charming 4 bedroom, 2-bath guesthouse with kitchen, great room/fireplace, screen porch, laundry, and full basement. Property includes 3-car detached garage, fitness studio, breathtaking infinity pool with multi-level patio, and pool house. Four hundred adjacent acres of protected state land enhance privacy and serenity. This is the perfect place to create cherished family memories for generations to come!
Zillow last checked: 8 hours ago
Listing updated: September 11, 2025 at 08:08am
Listed by:
Ronald Zarantenello 312-835-4433,
@properties Christie's International R.E.
Bought with:
Mara Walsh, 6501434714
Coldwell Banker Realty
Source: MichRIC,MLS#: 25014576
Facts & features
Interior
Bedrooms & bathrooms
- Bedrooms: 4
- Bathrooms: 5
- Full bathrooms: 4
- 1/2 bathrooms: 1
Primary bedroom
- Description: With 3-season sleeping porch.
- Level: Upper
- Area: 380
- Dimensions: 20.00 x 19.00
Bedroom 2
- Description: With ensuite bath.
- Level: Lower
- Area: 182
- Dimensions: 13.00 x 14.00
Bedroom 3
- Description: Walk-out level with 3-season access.
- Level: Lower
- Area: 182
- Dimensions: 13.00 x 14.00
Bedroom 4
- Description: Walk-out level with 3-season access.
- Level: Lower
- Area: 210
- Dimensions: 15.00 x 14.00
Primary bathroom
- Description: His and Her bathrooms
- Level: Upper
- Area: 171
- Dimensions: 19.00 x 9.00
Bonus room
- Description: Reading nook or sleeping loft of primary wing.
- Level: Upper
- Area: 96
- Dimensions: 8.00 x 12.00
Den
- Description: With kitchenette
- Level: Lower
- Area: 304
- Dimensions: 19.00 x 16.00
Dining room
- Description: Adjacent to 3-season room, wood-burning fireplace.
- Level: Main
- Area: 209
- Dimensions: 19.00 x 11.00
Family room
- Description: Multi-purpose or additional bedroom space.
- Level: Upper
- Area: 280
- Dimensions: 20.00 x 14.00
Kitchen
- Description: Chef's inspired gourmet kitchen with center island
- Level: Main
- Area: 300
- Dimensions: 20.00 x 15.00
Laundry
- Description: Laundry/HVAC - Geothermal.
- Level: Lower
- Area: 135
- Dimensions: 15.00 x 9.00
Living room
- Description: Gas log stone fireplace, rustic post/beams.
- Level: Main
- Area: 780
- Dimensions: 30.00 x 26.00
Office
- Description: Office area of family room or sleeping loft.
- Level: Upper
- Area: 140
- Dimensions: 14.00 x 10.00
Other
- Description: Entry/atrium
- Level: Main
- Area: 120
- Dimensions: 12.00 x 10.00
Heating
- Forced Air
Cooling
- Central Air
Appliances
- Included: Humidifier, Built-In Electric Oven, Microwave, Range, Refrigerator
- Laundry: Lower Level
Features
- Guest Quarters, Center Island, Pantry
- Flooring: Wood
- Windows: Insulated Windows, Window Treatments
- Basement: Daylight,Full,Walk-Out Access
- Number of fireplaces: 4
- Fireplace features: Family Room, Gas Log, Living Room, Recreation Room, Wood Burning, Other
Interior area
- Total structure area: 2,700
- Total interior livable area: 4,200 sqft
- Finished area below ground: 0
Property
Parking
- Total spaces: 3
- Parking features: Garage Faces Side, Detached
- Garage spaces: 3
Features
- Stories: 3
- Patio & porch: Scrn Porch
- Has private pool: Yes
- Pool features: In Ground
- Waterfront features: Stream/Creek
Lot
- Size: 53 Acres
- Features: Corner Lot, Tillable, Wooded, Rolling Hills, Ravine, Shrubs/Hedges
Details
- Additional structures: Guest House
- Parcel number: 110600060016050
Construction
Type & style
- Home type: SingleFamily
- Architectural style: Barndominium
- Property subtype: Single Family Residence
Materials
- Other
- Roof: Metal
Condition
- New construction: No
- Year built: 1857
Utilities & green energy
- Sewer: Septic Tank
- Water: Well
Community & neighborhood
Security
- Security features: Smoke Detector(s), Security System
Location
- Region: Buchanan
Other
Other facts
- Listing terms: Cash,Conventional
- Road surface type: Paved
Price history
| Date | Event | Price |
|---|---|---|
| 9/10/2025 | Sold | $2,150,000-6.5%$512/sqft |
Source: | ||
| 8/4/2025 | Contingent | $2,300,000$548/sqft |
Source: | ||
| 4/10/2025 | Listed for sale | $2,300,000+1022%$548/sqft |
Source: | ||
| 11/16/1998 | Sold | $205,000$49/sqft |
Source: Agent Provided Report a problem | ||
Public tax history
| Year | Property taxes | Tax assessment |
|---|---|---|
| 2017 | $11,703 +0.3% | -- |
| 2016 | $11,673 +257.2% | $426,800 +0.7% |
| 2015 | $3,268 | $423,900 +15.7% |
Find assessor info on the county website
Neighborhood: 49107
Nearby schools
GreatSchools rating
- NAChikaming Elementary SchoolGrades: PK-2Distance: 8.3 mi
- 6/10River Valley High SchoolGrades: 6-12Distance: 8.9 mi
- 4/10Three Oaks Elementary SchoolGrades: 3-5Distance: 10.1 mi

