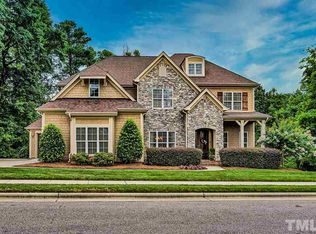Marvelously maintained, this magnificent home is situated on a 1/2 acre cul-de-sac lot & has a quaint, Sun Porch overlooking the private backyard. Open floor plan, enormous great rm w/soaring 16 foot cathedral ceiling, gourmet kitchen & delightful formal dining rm. Brazilian cherry hdwd flrs add warmth along w/the full wall stone FP. Main level Bdrm AND Office space. 2nd level has a spacious master suite w/stunning spa bath. Two more Bedrooms each with own private bathroom. Convenient Wakefield Locale!
This property is off market, which means it's not currently listed for sale or rent on Zillow. This may be different from what's available on other websites or public sources.
