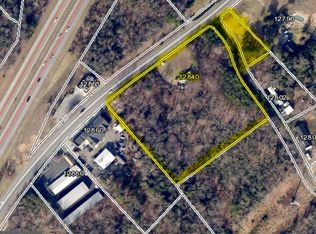Sold for $185,000 on 02/24/23
$185,000
12802 Hg Trueman Rd, Lusby, MD 20657
3beds
924sqft
Manufactured Home
Built in 1978
0.49 Acres Lot
$235,300 Zestimate®
$200/sqft
$1,810 Estimated rent
Home value
$235,300
$216,000 - $254,000
$1,810/mo
Zestimate® history
Loading...
Owner options
Explore your selling options
What's special
Price Adjustment !!RARE FIND! Possible owner financing 20% down !!. Public water, & septic. Well-kept residential 3 bedroom 1 1/2 bath mobile/manufactured home on .486 acres. The property includes a detached carport and original outbuildings which are used as workshops. The seller made additions which include updated windows, a screened front porch plus a covered porch off the primary bedroom, a rear deck, and convenient walkways. There is no permanent foundation and it has been used as a rental property. Oil heat furnace and separate AC unit. Both were recently serviced. Quick settlement is possible. AS-IS sale, If you like- buy this residential plus the commercial 4-acre parcel across the road( Solomons TC). Both are listed and sold separately See MDCA2003232.
Zillow last checked: 8 hours ago
Listing updated: February 24, 2023 at 09:17am
Listed by:
Judy Szynborski 410-610-3989,
Berkshire Hathaway HomeServices PenFed Realty
Bought with:
Kelly Hoffman
JPAR Maryland Living
Source: Bright MLS,MLS#: MDCA2008858
Facts & features
Interior
Bedrooms & bathrooms
- Bedrooms: 3
- Bathrooms: 2
- Full bathrooms: 1
- 1/2 bathrooms: 1
- Main level bathrooms: 2
- Main level bedrooms: 3
Basement
- Area: 0
Heating
- Forced Air, Oil
Cooling
- Ceiling Fan(s), Central Air, Electric
Appliances
- Included: Microwave, Dishwasher, Dryer, Exhaust Fan, Washer, Water Heater, Electric Water Heater
- Laundry: Main Level
Features
- Ceiling Fan(s), Combination Kitchen/Dining, Combination Kitchen/Living, Entry Level Bedroom, Open Floorplan, Eat-in Kitchen, Kitchen - Table Space, Bathroom - Tub Shower, Paneled Walls
- Flooring: Carpet, Vinyl
- Doors: Storm Door(s), Sliding Glass
- Windows: Energy Efficient, Screens
- Has basement: No
- Has fireplace: No
Interior area
- Total structure area: 924
- Total interior livable area: 924 sqft
- Finished area above ground: 924
- Finished area below ground: 0
Property
Parking
- Total spaces: 2
- Parking features: Gravel, Detached Carport, Off Street
- Carport spaces: 2
- Has uncovered spaces: Yes
Accessibility
- Accessibility features: None
Features
- Levels: One
- Stories: 1
- Exterior features: Extensive Hardscape, Lighting
- Pool features: None
- Has view: Yes
- View description: Trees/Woods
Lot
- Size: 0.49 Acres
- Features: Backs to Trees, Landscaped, Rear Yard
Details
- Additional structures: Above Grade, Below Grade, Outbuilding
- Parcel number: 0501013165
- Zoning: TC
- Special conditions: Standard
Construction
Type & style
- Home type: MobileManufactured
- Property subtype: Manufactured Home
Materials
- Metal Siding
- Foundation: Crawl Space, Pillar/Post/Pier
- Roof: Shingle
Condition
- Very Good
- New construction: No
- Year built: 1978
Utilities & green energy
- Sewer: On Site Septic
- Water: Public
- Utilities for property: Cable Connected, Propane, Water Available, Satellite Internet Service
Community & neighborhood
Location
- Region: Lusby
- Subdivision: None Available
Other
Other facts
- Listing agreement: Exclusive Right To Sell
- Body type: Single Wide
- Listing terms: Cash
- Ownership: Fee Simple
Price history
| Date | Event | Price |
|---|---|---|
| 2/24/2023 | Sold | $185,000$200/sqft |
Source: | ||
| 2/9/2023 | Pending sale | $185,000$200/sqft |
Source: | ||
| 1/24/2023 | Price change | $185,000-6.6%$200/sqft |
Source: | ||
| 12/9/2022 | Price change | $198,000-12%$214/sqft |
Source: | ||
| 10/15/2022 | Listed for sale | $225,000+2042.9%$244/sqft |
Source: | ||
Public tax history
| Year | Property taxes | Tax assessment |
|---|---|---|
| 2025 | $1,906 +4.6% | $176,600 +4.6% |
| 2024 | $1,822 +8.8% | $168,900 +4.8% |
| 2023 | $1,675 +1.6% | $161,200 |
Find assessor info on the county website
Neighborhood: 20657
Nearby schools
GreatSchools rating
- 7/10Dowell Elementary SchoolGrades: PK-5Distance: 0.3 mi
- 6/10Mill Creek Middle SchoolGrades: 6-8Distance: 0.8 mi
- 7/10Patuxent High SchoolGrades: 9-12Distance: 0.8 mi
Schools provided by the listing agent
- Elementary: Dowell
- Middle: Southern
- High: Patuxent
- District: Calvert County Public Schools
Source: Bright MLS. This data may not be complete. We recommend contacting the local school district to confirm school assignments for this home.
