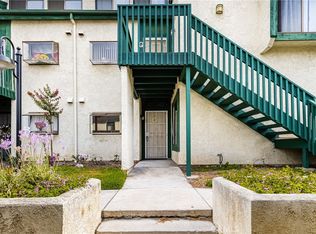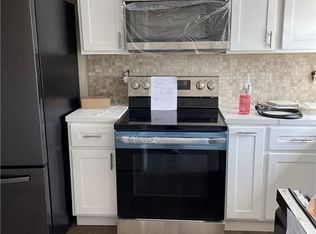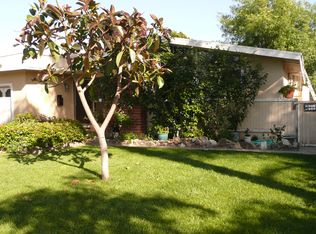Sold for $500,000
Listing Provided by:
Melinda Del Conte DRE #01902103 949-303-5997,
Utopia Real Estate
Bought with: Utopia Real Estate
$500,000
12802 Timber Rd #16, Garden Grove, CA 92840
2beds
1,041sqft
Condominium
Built in 1978
-- sqft lot
$515,300 Zestimate®
$480/sqft
$2,798 Estimated rent
Home value
$515,300
Estimated sales range
Not available
$2,798/mo
Zestimate® history
Loading...
Owner options
Explore your selling options
What's special
HOME WILL BE VACANT DECEMBER 29! With a lovely corner location, this upstairs unit is extremely spacious, with vaulted ceilings that bring in the light and a sense of grandeur. Large kitchen space is ideal for preparing a lovely meal for family or friends, and a generous dining area has room for all!. Or, take the moment outside to your entertainers size balcony, and enjoy the outdoors while you eat! If the mood strikes, watch a movie with loved ones - there's room for a very large sofa to accommodate everyone. A peaceful, large principal bedroom awaits at the end of the day, with it's own entrance to the balcony if you want a quiet spot for your favorite beverage. Dual sinks and plenty of cabinet space grace the principal bath. A large second bedroom and bathroom, means everyone has their own space. And... a FULLY FINISHED ATTIC gives you all the storage space you need. In a gated community with a 2 CAR GARAGE close to freeway access, shops and dining, and close to nearby Anaheim to enjoy the Angel Stadium, Packing District, and more! This is the one to call Home!
Zillow last checked: 8 hours ago
Listing updated: June 06, 2025 at 10:26am
Listing Provided by:
Melinda Del Conte DRE #01902103 949-303-5997,
Utopia Real Estate
Bought with:
Melinda Del Conte, DRE #01902103
Utopia Real Estate
Source: CRMLS,MLS#: OC24219500 Originating MLS: California Regional MLS
Originating MLS: California Regional MLS
Facts & features
Interior
Bedrooms & bathrooms
- Bedrooms: 2
- Bathrooms: 2
- Full bathrooms: 2
- Main level bathrooms: 2
- Main level bedrooms: 2
Primary bedroom
- Features: Main Level Primary
Bedroom
- Features: Bedroom on Main Level
Bathroom
- Features: Dual Sinks, Linen Closet, Solid Surface Counters, Tub Shower
Kitchen
- Features: Granite Counters
Cooling
- Central Air
Appliances
- Included: Electric Oven, Electric Range
- Laundry: Inside
Features
- Balcony, Ceiling Fan(s), Granite Counters, High Ceilings, Pull Down Attic Stairs, Unfurnished, Bedroom on Main Level, Main Level Primary
- Flooring: Carpet, Laminate
- Windows: Blinds, Garden Window(s)
- Has fireplace: No
- Fireplace features: None
- Common walls with other units/homes: 1 Common Wall
Interior area
- Total interior livable area: 1,041 sqft
Property
Parking
- Total spaces: 2
- Parking features: Door-Multi, Garage, Guest, Paved
- Garage spaces: 2
Accessibility
- Accessibility features: None
Features
- Levels: One
- Stories: 1
- Entry location: 2
- Patio & porch: Open, Patio
- Pool features: Community, In Ground, Association
- Has spa: Yes
- Spa features: Association, Community, In Ground
- Fencing: Good Condition,Wood
- Has view: Yes
- View description: None
Lot
- Features: Corner Lot, Lawn, Landscaped, Level, Street Level
Details
- Parcel number: 93619016
- Special conditions: Standard
Construction
Type & style
- Home type: Condo
- Property subtype: Condominium
- Attached to another structure: Yes
Materials
- Stucco
- Foundation: Slab
- Roof: Composition
Condition
- New construction: No
- Year built: 1978
Utilities & green energy
- Sewer: Public Sewer
- Water: Public
- Utilities for property: Cable Connected, Electricity Connected, Natural Gas Connected, Phone Connected, Sewer Connected, Water Connected
Community & neighborhood
Security
- Security features: Carbon Monoxide Detector(s), Security Gate, Gated Community
Community
- Community features: Storm Drain(s), Street Lights, Suburban, Sidewalks, Gated, Pool
Location
- Region: Garden Grove
- Subdivision: Garden Cove (Grco)
HOA & financial
HOA
- Has HOA: Yes
- HOA fee: $575 monthly
- Amenities included: Pool, Spa/Hot Tub
- Association name: Greenhouse West
- Association phone: 949-535-4533
Other
Other facts
- Listing terms: Cash,Cash to New Loan,Conventional
- Road surface type: Paved
Price history
| Date | Event | Price |
|---|---|---|
| 7/7/2025 | Listing removed | $3,500$3/sqft |
Source: Zillow Rentals Report a problem | ||
| 6/19/2025 | Listed for rent | $3,500+95%$3/sqft |
Source: Zillow Rentals Report a problem | ||
| 6/5/2025 | Sold | $500,000-5.7%$480/sqft |
Source: | ||
| 2/10/2025 | Pending sale | $530,000$509/sqft |
Source: | ||
| 1/8/2025 | Contingent | $530,000$509/sqft |
Source: | ||
Public tax history
| Year | Property taxes | Tax assessment |
|---|---|---|
| 2025 | $4,778 +2.5% | $362,547 +2% |
| 2024 | $4,660 +1.9% | $355,439 +2% |
| 2023 | $4,574 +2.3% | $348,470 +2% |
Find assessor info on the county website
Neighborhood: 92840
Nearby schools
GreatSchools rating
- 8/10Earl Warren Elementary SchoolGrades: K-6Distance: 0.6 mi
- 5/10Izaak Walton Intermediate SchoolGrades: 7-8Distance: 0.8 mi
- 6/10Santiago High SchoolGrades: 9-12Distance: 0.9 mi
Get a cash offer in 3 minutes
Find out how much your home could sell for in as little as 3 minutes with a no-obligation cash offer.
Estimated market value$515,300
Get a cash offer in 3 minutes
Find out how much your home could sell for in as little as 3 minutes with a no-obligation cash offer.
Estimated market value
$515,300


