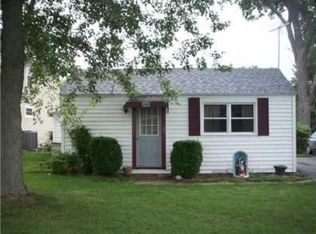Closed
$219,300
12803 Luthman Rd, Minster, OH 45865
3beds
1,508sqft
Single Family Residence
Built in 2002
6,098.4 Square Feet Lot
$224,000 Zestimate®
$145/sqft
$1,359 Estimated rent
Home value
$224,000
Estimated sales range
Not available
$1,359/mo
Zestimate® history
Loading...
Owner options
Explore your selling options
What's special
This move-in ready home by the lake is ideal for the water-lover and is equipped with its own private dock, kayak lift, and extra-long garage bay for boat storage. The living room with cathedral ceilings and patio offer space for relaxing or entertaining. The first story offers one bedroom and full bath while the second has two bedrooms that share a jack and jill bathroom. The upstairs loft is perfect for a reading nook or home office. Between the closets, attic, garage, and shed, you will not be low on storage space! The water heater was replaced September 2024 and there is also an apple tree on the property.
Zillow last checked: 8 hours ago
Listing updated: March 13, 2025 at 11:40am
Listed by:
Kayla Brulport 937-435-6000,
Howard Hanna Real Estate Services
Bought with:
wri.rets.luebkant108, 2022005337
Emerson Wagner Realty Co., Inc.
Source: WRIST,MLS#: 1034773
Facts & features
Interior
Bedrooms & bathrooms
- Bedrooms: 3
- Bathrooms: 2
- Full bathrooms: 2
Bedroom 1
- Level: First
- Area: 132 Square Feet
- Dimensions: 12.00 x 11.00
Bedroom 2
- Level: Second
- Area: 120 Square Feet
- Dimensions: 10.00 x 12.00
Bedroom 3
- Level: Second
- Area: 154 Square Feet
- Dimensions: 11.00 x 14.00
Bathroom 1
- Level: First
Bathroom 2
- Level: Second
Other
- Level: First
- Area: 42 Square Feet
- Dimensions: 7.00 x 6.00
Kitchen
- Level: First
- Area: 192 Square Feet
- Dimensions: 16.00 x 12.00
Living room
- Level: First
- Area: 285 Square Feet
- Dimensions: 15.00 x 19.00
Study
- Level: Second
- Area: 48 Square Feet
- Dimensions: 6.00 x 8.00
Utility room
- Level: First
- Area: 42 Square Feet
- Dimensions: 7.00 x 6.00
Heating
- Forced Air, Propane
Cooling
- Central Air
Appliances
- Included: Dishwasher, Microwave, Range, Refrigerator, Water Softener Owned
Features
- Cathedral Ceiling(s), Ceiling Fan(s)
- Basement: Crawl Space
- Attic: Attic
- Has fireplace: No
Interior area
- Total structure area: 1,508
- Total interior livable area: 1,508 sqft
Property
Parking
- Parking features: Garage - Attached
- Has attached garage: Yes
Features
- Levels: One and One Half
- Stories: 1
- Patio & porch: Patio
- Exterior features: Dock
- Waterfront features: Lake Related
Lot
- Size: 6,098 sqft
- Dimensions: 100 x 60
- Features: Residential Lot
Details
- Additional structures: Shed(s)
- Parcel number: 340432280017
Construction
Type & style
- Home type: SingleFamily
- Property subtype: Single Family Residence
Materials
- Vinyl Siding
Condition
- Year built: 2002
Utilities & green energy
- Sewer: Public Sewer
- Water: Well
Community & neighborhood
Location
- Region: Minster
- Subdivision: Loramie South Shore Sub
HOA & financial
HOA
- Has HOA: Yes
- HOA fee: $200 annually
- Services included: Other
Other
Other facts
- Listing terms: Cash,Conventional,FHA,Rural Housing Service
Price history
| Date | Event | Price |
|---|---|---|
| 3/3/2025 | Sold | $219,300-6.7%$145/sqft |
Source: | ||
| 2/5/2025 | Contingent | $235,000$156/sqft |
Source: | ||
| 1/23/2025 | Price change | $235,000-7.8%$156/sqft |
Source: | ||
| 10/26/2024 | Price change | $255,000-3.8%$169/sqft |
Source: | ||
| 10/18/2024 | Price change | $265,000-3.6%$176/sqft |
Source: | ||
Public tax history
| Year | Property taxes | Tax assessment |
|---|---|---|
| 2024 | $2,089 -5.1% | $66,320 |
| 2023 | $2,203 +27.6% | $66,320 +32.6% |
| 2022 | $1,726 -2.4% | $50,020 |
Find assessor info on the county website
Neighborhood: 45865
Nearby schools
GreatSchools rating
- 9/10Anna Elementary SchoolGrades: K-5Distance: 6.5 mi
- 7/10Anna Middle SchoolGrades: 6-8Distance: 6.4 mi
- 8/10Anna High SchoolGrades: 9-12Distance: 6.4 mi
Get pre-qualified for a loan
At Zillow Home Loans, we can pre-qualify you in as little as 5 minutes with no impact to your credit score.An equal housing lender. NMLS #10287.
