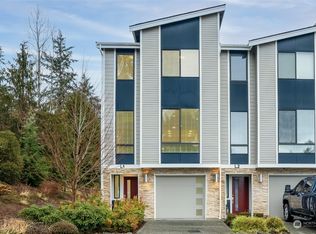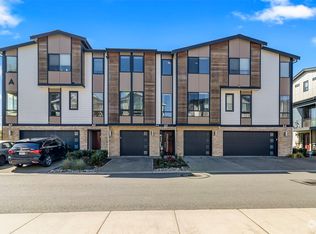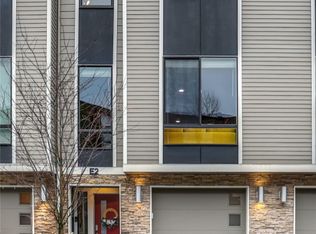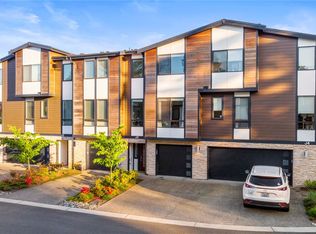Sold
Listed by:
Morgan Reick,
John L. Scott Snohomish,
Ashley Scrupps,
John L. Scott Snohomish
Bought with: John L. Scott, Inc.
$2,100,000
12805 Ruggs Lake Road, Everett, WA 98208
4beds
4,485sqft
Single Family Residence
Built in 1998
2 Acres Lot
$2,065,400 Zestimate®
$468/sqft
$4,733 Estimated rent
Home value
$2,065,400
$1.92M - $2.23M
$4,733/mo
Zestimate® history
Loading...
Owner options
Explore your selling options
What's special
Surrounded by lush greenery, this home feels like a secluded oasis. Through the gate, you're welcomed into this newly updated 4 bed, 3.5 bath abode offering two family rooms, showstopping all-new kitchen w/heated, waterfall island, cabinetry to the ceiling, chef's dream appliances, generous dining w/stunning built-ins & solarium style windows in the nook. Luxurious primary boasts dual sinks, vanity counter, heated tile floors, including the walk-in tile steam shower, two-person tub, custom-built cedar sauna, & bedroom-sized walk-in closet w/built-ins. You can't miss the lighting package! Outside, fresh landscaping, new composite deck overlooking the paver stone patio, fire pit & wetlands with creek. Endless RV parking. No HOA!
Zillow last checked: 8 hours ago
Listing updated: July 24, 2025 at 04:03am
Listed by:
Morgan Reick,
John L. Scott Snohomish,
Ashley Scrupps,
John L. Scott Snohomish
Bought with:
Nick Kiel, 131363
John L. Scott, Inc.
Source: NWMLS,MLS#: 2373821
Facts & features
Interior
Bedrooms & bathrooms
- Bedrooms: 4
- Bathrooms: 4
- Full bathrooms: 2
- 3/4 bathrooms: 1
- 1/2 bathrooms: 1
- Main level bathrooms: 3
- Main level bedrooms: 2
Primary bedroom
- Level: Main
Bedroom
- Level: Main
Bathroom full
- Level: Main
Bathroom three quarter
- Level: Main
Other
- Level: Main
Dining room
- Level: Main
Entry hall
- Level: Main
Family room
- Level: Main
Great room
- Level: Main
Kitchen with eating space
- Level: Main
Utility room
- Level: Main
Heating
- Fireplace, Forced Air, Natural Gas
Cooling
- Forced Air
Appliances
- Included: Dishwasher(s), Disposal, Double Oven, Dryer(s), Microwave(s), Refrigerator(s), Stove(s)/Range(s), Washer(s), Garbage Disposal, Water Heater: Gas & tankless, Water Heater Location: Garage & Hall Closet
Features
- Bath Off Primary, Dining Room, Sauna, Walk-In Pantry
- Flooring: Ceramic Tile, Laminate, Carpet
- Windows: Double Pane/Storm Window, Skylight(s)
- Basement: None
- Number of fireplaces: 1
- Fireplace features: Gas, Main Level: 1, Fireplace
Interior area
- Total structure area: 4,485
- Total interior livable area: 4,485 sqft
Property
Parking
- Total spaces: 3
- Parking features: Driveway, Attached Garage, Off Street, RV Parking
- Attached garage spaces: 3
Features
- Levels: Two
- Stories: 2
- Entry location: Main
- Patio & porch: Bath Off Primary, Double Pane/Storm Window, Dining Room, Fireplace, Jetted Tub, Sauna, Skylight(s), Walk-In Closet(s), Walk-In Pantry, Water Heater, Wine/Beverage Refrigerator
- Spa features: Bath
- Has view: Yes
- View description: See Remarks, Territorial
- Waterfront features: Creek
Lot
- Size: 2 Acres
- Features: Dead End Street, Paved, Secluded, Deck, Fenced-Partially, Gated Entry, Outbuildings, Patio, RV Parking
- Topography: Level,Partial Slope
- Residential vegetation: Wooded
Details
- Parcel number: 28052900400900
- Special conditions: Standard
Construction
Type & style
- Home type: SingleFamily
- Property subtype: Single Family Residence
Materials
- Brick, Stucco
- Foundation: Poured Concrete
- Roof: Composition
Condition
- Year built: 1998
Utilities & green energy
- Electric: Company: Snohomish PUD
- Sewer: Sewer Connected, Company: Silver Lake Water District
- Water: Public, Company: Silver Lake Water District
Community & neighborhood
Location
- Region: Everett
- Subdivision: Silver Lake
Other
Other facts
- Listing terms: Cash Out,Conventional,VA Loan
- Cumulative days on market: 17 days
Price history
| Date | Event | Price |
|---|---|---|
| 6/23/2025 | Sold | $2,100,000-2.3%$468/sqft |
Source: | ||
| 5/30/2025 | Pending sale | $2,150,000$479/sqft |
Source: | ||
| 5/13/2025 | Listed for sale | $2,150,000$479/sqft |
Source: | ||
Public tax history
| Year | Property taxes | Tax assessment |
|---|---|---|
| 2024 | $12,583 +1139.8% | $1,379,300 +4.9% |
| 2023 | $1,015 +4.8% | $1,314,700 -13.1% |
| 2022 | $968 -17.9% | $1,513,200 +29.2% |
Find assessor info on the county website
Neighborhood: 98208
Nearby schools
GreatSchools rating
- 7/10Penny Creek Elementary SchoolGrades: PK-5Distance: 0.6 mi
- 6/10Eisenhower Middle SchoolGrades: 6-8Distance: 1.7 mi
- 7/10Cascade High SchoolGrades: 9-12Distance: 3.4 mi
Schools provided by the listing agent
- Elementary: Penny Creek Elem
- Middle: Eisenhower Mid
- High: Cascade High
Source: NWMLS. This data may not be complete. We recommend contacting the local school district to confirm school assignments for this home.



