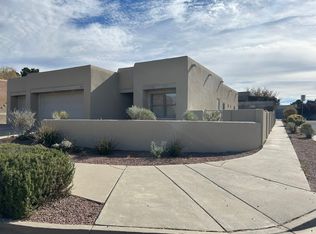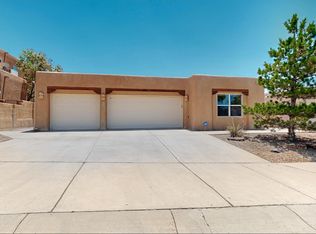Sold
Price Unknown
12805 Thomte Rd NE, Albuquerque, NM 87112
3beds
1,898sqft
Single Family Residence
Built in 1995
6,534 Square Feet Lot
$560,300 Zestimate®
$--/sqft
$2,461 Estimated rent
Home value
$560,300
$515,000 - $611,000
$2,461/mo
Zestimate® history
Loading...
Owner options
Explore your selling options
What's special
ELEVATED LIVING AWAITS IN THIS CUSTOM 3 BEDROOM, 2 BATH HOME WITH UNMATCHED UPGRADES AND SPECTACULAR MOUNTAIN VIEWS. Nestled on a premier corner lot of Las Manzanitas Subdivision, this professionally remodeled retreat offers hand-scraped hardwood floors, real viga ceilings, and a master suite with freestanding tub, Italian marble dual vanity, walk-in shower, fireplace, and spacious closet. The gourmet kitchen features quartz counters, bay-window breakfast nook, Bosch dishwasher, KitchenAid gas stove, and stainless LG refrigerator. Enjoy courtyards, expansive patios, Belgard pavers, and a landscaped backyard. Efficiency abounds with Pella windows, Lennox HVAC, tankless water heater, and smart garage. Hike, bike, or explore the Sandias just moments away. See full upgrades list in documents!
Zillow last checked: 8 hours ago
Listing updated: October 10, 2025 at 03:06pm
Listed by:
The Buchman Group 505-554-4173,
Real Broker, LLC
Bought with:
The Buchman Group
Real Broker, LLC
Source: SWMLS,MLS#: 1090388
Facts & features
Interior
Bedrooms & bathrooms
- Bedrooms: 3
- Bathrooms: 2
- Full bathrooms: 1
- 3/4 bathrooms: 1
Primary bedroom
- Level: Main
- Area: 301.26
- Dimensions: 17.9 x 16.83
Kitchen
- Level: Main
- Area: 130.35
- Dimensions: 11.67 x 11.17
Living room
- Level: Main
- Area: 374.94
- Dimensions: 20.83 x 18
Heating
- Central, Forced Air, Natural Gas
Cooling
- Refrigerated
Appliances
- Included: Dryer, Free-Standing Gas Range, Disposal, Microwave, Refrigerator, Water Softener Owned, Washer
- Laundry: Washer Hookup, Electric Dryer Hookup, Gas Dryer Hookup
Features
- Beamed Ceilings, Breakfast Area, Ceiling Fan(s), Cathedral Ceiling(s), Dual Sinks, Great Room, Garden Tub/Roman Tub, Home Office, Main Level Primary, Pantry, Separate Shower, Water Closet(s), Walk-In Closet(s)
- Flooring: Bamboo, Carpet Free, Wood
- Windows: Double Pane Windows, Insulated Windows
- Has basement: No
- Number of fireplaces: 1
- Fireplace features: Glass Doors, Gas Log, Multi-Sided
Interior area
- Total structure area: 1,898
- Total interior livable area: 1,898 sqft
Property
Parking
- Total spaces: 2
- Parking features: Attached, Finished Garage, Garage, Garage Door Opener
- Attached garage spaces: 2
Features
- Levels: One
- Stories: 1
- Patio & porch: Covered, Patio
- Exterior features: Courtyard, Privacy Wall, Private Yard, Water Feature, Sprinkler/Irrigation
- Fencing: Wall
- Has view: Yes
Lot
- Size: 6,534 sqft
- Features: Corner Lot, Landscaped, Sprinklers Automatic, Views
Details
- Additional structures: None
- Parcel number: 102305904127231501
- Zoning description: R-1C*
Construction
Type & style
- Home type: SingleFamily
- Architectural style: Pueblo
- Property subtype: Single Family Residence
Materials
- Frame, Synthetic Stucco
- Foundation: Slab
Condition
- Resale
- New construction: No
- Year built: 1995
Details
- Builder name: Charter
Utilities & green energy
- Sewer: Public Sewer
- Water: Public
- Utilities for property: Electricity Connected, Natural Gas Connected, Sewer Connected, Water Connected
Green energy
- Energy generation: None
Community & neighborhood
Location
- Region: Albuquerque
Other
Other facts
- Listing terms: Cash,Conventional,FHA,VA Loan
- Road surface type: Asphalt
Price history
| Date | Event | Price |
|---|---|---|
| 10/1/2025 | Sold | -- |
Source: | ||
| 8/30/2025 | Pending sale | $599,000$316/sqft |
Source: | ||
| 8/30/2025 | Listed for sale | $599,000+36.2%$316/sqft |
Source: | ||
| 4/13/2019 | Listing removed | $439,900$232/sqft |
Source: Coldwell Banker Legacy #941113 Report a problem | ||
| 4/3/2019 | Listed for sale | $439,900+47.4%$232/sqft |
Source: Coldwell Banker Legacy #941113 Report a problem | ||
Public tax history
| Year | Property taxes | Tax assessment |
|---|---|---|
| 2024 | $3,813 +1.8% | $92,365 +3% |
| 2023 | $3,747 +3.6% | $89,675 +3% |
| 2022 | $3,618 +3.5% | $87,064 +3% |
Find assessor info on the county website
Neighborhood: Kachina Hills
Nearby schools
GreatSchools rating
- 10/10Onate Elementary SchoolGrades: PK-5Distance: 0.5 mi
- 5/10Eldorado High SchoolGrades: PK-12Distance: 1.7 mi
- 4/10Jackson Middle SchoolGrades: 6-8Distance: 1.8 mi
Schools provided by the listing agent
- Elementary: Onate (y)
- Middle: Jackson
- High: Eldorado
Source: SWMLS. This data may not be complete. We recommend contacting the local school district to confirm school assignments for this home.
Get a cash offer in 3 minutes
Find out how much your home could sell for in as little as 3 minutes with a no-obligation cash offer.
Estimated market value
$560,300

