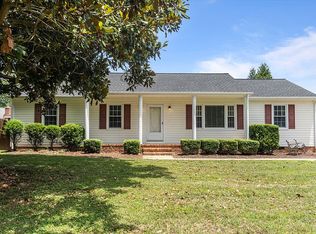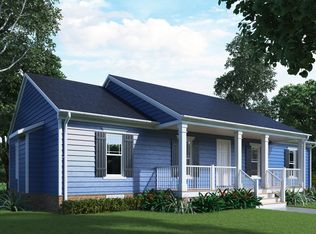Sold for $260,000
$260,000
12809 N Enon Church Rd, Chester, VA 23836
3beds
2,337sqft
Single Family Residence
Built in 1973
0.4 Acres Lot
$371,600 Zestimate®
$111/sqft
$2,190 Estimated rent
Home value
$371,600
$346,000 - $398,000
$2,190/mo
Zestimate® history
Loading...
Owner options
Explore your selling options
What's special
This charming 3-bedroom, 2-bathroom home boasts a spacious floor plan with plenty of natural light. The kitchen features an open concept to the den area, easy access to the formal dining room, and a breakfast bar. The dining area is perfect for hosting dinner parties or enjoying large gatherings. The living room is inviting with beautiful wood floors. An additional living space is the cozy den, with a fireplace, open to the kitchen, and leads to the huge sunroom. The bedrooms are well-appointed, with ample closet space. The primary bedroom has a full bathroom. The backyard is a true oasis, with layered decking. The enclosed, finished garage adds bonus living space for home office, crafters, game room, you name it! This home is located in a desirable neighborhood, close to schools, shopping, and entertainment. It is a must-see!
Zillow last checked: 8 hours ago
Listing updated: March 13, 2025 at 12:34pm
Listed by:
Anna Barlow 804-526-0491,
Harris & Assoc, Inc
Bought with:
Fred Rufus, 0225231624
Ricks & Associates LLC
Source: CVRMLS,MLS#: 2301540 Originating MLS: Central Virginia Regional MLS
Originating MLS: Central Virginia Regional MLS
Facts & features
Interior
Bedrooms & bathrooms
- Bedrooms: 3
- Bathrooms: 2
- Full bathrooms: 2
Other
- Description: Tub & Shower
- Level: First
Heating
- Electric, Heat Pump
Cooling
- Central Air
Appliances
- Included: Electric Water Heater
Features
- Bedroom on Main Level
- Flooring: Ceramic Tile, Partially Carpeted, Vinyl, Wood
- Basement: Crawl Space
- Attic: Pull Down Stairs
- Has fireplace: Yes
- Fireplace features: Gas
Interior area
- Total interior livable area: 2,337 sqft
- Finished area above ground: 2,337
Property
Parking
- Parking features: Carport, Driveway, Oversized, Paved
- Has carport: Yes
- Has uncovered spaces: Yes
Accessibility
- Accessibility features: Accessibility Features, Accessible Approach with Ramp
Features
- Levels: One
- Stories: 1
- Patio & porch: Front Porch, Deck
- Exterior features: Deck, Paved Driveway
- Pool features: None
- Fencing: Back Yard,Fenced
Lot
- Size: 0.40 Acres
Details
- Parcel number: 826655984000000
- Zoning description: R15
Construction
Type & style
- Home type: SingleFamily
- Architectural style: Ranch
- Property subtype: Single Family Residence
Materials
- Brick, Drywall, Frame, Vinyl Siding, Wood Siding
- Roof: Composition,Shingle
Condition
- Resale
- New construction: No
- Year built: 1973
Utilities & green energy
- Sewer: Septic Tank
- Water: Public
Community & neighborhood
Location
- Region: Chester
- Subdivision: Mount Blanco
Other
Other facts
- Ownership: Individuals
- Ownership type: Sole Proprietor
Price history
| Date | Event | Price |
|---|---|---|
| 5/17/2023 | Sold | $260,000-3.7%$111/sqft |
Source: | ||
| 3/13/2023 | Pending sale | $270,000$116/sqft |
Source: | ||
| 2/27/2023 | Price change | $270,000-9.7%$116/sqft |
Source: | ||
| 2/24/2023 | Listed for sale | $299,000$128/sqft |
Source: | ||
| 2/21/2023 | Pending sale | $299,000$128/sqft |
Source: | ||
Public tax history
| Year | Property taxes | Tax assessment |
|---|---|---|
| 2025 | $3,257 +6.8% | $365,900 +8% |
| 2024 | $3,050 +2.4% | $338,900 +3.5% |
| 2023 | $2,979 +4.4% | $327,400 +5.6% |
Find assessor info on the county website
Neighborhood: 23836
Nearby schools
GreatSchools rating
- 7/10Enon Elementary SchoolGrades: PK-5Distance: 1.9 mi
- 5/10Elizabeth Davis Middle SchoolGrades: 6-8Distance: 2 mi
- 4/10Thomas Dale High SchoolGrades: 9-12Distance: 6.6 mi
Schools provided by the listing agent
- Elementary: Enon
- Middle: Elizabeth Davis
- High: Thomas Dale
Source: CVRMLS. This data may not be complete. We recommend contacting the local school district to confirm school assignments for this home.
Get a cash offer in 3 minutes
Find out how much your home could sell for in as little as 3 minutes with a no-obligation cash offer.
Estimated market value
$371,600

