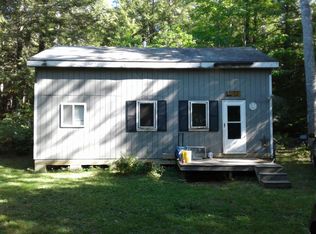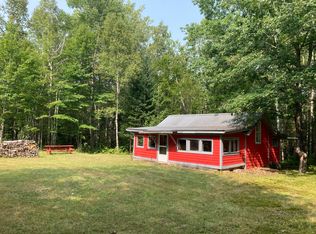Classic year-round Maine log sided cabin with over 286+/- acres in Milford & Greenfield Township offers privacy as well as an investment opportunity. Well-constructed cabin has open floor plan design dining/living/kitchen with cathedral ceilings at front of structure & 2 bedrooms with sleeping/storage loft & ¾ bath at back of cabin. Generator, direct vent heater & wood stove will keep you comfortable during winter months. Beautiful exposed beams & wood paneled walls and ceiling give the cabin a cozy feel. Kitchen island is perfect for entertaining & extra guests can climb ladder to sleeping loft. Sip coffee on covered porch in summer & enjoy a book while you relax. Over 286+/- acres of mixed growth timberland is ideal for recreation opportunities such as ATV, hunting, snowmobiling, snow shoeing, cross country skiing, observing wildlife or could provide a sustainable income with a forestry management plan.
This property is off market, which means it's not currently listed for sale or rent on Zillow. This may be different from what's available on other websites or public sources.


