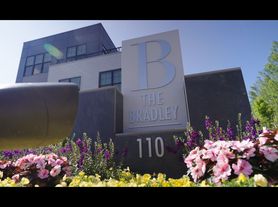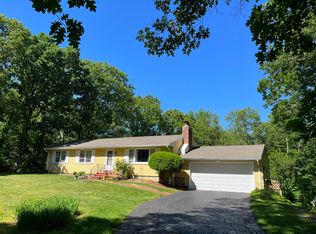For Rent or Purchase
Charming Large Madison Mother/Daughter Home!
This delightful 4-bedroom Home features a large modern chef's kitchen, a cozy living room with a fireplace, 2 bedrooms on the first floor, a spacious bathroom, laundry area, and a bonus room that adds extra width to the house.
Upstairs, you'll find a brand-new large living room, kitchen, bathroom, and 2 bedrooms, plus a private enclosed balcony with a stunning view of the beautiful, just shy of 1/2 acre, private yard. And don't forget the garage!
This is a must-seea true family home that you won't want to miss! Contact us to schedule a showing.
House for rent
$3,750/mo
Fees may apply
1281 Durham Rd, Madison, CT 06443
4beds
2,192sqft
Price may not include required fees and charges. Learn more|
Single family residence
Available now
Cats, dogs OK
What's special
- 192 days |
- -- |
- -- |
Zillow last checked: 10 hours ago
Listing updated: February 02, 2026 at 12:15pm
Travel times
Looking to buy when your lease ends?
Consider a first-time homebuyer savings account designed to grow your down payment with up to a 6% match & a competitive APY.
Facts & features
Interior
Bedrooms & bathrooms
- Bedrooms: 4
- Bathrooms: 2
- Full bathrooms: 2
Interior area
- Total interior livable area: 2,192 sqft
Property
Parking
- Details: Contact manager
Details
- Parcel number: MADIM134B7
Construction
Type & style
- Home type: SingleFamily
- Property subtype: Single Family Residence
Community & HOA
Location
- Region: Madison
Financial & listing details
- Lease term: Contact For Details
Price history
| Date | Event | Price |
|---|---|---|
| 2/19/2026 | Listing removed | $499,900$228/sqft |
Source: | ||
| 11/18/2025 | Listed for sale | $499,900$228/sqft |
Source: | ||
| 10/1/2025 | Listing removed | $499,900$228/sqft |
Source: | ||
| 9/2/2025 | Price change | $3,750-5.7%$2/sqft |
Source: Zillow Rentals Report a problem | ||
| 8/13/2025 | Listed for rent | $3,975$2/sqft |
Source: Zillow Rentals Report a problem | ||
Neighborhood: 06443
Nearby schools
GreatSchools rating
- 10/10Kathleen H. Ryerson Elementary SchoolGrades: K-3Distance: 1.4 mi
- 9/10Walter C. Polson Upper Middle SchoolGrades: 6-8Distance: 4.6 mi
- 10/10Daniel Hand High SchoolGrades: 9-12Distance: 4.7 mi

