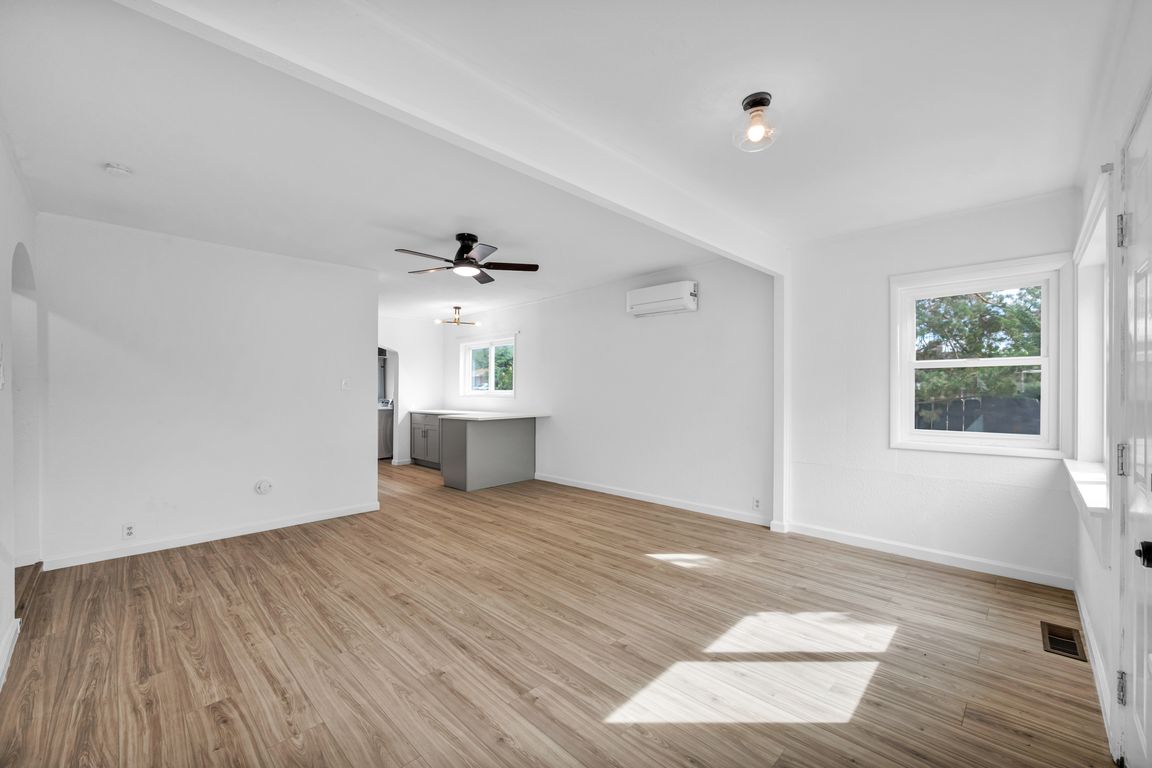
ActivePrice cut: $6K (11/4)
$419,000
2beds
1,102sqft
1281 E 10th St, Reno, NV 89512
2beds
1,102sqft
Single family residence
Built in 1960
7,405 sqft
1 Garage space
$380 price/sqft
What's special
Off-street parkingRemodeled kitchenUpgraded ceiling lightingAdditional side yard parkingSuitable for an rvCorner lot orientationUpgraded flooring
1281 W 10th Street is a well-maintained cottage located near the University of Nevada, Reno, with convenient access to the downtown district. This property has been updated throughout and offers a combination of comfort, functionality, and prime location. Interior features include upgraded flooring, fresh interior paint, a remodeled kitchen with a ...
- 60 days |
- 1,551 |
- 97 |
Source: NNRMLS,MLS#: 250056152
Travel times
Living Room
Kitchen
Primary Bedroom
Zillow last checked: 8 hours ago
Listing updated: November 09, 2025 at 09:26am
Listed by:
Dallas Serpa S.198554 775-301-7448,
RE/MAX Gold
Source: NNRMLS,MLS#: 250056152
Facts & features
Interior
Bedrooms & bathrooms
- Bedrooms: 2
- Bathrooms: 2
- Full bathrooms: 2
Heating
- Forced Air, Natural Gas
Cooling
- Has cooling: Yes
Appliances
- Included: Dishwasher, Dryer, Refrigerator, Washer
- Laundry: Laundry Area, Laundry Room
Features
- Flooring: Luxury Vinyl, Tile
- Windows: Double Pane Windows, Vinyl Frames
- Has basement: No
- Has fireplace: No
- Common walls with other units/homes: No Common Walls
Interior area
- Total structure area: 1,102
- Total interior livable area: 1,102 sqft
Property
Parking
- Total spaces: 3
- Parking features: Carport, Detached, Garage, Parking Pad, RV Access/Parking
- Garage spaces: 1
- Has carport: Yes
Features
- Levels: One
- Stories: 1
- Exterior features: Dog Run
- Pool features: None
- Spa features: None
- Fencing: Full
Lot
- Size: 7,405.2 Square Feet
- Features: Corner Lot, Landscaped, Level, Sprinklers In Front, Sprinklers In Rear
Details
- Additional structures: None
- Parcel number: 00812107
- Zoning: MF14
Construction
Type & style
- Home type: SingleFamily
- Property subtype: Single Family Residence
Materials
- Wood Siding
- Foundation: Brick/Mortar, Full Perimeter
- Roof: Composition,Shingle
Condition
- New construction: No
- Year built: 1960
Utilities & green energy
- Sewer: Public Sewer
- Water: Public
- Utilities for property: Cable Available, Electricity Available, Internet Available, Natural Gas Available, Phone Available, Sewer Available, Cellular Coverage
Community & HOA
Community
- Subdivision: Ferraris Addition
HOA
- Has HOA: No
Location
- Region: Reno
Financial & listing details
- Price per square foot: $380/sqft
- Tax assessed value: $126,230
- Annual tax amount: $762
- Date on market: 9/21/2025
- Cumulative days on market: 65 days
- Listing terms: Cash,Conventional,FHA,VA Loan