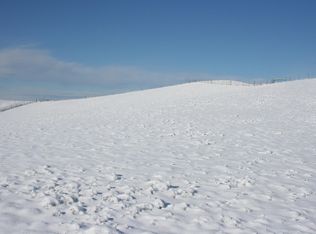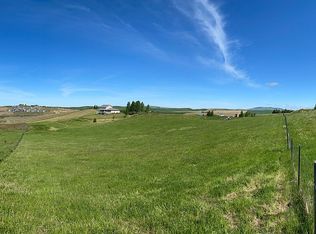Daylight basement mud room w/ 2 separate entrances to mother-in-law guest area and central staircase to main living area with master suite that has walk-in closet and tub within tiled, enclosed shower area. Two other bedrooms in hallway and open living/dining/kitchen area with large attached pantry and slider to front deck. Attached two car garage with high efficiency ductless heating system with 4 upstairs and 3 downstairs independently controlled thermostat remotes.
This property is off market, which means it's not currently listed for sale or rent on Zillow. This may be different from what's available on other websites or public sources.


