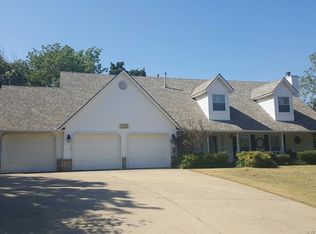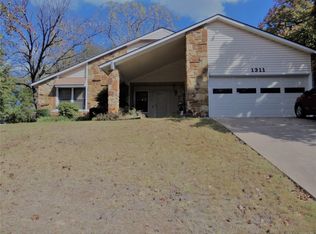Sold for $265,000 on 09/30/24
$265,000
1281 Oak Rd, Catoosa, OK 74015
3beds
1,884sqft
Single Family Residence
Built in 1990
10,759.32 Square Feet Lot
$274,500 Zestimate®
$141/sqft
$2,014 Estimated rent
Home value
$274,500
$242,000 - $310,000
$2,014/mo
Zestimate® history
Loading...
Owner options
Explore your selling options
What's special
Welcome home! This meticulously maintained residence offers 3 bedrooms, 2 full baths, and a versatile formal office or additional space to suit your needs. The heart of the home is a spacious kitchen, featuring a large center island, abundant cabinet and counter space, ideal for both everyday living and entertaining.
The large living area is complemented by a cozy fireplace that currently has gas logs but can also be used for real wood burning. With plenty of windows throughout, the home is light and bright.
The master bath includes dual sinks, a whirlpool tub, a separate shower, and a walk-in closet. Outside, you'll find a beautifully landscaped yard with tiered beds and mature trees, creating a serene and peaceful backdrop. Enjoy extra outdoor living with a cozy firepit, as well as extended covered and uncovered patio spaces, perfect for relaxing evenings or gatherings with friends and family.
Recent updates enhance modern convenience: a brand-new class-3 roof and guttering (2024), a new AC unit (2023), and a newly tiled fireplace (2024). With only one owner, this home has been lovingly cared for and is ready for its next chapter.
Conveniently located near shopping and with easy access to Highway I-44, this property combines comfort, style, and practicality. Don’t miss out on this immaculately maintained gem!
Zillow last checked: 8 hours ago
Listing updated: September 30, 2024 at 02:17pm
Listed by:
Marcy Cordova 918-671-8002,
RE/MAX Results
Bought with:
Patricia Lederman, 158141
Keller Williams Premier
Source: MLS Technology, Inc.,MLS#: 2429199 Originating MLS: MLS Technology
Originating MLS: MLS Technology
Facts & features
Interior
Bedrooms & bathrooms
- Bedrooms: 3
- Bathrooms: 3
- Full bathrooms: 3
Primary bedroom
- Description: Master Bedroom,Private Bath,Walk-in Closet
- Level: First
Bedroom
- Description: Bedroom,Walk-in Closet
- Level: First
Bedroom
- Description: Bedroom,
- Level: First
Primary bathroom
- Description: Master Bath,Double Sink,Full Bath,Separate Shower,Whirlpool
- Level: First
Bathroom
- Description: Hall Bath,Full Bath
- Level: First
Dining room
- Description: Dining Room,Breakfast
- Level: First
Kitchen
- Description: Kitchen,Breakfast Nook,Eat-In,Island,Pantry
- Level: First
Living room
- Description: Living Room,Fireplace
- Level: First
Office
- Description: Office,
- Level: First
Utility room
- Description: Utility Room,Inside,Separate
- Level: First
Heating
- Central, Gas
Cooling
- Central Air
Appliances
- Included: Convection Oven, Cooktop, Dishwasher, Microwave, Oven, Range, Electric Oven, Electric Range, Gas Water Heater
- Laundry: Washer Hookup, Electric Dryer Hookup, Gas Dryer Hookup
Features
- Ceramic Counters, High Ceilings, High Speed Internet, Other, Cable TV, Wired for Data, Ceiling Fan(s), Programmable Thermostat
- Flooring: Carpet, Laminate, Tile, Wood Veneer
- Doors: Insulated Doors, Storm Door(s)
- Windows: Aluminum Frames, Insulated Windows
- Number of fireplaces: 1
- Fireplace features: Glass Doors, Gas Log, Gas Starter, Wood Burning, Outside
Interior area
- Total structure area: 1,884
- Total interior livable area: 1,884 sqft
Property
Parking
- Total spaces: 2
- Parking features: Attached, Garage
- Attached garage spaces: 2
Features
- Levels: One
- Stories: 1
- Patio & porch: Covered, Patio, Porch
- Exterior features: Concrete Driveway, Fire Pit, Landscaping, Rain Gutters
- Pool features: None
- Fencing: Chain Link,Partial
Lot
- Size: 10,759 sqft
- Features: Fruit Trees, Mature Trees, Steep Slope, Sloped
- Topography: Sloping
Details
- Additional structures: None
- Parcel number: 660031047
Construction
Type & style
- Home type: SingleFamily
- Architectural style: Other
- Property subtype: Single Family Residence
Materials
- Brick, HardiPlank Type, Wood Frame
- Foundation: Slab
- Roof: Asphalt,Fiberglass
Condition
- Year built: 1990
Utilities & green energy
- Sewer: Public Sewer
- Water: Public
- Utilities for property: Cable Available, Electricity Available, Natural Gas Available, Phone Available, Water Available
Green energy
- Energy efficient items: Doors, Windows
Community & neighborhood
Security
- Security features: No Safety Shelter, Smoke Detector(s)
Community
- Community features: Gutter(s)
Location
- Region: Catoosa
- Subdivision: Woodcrest Estates
HOA & financial
HOA
- Has HOA: Yes
- HOA fee: $100 annually
- Amenities included: None
Other
Other facts
- Listing terms: Conventional,FHA,Other,USDA Loan,VA Loan
Price history
| Date | Event | Price |
|---|---|---|
| 9/30/2024 | Sold | $265,000-1.5%$141/sqft |
Source: | ||
| 8/24/2024 | Pending sale | $269,000$143/sqft |
Source: | ||
| 8/16/2024 | Listed for sale | $269,000$143/sqft |
Source: | ||
Public tax history
| Year | Property taxes | Tax assessment |
|---|---|---|
| 2024 | $1,914 +6% | $19,147 +3% |
| 2023 | $1,805 +5.5% | $18,589 +3% |
| 2022 | $1,711 +17.7% | $18,047 +3% |
Find assessor info on the county website
Neighborhood: 74015
Nearby schools
GreatSchools rating
- NACherokee Elementary SchoolGrades: PK,3-5Distance: 1.3 mi
- 2/10Wells Middle SchoolGrades: 6-8Distance: 1 mi
- 2/10Catoosa High SchoolGrades: 9-12Distance: 1 mi
Schools provided by the listing agent
- Elementary: Catoosa
- High: Catoosa
- District: Catoosa - Sch Dist (28)
Source: MLS Technology, Inc.. This data may not be complete. We recommend contacting the local school district to confirm school assignments for this home.

Get pre-qualified for a loan
At Zillow Home Loans, we can pre-qualify you in as little as 5 minutes with no impact to your credit score.An equal housing lender. NMLS #10287.
Sell for more on Zillow
Get a free Zillow Showcase℠ listing and you could sell for .
$274,500
2% more+ $5,490
With Zillow Showcase(estimated)
$279,990
