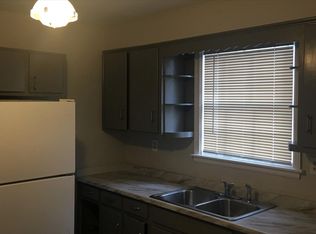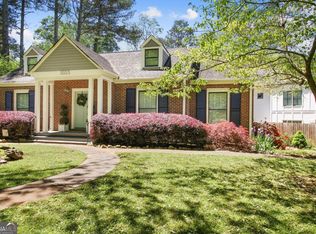Closed
$830,000
1281 Oldfield Rd, Decatur, GA 30030
4beds
2,892sqft
Single Family Residence
Built in 2013
8,712 Square Feet Lot
$-- Zestimate®
$287/sqft
$3,960 Estimated rent
Home value
Not available
Estimated sales range
Not available
$3,960/mo
Zestimate® history
Loading...
Owner options
Explore your selling options
What's special
Perfectly situated in the coveted Midway Woods Neighborhood, you will find this gorgeous, beautifully maintained home. As you walk to the front door, notice the freshly painted exterior. From the moment you cross the threshold into the entry foyer, you are met with quality finishes and thoughtful design, immediately greeted with tall raised panel wainscoting in the entry foyer and formal front room. Complete with coffered ceiling and a timeless chandelier, you can opt for a formal dining room for hosting holiday dinner guests, a formal living room or luxury home office. Continuing into the main living space, notice the gleaming hardwood floors! The expansive family room showcases a coffered ceiling with custom built-ins and natural light streaming in from three sides. The open-concept design offers differentiation of space while providing for conversation to flow throughout. The Chef's kitchen has upgraded stainless appliances, an abundance of white cabinetry and an oversized island with stone countertops and is complete with a cozy, corner dining space surrounded by windows and natural light. The kitchen is the true heart of the home and overlooks a lovely keeping room featuring a gas fireplace, lofted ceiling and an abundance of windows! From the keeping room, step into the fully screened outdoor living space, curl up with a good book and some lemonade and relax! Retreat to the spacious primary suite, featuring a tray ceiling, walk in his/hers closet and well appointed bath with large walk-in shower and soaking tub. Three additional guest rooms share a large bathroom with a long double vanity. Permanent stairs lead to a 3rd floor attic that provides storage or could be converted into an office, bedroom or game room. Back downstairs, take a walk outside to professionally landscaped and fenced front and rear yard and enjoy some sun on the deck. Additional outdoor features include an irrigation system and gutter guards (by Gutter Helmet) and two car garage. Enjoy all things Decatur & Avondale. Check out the new restaurants and shops!
Zillow last checked: 8 hours ago
Listing updated: July 22, 2024 at 10:38am
Listed by:
Jon Huff 404-492-7803,
Keller Williams Realty,
Randy Brazee 404-492-7803,
Keller Williams Realty
Bought with:
Max Baerman, 170955
RE/MAX Metro Atlanta
Source: GAMLS,MLS#: 10318422
Facts & features
Interior
Bedrooms & bathrooms
- Bedrooms: 4
- Bathrooms: 3
- Full bathrooms: 2
- 1/2 bathrooms: 1
Dining room
- Features: Separate Room
Kitchen
- Features: Breakfast Area, Breakfast Bar, Kitchen Island, Pantry, Solid Surface Counters, Walk-in Pantry
Heating
- Forced Air, Natural Gas
Cooling
- Ceiling Fan(s), Central Air
Appliances
- Included: Dishwasher, Disposal, Dryer, Microwave, Refrigerator, Washer
- Laundry: Upper Level
Features
- Beamed Ceilings, Bookcases, Double Vanity, High Ceilings, Separate Shower, Soaking Tub, Tray Ceiling(s), Vaulted Ceiling(s), Walk-In Closet(s)
- Flooring: Carpet, Hardwood, Tile
- Windows: Double Pane Windows, Window Treatments
- Basement: None
- Number of fireplaces: 1
- Fireplace features: Family Room, Gas Starter
- Common walls with other units/homes: No Common Walls
Interior area
- Total structure area: 2,892
- Total interior livable area: 2,892 sqft
- Finished area above ground: 2,892
- Finished area below ground: 0
Property
Parking
- Total spaces: 2
- Parking features: Attached, Garage, Garage Door Opener
- Has attached garage: Yes
Accessibility
- Accessibility features: Accessible Entrance
Features
- Levels: Two
- Stories: 2
- Patio & porch: Deck, Porch, Screened
- Exterior features: Sprinkler System
- Fencing: Fenced,Wood
- Body of water: None
Lot
- Size: 8,712 sqft
- Features: Corner Lot, Level
Details
- Additional structures: Outbuilding
- Parcel number: 15 215 03 038
Construction
Type & style
- Home type: SingleFamily
- Architectural style: Traditional
- Property subtype: Single Family Residence
Materials
- Concrete, Wood Siding
- Foundation: Slab
- Roof: Composition
Condition
- Resale
- New construction: No
- Year built: 2013
Utilities & green energy
- Sewer: Public Sewer
- Water: Public
- Utilities for property: Cable Available, Electricity Available, High Speed Internet, Natural Gas Available, Sewer Available, Water Available
Green energy
- Energy efficient items: Windows
- Water conservation: Low-Flow Fixtures
Community & neighborhood
Security
- Security features: Security System, Smoke Detector(s)
Community
- Community features: Sidewalks, Street Lights, Near Public Transport
Location
- Region: Decatur
- Subdivision: Midway Woods
HOA & financial
HOA
- Has HOA: No
- Services included: None
Other
Other facts
- Listing agreement: Exclusive Agency
- Listing terms: Cash,Conventional
Price history
| Date | Event | Price |
|---|---|---|
| 7/22/2024 | Sold | $830,000+0.6%$287/sqft |
Source: | ||
| 6/17/2024 | Pending sale | $825,000$285/sqft |
Source: | ||
| 6/13/2024 | Listed for sale | $825,000+50%$285/sqft |
Source: | ||
| 4/19/2017 | Listing removed | $550,000$190/sqft |
Source: KELLER WILLIAMS REALTY METRO ATL #5748313 Report a problem | ||
| 4/19/2017 | Listed for sale | $550,000$190/sqft |
Source: KELLER WILLIAMS REALTY METRO ATL #5748313 Report a problem | ||
Public tax history
| Year | Property taxes | Tax assessment |
|---|---|---|
| 2025 | $9,993 +28.6% | $328,680 +26.4% |
| 2024 | $7,773 +13.6% | $260,080 +6.2% |
| 2023 | $6,843 -6.8% | $244,920 +1.8% |
Find assessor info on the county website
Neighborhood: Midway Woods
Nearby schools
GreatSchools rating
- 5/10Avondale Elementary SchoolGrades: PK-5Distance: 1.7 mi
- 5/10Druid Hills Middle SchoolGrades: 6-8Distance: 4.3 mi
- 6/10Druid Hills High SchoolGrades: 9-12Distance: 3.2 mi
Schools provided by the listing agent
- Elementary: Avondale
- Middle: Druid Hills
- High: Druid Hills
Source: GAMLS. This data may not be complete. We recommend contacting the local school district to confirm school assignments for this home.
Get pre-qualified for a loan
At Zillow Home Loans, we can pre-qualify you in as little as 5 minutes with no impact to your credit score.An equal housing lender. NMLS #10287.

