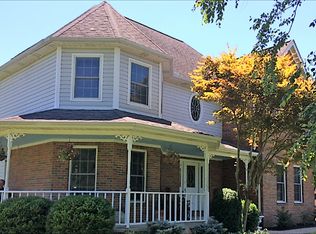Sold
$219,000
1281 Prosperity Rd, Waverly, OH 45690
3beds
1,632sqft
Single Family Residence
Built in 1983
0.98 Acres Lot
$243,500 Zestimate®
$134/sqft
$1,664 Estimated rent
Home value
$243,500
$226,000 - $261,000
$1,664/mo
Zestimate® history
Loading...
Owner options
Explore your selling options
What's special
Beautiful home in a country setting just minutes from town and Waverly City Schools. New metal roof and newly paved driveway. Covered back porch and stone patio area with a carport off back of home with a two car garage. Home has 3 bedrooms, living room, 2 baths, kitchen, and large area on lower level for additional living. Step outside from kitchen to covered porch for beautiful view.
Zillow last checked: 8 hours ago
Listing updated: March 20, 2025 at 08:23pm
Listed by:
Wilma Gillott,
Brewster Real Estate and Auction Co. LLC
Bought with:
Justin Brewster, 2015000546
Brewster Real Estate and Auction Co. LLC
Source: Scioto Valley AOR,MLS#: 190122
Facts & features
Interior
Bedrooms & bathrooms
- Bedrooms: 3
- Bathrooms: 2
- Full bathrooms: 2
Bedroom 1
- Description: Flooring(Carpet)
- Level: Upper
- Area: 157.76
- Dimensions: 13.6 x 11.6
Bedroom 2
- Description: Flooring(Carpet)
- Level: Upper
- Area: 157.76
- Dimensions: 13.6 x 11.6
Bedroom 3
- Description: Flooring(Carpet)
- Level: Upper
- Area: 116
- Dimensions: 11.6 x 10
Bathroom 1
- Description: Flooring(Vinyl)
- Level: Lower
- Area: 57.76
- Dimensions: 7.6 x 7.6
Bathroom 2
- Description: Flooring(Vinyl)
- Level: Upper
- Area: 65.36
- Dimensions: 8.6 x 7.6
Family room
- Description: Flooring(Carpet)
- Level: Lower
- Area: 284.76
- Dimensions: 22.6 x 12.6
Kitchen
- Description: Flooring(Laminate)
- Level: Main
- Area: 197.2
- Dimensions: 17 x 11.6
Living room
- Description: Flooring(Carpet)
- Level: Main
- Area: 169.36
- Dimensions: 14.6 x 11.6
Heating
- Electric
Cooling
- Central Air
Appliances
- Included: Built-in Microwave, Dishwasher, Range, Electric Water Heater
- Laundry: Laundry Room
Features
- Ceiling Fan(s), Eat-in Kitchen
- Flooring: Carpet, Laminate, Vinyl, Tile-Vinyl
- Windows: Double Pane Windows
- Basement: Finished
Interior area
- Total structure area: 1,632
- Total interior livable area: 1,632 sqft
Property
Parking
- Total spaces: 2
- Parking features: 2 Car, Attached, Asphalt
- Attached garage spaces: 2
- Has uncovered spaces: Yes
Features
- Patio & porch: Patio-Covered
Lot
- Size: 0.98 Acres
Details
- Parcel number: 161070020000
Construction
Type & style
- Home type: SingleFamily
- Property subtype: Single Family Residence
Materials
- Brick, Vinyl Siding
- Roof: Metal
Condition
- Year built: 1983
Utilities & green energy
- Sewer: Septic Tank
- Water: Public
Community & neighborhood
Location
- Region: Waverly
- Subdivision: No Subdivision
Price history
Price history is unavailable.
Public tax history
| Year | Property taxes | Tax assessment |
|---|---|---|
| 2024 | $1,258 -1.5% | $48,060 |
| 2023 | $1,277 +2.6% | $48,060 +14.6% |
| 2022 | $1,245 +3.1% | $41,940 +0.7% |
Find assessor info on the county website
Neighborhood: 45690
Nearby schools
GreatSchools rating
- 7/10Waverly Intermediate SchoolGrades: 3-5Distance: 1.1 mi
- 5/10Waverly Junior High SchoolGrades: 6-8Distance: 1.2 mi
- 4/10Waverly High SchoolGrades: 9-12Distance: 1.3 mi
Schools provided by the listing agent
- Elementary: Waverly CSD
- Middle: Waverly CSD
- High: Waverly CSD
Source: Scioto Valley AOR. This data may not be complete. We recommend contacting the local school district to confirm school assignments for this home.
Get pre-qualified for a loan
At Zillow Home Loans, we can pre-qualify you in as little as 5 minutes with no impact to your credit score.An equal housing lender. NMLS #10287.
