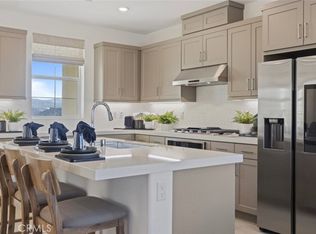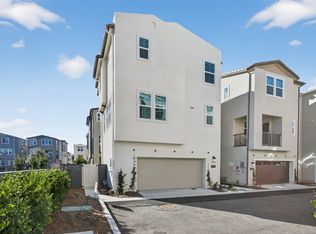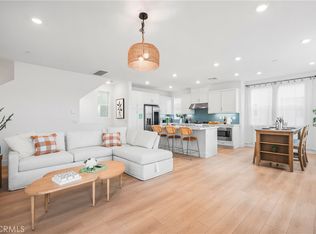Sold for $1,078,000
Listing Provided by:
Trevor Phelps DRE #01391582 949-307-1237,
Coldwell Banker Realty,
Alicia Fukuzawa DRE #02174821,
Coldwell Banker Realty
Bought with: Onyx Homes
$1,078,000
1281 Windmill Rd, Rancho Mission Viejo, CA 92694
3beds
1,597sqft
Single Family Residence
Built in 2024
2,000 Square Feet Lot
$1,091,900 Zestimate®
$675/sqft
$5,025 Estimated rent
Home value
$1,091,900
$1.00M - $1.18M
$5,025/mo
Zestimate® history
Loading...
Owner options
Explore your selling options
What's special
Nestled on a premium lot and enhanced by over $120K in hand-selected upgrades, 1281 Windmill Rd is more than just a beautifully built home—it’s a lifestyle. With a peaceful setting just steps from scenic Boulder Pond, Rienda Plunge Pool, and the future K–8 school, this home offers a rare blend of comfort, community, and connection to nature. A trio of outdoor living spaces—the backyard, California room, and balcony—provide multiple ways to enjoy the sunshine and RMV lifestyle. The entry opens to a versatile flex space—ideal as a home office, media room, or play area—that extends effortlessly into a covered California room and private backyard retreat. Large sliding doors create a seamless indoor-outdoor sanctuary, perfect for slow mornings or lively gatherings. At the heart of the home, the kitchen blends thoughtful design with everyday ease. Handcrafted Zellige tile adds artisanal character, while quartz countertops, island with bar seating, and extensive cabinetry deliver both beauty and practicality. The dining area offers a warm space to gather for casual dinners or weekend entertaining, with a custom dry bar adding a touch of elegance and utility. Just beyond, a sunlit balcony becomes your second outdoor retreat, while the space flows naturally into a cozy and welcoming living room. Upstairs, the primary suite is a serene retreat, featuring a walk-in closet with organizer system and a spa-inspired bath with dual sinks and an oversized walk-in shower. Two secondary bedrooms share an updated bathroom, offering flexibility for guests, kids, or creative space. Throughout the home, wide-plank LVP flooring creates a clean, cohesive feel, while smart upgrades including an Ecobee thermostat, keyless entry, and fully owned solar with battery backup offer comfort and energy efficiency. The garage is well-appointed with epoxy floors and a keypad entry. The backyard is professionally landscaped with lush greenery, ambient lighting, and an underground drip irrigation system, providing a low-maintenance retreat that feels like a natural extension of the home. Rancho Mission Viejo is a resort-inspired community where scenic trails, dog parks, fitness centers, community farms, coffee shops, playgrounds, and sparkling pools come together to create a vibrant and active lifestyle.
Zillow last checked: 8 hours ago
Listing updated: January 01, 2026 at 10:11am
Listing Provided by:
Trevor Phelps DRE #01391582 949-307-1237,
Coldwell Banker Realty,
Alicia Fukuzawa DRE #02174821,
Coldwell Banker Realty
Bought with:
Dylan Granberg, DRE #02234815
Onyx Homes
Michelle Schiavo, DRE #02112974
First Team Real Estate
Source: CRMLS,MLS#: OC25146203 Originating MLS: California Regional MLS
Originating MLS: California Regional MLS
Facts & features
Interior
Bedrooms & bathrooms
- Bedrooms: 3
- Bathrooms: 3
- Full bathrooms: 2
- 1/2 bathrooms: 1
Primary bedroom
- Features: Primary Suite
Bathroom
- Features: Bathroom Exhaust Fan, Bathtub, Closet, Dual Sinks, Enclosed Toilet, Quartz Counters, Separate Shower, Tub Shower, Walk-In Shower
Kitchen
- Features: Built-in Trash/Recycling, Kitchen Island, Kitchen/Family Room Combo, Quartz Counters, Self-closing Cabinet Doors, Self-closing Drawers
Other
- Features: Walk-In Closet(s)
Heating
- Central
Cooling
- Central Air
Appliances
- Included: Dishwasher, Gas Cooktop, Disposal, Microwave, Range Hood, Water To Refrigerator, Water Heater
- Laundry: Washer Hookup, Electric Dryer Hookup, Gas Dryer Hookup, Inside, Laundry Closet, Stacked
Features
- Breakfast Bar, Built-in Features, Balcony, Separate/Formal Dining Room, High Ceilings, Multiple Staircases, Open Floorplan, Recessed Lighting, Primary Suite, Walk-In Closet(s)
- Flooring: See Remarks, Vinyl
- Doors: Panel Doors
- Windows: Double Pane Windows, Screens
- Has fireplace: No
- Fireplace features: None
- Common walls with other units/homes: No Common Walls
Interior area
- Total interior livable area: 1,597 sqft
Property
Parking
- Total spaces: 2
- Parking features: Direct Access, Garage, Garage Faces Rear
- Attached garage spaces: 2
Features
- Levels: Three Or More
- Stories: 1
- Entry location: 1
- Patio & porch: Concrete, Covered, Front Porch, Patio
- Exterior features: Lighting, Rain Gutters
- Pool features: Community, Association
- Has spa: Yes
- Spa features: Association, Community
- Fencing: Block
- Has view: Yes
- View description: Neighborhood
Lot
- Size: 2,000 sqft
- Features: Close to Clubhouse, Drip Irrigation/Bubblers, Landscaped, Level, Near Park, Yard
Details
- Parcel number: 12552125
- Special conditions: Standard
Construction
Type & style
- Home type: SingleFamily
- Architectural style: Ranch
- Property subtype: Single Family Residence
Materials
- Foundation: Slab
Condition
- Turnkey
- New construction: No
- Year built: 2024
Details
- Builder model: Plan 2
Utilities & green energy
- Sewer: Public Sewer
- Water: Public
- Utilities for property: Electricity Connected, Natural Gas Connected, Sewer Connected, Water Connected
Community & neighborhood
Security
- Security features: Carbon Monoxide Detector(s), Fire Sprinkler System, Smoke Detector(s)
Community
- Community features: Biking, Curbs, Dog Park, Gutter(s), Hiking, Storm Drain(s), Street Lights, Sidewalks, Park, Pool
Location
- Region: Rancho Mission Viejo
HOA & financial
HOA
- Has HOA: Yes
- HOA fee: $304 monthly
- Amenities included: Bocce Court, Clubhouse, Sport Court, Dog Park, Fitness Center, Fire Pit, Meeting Room, Meeting/Banquet/Party Room, Outdoor Cooking Area, Other Courts, Barbecue, Picnic Area, Paddle Tennis, Pier, Playground, Pickleball, Pool, Recreation Room, Spa/Hot Tub, Security, Tennis Court(s)
- Association name: Rancho MMC
- Association phone: 949-625-6500
Other
Other facts
- Listing terms: Cash,Cash to New Loan,Conventional
Price history
| Date | Event | Price |
|---|---|---|
| 12/31/2025 | Sold | $1,078,000$675/sqft |
Source: | ||
| 10/21/2025 | Contingent | $1,078,000$675/sqft |
Source: | ||
| 9/28/2025 | Price change | $1,078,000-1.9%$675/sqft |
Source: | ||
| 7/28/2025 | Price change | $1,099,000-8.3%$688/sqft |
Source: | ||
| 7/11/2025 | Listed for sale | $1,199,000+23.6%$751/sqft |
Source: | ||
Public tax history
Tax history is unavailable.
Neighborhood: 92694
Nearby schools
GreatSchools rating
- 9/10Esencia TK-8Grades: K-5Distance: 1.3 mi
- 9/10Esencia MiddleGrades: 6-8Distance: 1.3 mi
- 9/10Tesoro High SchoolGrades: 9-12Distance: 4.4 mi
Schools provided by the listing agent
- High: Tesoro
Source: CRMLS. This data may not be complete. We recommend contacting the local school district to confirm school assignments for this home.
Get a cash offer in 3 minutes
Find out how much your home could sell for in as little as 3 minutes with a no-obligation cash offer.
Estimated market value$1,091,900
Get a cash offer in 3 minutes
Find out how much your home could sell for in as little as 3 minutes with a no-obligation cash offer.
Estimated market value
$1,091,900



