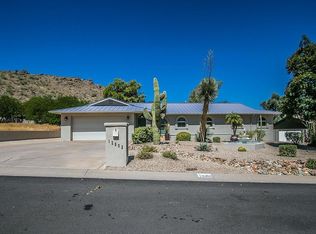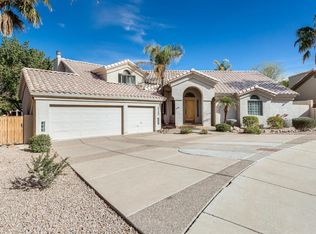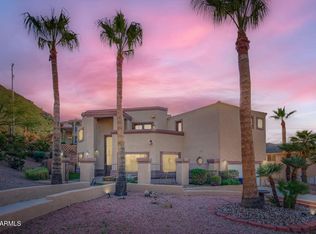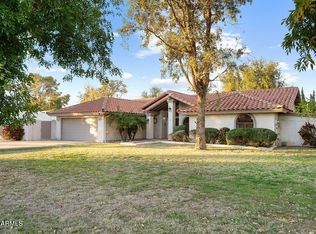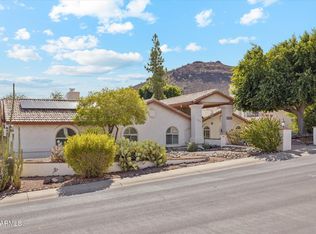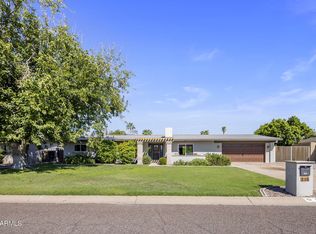Winner of ''Best on Moon Valley Home Tour''!
Move-in ready ranch-style home at the base of Shaw Butte with two primary suites, perfect for multi-generational living. Recent remodels include all bathrooms and the kitchen, featuring a large quartz island, induction cooktop with pot filler, stainless steel appliances, coffee bar, and filtered cold/instant hot water.
The main suite offers Low-E French doors, skylights, spa-style bath with soaking tub, and walk-in closet adjacent to laundry. The second suite is designed for accessibility with wide hallways and a roll-in shower.
Additional features: cozy red-brick fireplace, elegant dining room with picture window, new roof (2021), new AC units (2022 & 2024), built-in garage cabinets, 5-camera security system, and paver driveway. Backyard includes a covered patio, tranquil fountain, mountain views, and space to add a pool. Conveniently located minutes from freeways, restaurants, and shopping, nestled between Moon Mountain and Shaw Butte.
For sale
Price cut: $1K (10/1)
$828,900
12810 N 17th Ave, Phoenix, AZ 85029
5beds
3,894sqft
Est.:
Single Family Residence
Built in 1978
0.25 Acres Lot
$-- Zestimate®
$213/sqft
$-- HOA
What's special
Covered patioCozy red-brick fireplaceMountain viewsPaver drivewayBuilt-in garage cabinetsLow-e french doorsWalk-in closet
- 102 days |
- 638 |
- 29 |
Zillow last checked: 8 hours ago
Listing updated: November 24, 2025 at 01:50pm
Listed by:
Laura Moore 602-750-1448,
Coldwell Banker Realty
Source: ARMLS,MLS#: 6912022

Tour with a local agent
Facts & features
Interior
Bedrooms & bathrooms
- Bedrooms: 5
- Bathrooms: 4
- Full bathrooms: 3
- 1/2 bathrooms: 1
Heating
- Electric
Cooling
- Central Air, Ceiling Fan(s), Evaporative Cooling, Programmable Thmstat
Appliances
- Included: Electric Cooktop, Built-In Electric Oven, Water Purifier
- Laundry: Other
Features
- High Speed Internet, Double Vanity, Eat-in Kitchen, Breakfast Bar, No Interior Steps, Vaulted Ceiling(s), Pantry, Full Bth Master Bdrm, Separate Shwr & Tub
- Flooring: Tile, Wood
- Windows: Skylight(s), Low Emissivity Windows, Double Pane Windows
- Has basement: No
Interior area
- Total structure area: 3,894
- Total interior livable area: 3,894 sqft
Property
Parking
- Total spaces: 6
- Parking features: Garage Door Opener, Electric Vehicle Charging Station(s)
- Garage spaces: 2
- Uncovered spaces: 4
Accessibility
- Accessibility features: Bath Roll-In Shower, Bath Grab Bars, Accessible Hallway(s)
Features
- Stories: 1
- Patio & porch: Covered, Patio
- Exterior features: Private Yard
- Spa features: None
- Fencing: Block
- Has view: Yes
- View description: Mountain(s)
Lot
- Size: 0.25 Acres
- Features: Gravel/Stone Back, Grass Front, Grass Back
Details
- Parcel number: 15950015
Construction
Type & style
- Home type: SingleFamily
- Architectural style: Ranch
- Property subtype: Single Family Residence
Materials
- Brick Veneer, Wood Siding, Wood Frame, Painted
- Roof: Composition
Condition
- Year built: 1978
Utilities & green energy
- Electric: 220 Volts in Kitchen
- Sewer: Public Sewer
- Water: City Water
Green energy
- Energy efficient items: Solar Tubes
Community & HOA
Community
- Security: Security System Owned
- Subdivision: Moon Hills
HOA
- Has HOA: No
- Services included: No Fees
Location
- Region: Phoenix
Financial & listing details
- Price per square foot: $213/sqft
- Tax assessed value: $579,700
- Annual tax amount: $3,602
- Date on market: 8/31/2025
- Cumulative days on market: 102 days
- Listing terms: Cash,Conventional,1031 Exchange,FHA,VA Loan
- Ownership: Fee Simple
- Electric utility on property: Yes
Estimated market value
Not available
Estimated sales range
Not available
Not available
Price history
Price history
| Date | Event | Price |
|---|---|---|
| 10/1/2025 | Price change | $828,900-0.1%$213/sqft |
Source: | ||
| 8/31/2025 | Listed for sale | $829,900-5%$213/sqft |
Source: | ||
| 4/8/2022 | Sold | $874,000-0.6%$224/sqft |
Source: | ||
| 3/3/2022 | Listed for sale | $879,000+111.9%$226/sqft |
Source: | ||
| 12/17/2019 | Sold | $414,900-2.4%$107/sqft |
Source: | ||
Public tax history
Public tax history
| Year | Property taxes | Tax assessment |
|---|---|---|
| 2024 | $3,543 +1.9% | $57,970 +90.1% |
| 2023 | $3,477 +2% | $30,495 -23.3% |
| 2022 | $3,408 +0.2% | $39,750 +9.1% |
Find assessor info on the county website
BuyAbility℠ payment
Est. payment
$4,571/mo
Principal & interest
$3998
Home insurance
$290
Property taxes
$283
Climate risks
Neighborhood: North Mountain
Nearby schools
GreatSchools rating
- 5/10Moon Mountain SchoolGrades: PK-6Distance: 0.4 mi
- 3/10Mountain Sky Middle SchoolGrades: 7-8Distance: 2.2 mi
- 8/10Thunderbird High SchoolGrades: 9-12Distance: 0.7 mi
Schools provided by the listing agent
- Elementary: Lookout Mountain School
- Middle: Mountain Sky Middle School
- High: Thunderbird High School
- District: Washington Elementary School District
Source: ARMLS. This data may not be complete. We recommend contacting the local school district to confirm school assignments for this home.
- Loading
- Loading
