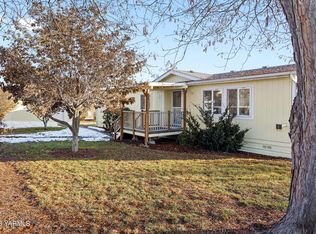Sold for $760,000
$760,000
12814 Rutherford Rd, Yakima, WA 98903
5beds
3,550sqft
Residential/Site Built, Single Family Residence
Built in 1969
3.89 Acres Lot
$738,700 Zestimate®
$214/sqft
$2,887 Estimated rent
Home value
$738,700
$687,000 - $790,000
$2,887/mo
Zestimate® history
Loading...
Owner options
Explore your selling options
What's special
Exquisite Design! From the moment you enter the private gate you'll be greeted with privacy and plenty of space for everything you need. Spacious living areas with 3580 SF of meticulously designed living space, and beautiful hardwood floors. This residence offers an abundance of room for relaxation and entertainment while still maintaining an intimate and welcoming ambiance. The gourmet kitchen is a culinary masterpiece, featuring top-of-the-line appliances and beautiful cabinetry. It's a haven for any aspiring chef or avid entertainer. Retreat to the elegant master suite, a haven of tranquility that boasts a spacious layout, a private sitting area, and a lavish en-suite bathroom in addition to 3 bedrooms upstairs and 2 down. The outdoor space allows for effortless entertaining and relaxation. Step outside to discover a private oasis complete with a pristine swimming pool, swim spa, and a mature landscaped backyard that exudes serenity and privacy. Two-car attached garage and a 4 bay shop out back provide additional space for your recreational equipment or a hobby area. Immerse yourself in a world of refined elegance and enjoy a lifestyle that is truly exceptional. Contact us now to arrange a private showing and experience the life of luxury living in Yakima.
Zillow last checked: 8 hours ago
Listing updated: October 09, 2024 at 05:27am
Listed by:
Amanda Frank 509-930-6720,
Berkshire Hathaway HomeServices Central Washington Real Estate
Bought with:
Drew Harris
Heritage Real Estate Group of Yakima, LLC
Source: Yakima,MLS#: 23-1526
Facts & features
Interior
Bedrooms & bathrooms
- Bedrooms: 5
- Bathrooms: 3
- Full bathrooms: 3
Primary bedroom
- Features: Full Bath
- Level: Main
Dining room
- Features: Formal
Kitchen
- Features: Free Stand R/O, Gas Range, Pantry
Heating
- Electric, Forced Air, Propane
Cooling
- Central Air
Appliances
- Included: Dishwasher, Disposal, Range, Refrigerator, Water Softener
Features
- Flooring: Carpet, Tile, Wood
- Basement: Finished
Interior area
- Total structure area: 3,550
- Total interior livable area: 3,550 sqft
Property
Parking
- Total spaces: 2
- Parking features: Attached, Detached, RV Access/Parking
- Attached garage spaces: 2
Features
- Levels: 1 Story w/Basement
- Stories: 1
- Pool features: Above Ground
- Fencing: Full
- Frontage length: 0.00
Lot
- Size: 3.89 Acres
- Features: 1+ - 5.0 Acres
Details
- Additional structures: Workshop
- Parcel number: 17121043010, 17121043009
- Zoning: Rural 10/5
- Zoning description: Rural 10/5
Construction
Type & style
- Home type: SingleFamily
- Property subtype: Residential/Site Built, Single Family Residence
Materials
- Wood Siding, Frame
- Foundation: Concrete Perimeter
- Roof: Synthetic Shake
Condition
- New construction: No
- Year built: 1969
Utilities & green energy
- Sewer: Septic/Installed
- Water: Well
Community & neighborhood
Security
- Security features: Security System
Location
- Region: Yakima
Other
Other facts
- Listing terms: Cash,Conventional,FHA,VA Loan
Price history
| Date | Event | Price |
|---|---|---|
| 8/18/2023 | Sold | $760,000$214/sqft |
Source: | ||
| 7/20/2023 | Pending sale | $760,000$214/sqft |
Source: | ||
| 7/14/2023 | Listed for sale | $760,000$214/sqft |
Source: | ||
Public tax history
| Year | Property taxes | Tax assessment |
|---|---|---|
| 2024 | $5,006 -0.2% | $561,800 +19% |
| 2023 | $5,015 +6.1% | $472,100 +14.6% |
| 2022 | $4,725 +4% | $411,800 +18.4% |
Find assessor info on the county website
Neighborhood: 98903
Nearby schools
GreatSchools rating
- 7/10Ahtanum Valley Elementary SchoolGrades: K-5Distance: 1.6 mi
- 6/10West Valley Jr High SchoolGrades: 6-8Distance: 4.2 mi
- 6/10West Valley High SchoolGrades: 9-12Distance: 3 mi
Schools provided by the listing agent
- District: West Valley
Source: Yakima. This data may not be complete. We recommend contacting the local school district to confirm school assignments for this home.
Get pre-qualified for a loan
At Zillow Home Loans, we can pre-qualify you in as little as 5 minutes with no impact to your credit score.An equal housing lender. NMLS #10287.
