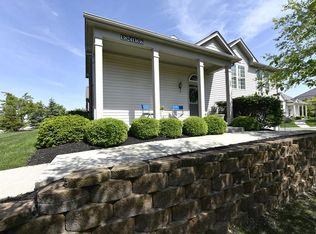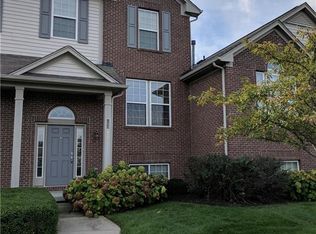Sold
$1,435,000
12815 Olio Rd, Fishers, IN 46037
5beds
8,238sqft
Residential, Single Family Residence
Built in 2004
5.82 Acres Lot
$1,513,400 Zestimate®
$174/sqft
$4,306 Estimated rent
Home value
$1,513,400
$1.41M - $1.63M
$4,306/mo
Zestimate® history
Loading...
Owner options
Explore your selling options
What's special
This 5 bedroom home nestled on over 5.5 acres of wooded property, is a spacious & scenic residence that offers plenty of room for living, working & entertaining.Home offers Hickory hard floors, soaring ceilings, 2 fireplaces; main fl primary bedrm w/ his&her closets, decanant bath w/access to private deck & hot tub. Upper level boasts 3 bd plus a huge bed-suite w/ private entrance & sitting room; ideal for home office or poss apt. Enjoy the stunning kitchen with SS appliances, stacked slate backsplash & custom cabinetry & massive center island LL walkout with 9+ ceilings, abundance of windows looking out to wooded backyard, extensive storage & plumbed for full bath. Expansive deck off kitchen provides ideal space for grilling and outdoor entertaining, enjoy also the screened in porch overlooking a wooded wonderland!! 3-car garage w/ epoxy flooring and more available storage. Amazing Property!
Zillow last checked: 8 hours ago
Listing updated: July 03, 2024 at 12:32pm
Listing Provided by:
Melissa Vurpillat 317-374-3491,
F.C. Tucker Company
Bought with:
Justin Steill
Berkshire Hathaway Home
Source: MIBOR as distributed by MLS GRID,MLS#: 21966638
Facts & features
Interior
Bedrooms & bathrooms
- Bedrooms: 5
- Bathrooms: 5
- Full bathrooms: 3
- 1/2 bathrooms: 2
- Main level bathrooms: 3
- Main level bedrooms: 1
Primary bedroom
- Features: Hardwood
- Level: Main
- Area: 260 Square Feet
- Dimensions: 20x13
Bedroom 2
- Features: Hardwood
- Level: Upper
- Area: 322 Square Feet
- Dimensions: 23x14
Bedroom 3
- Features: Carpet
- Level: Upper
- Area: 120 Square Feet
- Dimensions: 12x10
Bedroom 4
- Features: Carpet
- Level: Upper
- Area: 240 Square Feet
- Dimensions: 20x12
Bedroom 5
- Features: Hardwood
- Level: Upper
- Area: 182 Square Feet
- Dimensions: 14x13
Breakfast room
- Features: Hardwood
- Level: Main
- Area: 154 Square Feet
- Dimensions: 14x11
Dining room
- Features: Hardwood
- Level: Main
- Area: 132 Square Feet
- Dimensions: 12x11
Family room
- Features: Carpet
- Level: Upper
- Area: 450 Square Feet
- Dimensions: 25x18
Great room
- Features: Hardwood
- Level: Main
- Area: 418 Square Feet
- Dimensions: 22x19
Kitchen
- Features: Hardwood
- Level: Main
- Area: 210 Square Feet
- Dimensions: 15x14
Laundry
- Features: Tile-Ceramic
- Level: Main
- Area: 169 Square Feet
- Dimensions: 13x13
Library
- Features: Hardwood
- Level: Main
- Area: 144 Square Feet
- Dimensions: 12x12
Loft
- Features: Hardwood
- Level: Upper
- Area: 54 Square Feet
- Dimensions: 9x6
Office
- Features: Hardwood
- Level: Main
- Area: 210 Square Feet
- Dimensions: 15x14
Sitting room
- Features: Hardwood
- Level: Main
- Area: 156 Square Feet
- Dimensions: 13x12
Heating
- Geothermal
Cooling
- Dual, Geothermal
Appliances
- Included: Electric Cooktop, Dishwasher, Down Draft, Dryer, Electric Water Heater, Disposal, Microwave, Oven, Double Oven, Refrigerator, Washer, Water Purifier, Water Softener Owned, Wine Cooler
- Laundry: Main Level
Features
- Double Vanity, Bookcases, Cathedral Ceiling(s), Kitchen Island, Entrance Foyer, Hardwood Floors, In-Law Floorplan, Eat-in Kitchen, Pantry, Walk-In Closet(s), Wet Bar
- Flooring: Hardwood
- Basement: Full,Roughed In,Unfinished
- Number of fireplaces: 2
- Fireplace features: Den/Library Fireplace, Great Room
Interior area
- Total structure area: 8,238
- Total interior livable area: 8,238 sqft
- Finished area below ground: 0
Property
Parking
- Total spaces: 3
- Parking features: Attached, Garage Door Opener, Side Load Garage
- Attached garage spaces: 3
- Details: Garage Parking Other(Garage Door Opener, Keyless Entry, Service Door)
Features
- Levels: Three Or More
- Patio & porch: Covered, Deck, Screened
- Has spa: Yes
- Spa features: Above Ground, Fiberglass, Heated, Private
Lot
- Size: 5.82 Acres
- Features: Not In Subdivision, Mature Trees, Wooded
Details
- Additional structures: Gazebo
- Additional parcels included: .26 sec 26, twp18, range 5
- Parcel number: 291126000018204007
- Other equipment: Iron Filter
- Horse amenities: None
Construction
Type & style
- Home type: SingleFamily
- Architectural style: Traditional
- Property subtype: Residential, Single Family Residence
Materials
- Brick, Cement Siding
- Foundation: Concrete Perimeter
Condition
- New construction: No
- Year built: 2004
Utilities & green energy
- Water: Private Well, Other
- Utilities for property: Electricity Connected
Community & neighborhood
Security
- Security features: Security Alarm Paid
Location
- Region: Fishers
- Subdivision: No Subdivision
Price history
| Date | Event | Price |
|---|---|---|
| 6/28/2024 | Sold | $1,435,000-3.4%$174/sqft |
Source: | ||
| 5/6/2024 | Pending sale | $1,485,000$180/sqft |
Source: | ||
| 4/27/2024 | Price change | $1,485,000-1%$180/sqft |
Source: | ||
| 4/17/2024 | Price change | $1,500,000-1.6%$182/sqft |
Source: | ||
| 4/2/2024 | Price change | $1,525,000-1.6%$185/sqft |
Source: | ||
Public tax history
| Year | Property taxes | Tax assessment |
|---|---|---|
| 2024 | $11,281 +0.3% | $1,077,100 +1.2% |
| 2023 | $11,242 +33.3% | $1,064,300 +9% |
| 2022 | $8,434 -1.3% | $976,000 +34.4% |
Find assessor info on the county website
Neighborhood: 46037
Nearby schools
GreatSchools rating
- 8/10Thorpe Creek ElementaryGrades: PK-4Distance: 0.9 mi
- 8/10Hamilton Southeastern Jr High SchoolGrades: 5-8Distance: 2.2 mi
- 10/10Hamilton Southeastern High SchoolGrades: 9-12Distance: 0.4 mi
Get a cash offer in 3 minutes
Find out how much your home could sell for in as little as 3 minutes with a no-obligation cash offer.
Estimated market value$1,513,400
Get a cash offer in 3 minutes
Find out how much your home could sell for in as little as 3 minutes with a no-obligation cash offer.
Estimated market value
$1,513,400

