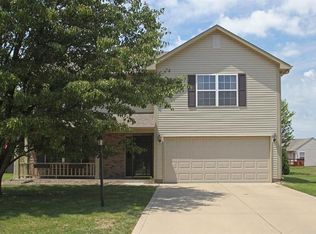Sold
$350,000
12816 Ramsgate Ct, Fishers, IN 46038
3beds
1,708sqft
Residential, Single Family Residence
Built in 1997
0.26 Acres Lot
$349,300 Zestimate®
$205/sqft
$2,074 Estimated rent
Home value
$349,300
$332,000 - $367,000
$2,074/mo
Zestimate® history
Loading...
Owner options
Explore your selling options
What's special
Welcome to this fully updated ranch in Britton Ridge, located within the award-winning HSE School District! This move-in ready home offers 3 bedrooms, 2 bathrooms, and a desirable split floor plan with fresh paint throughout. The spacious great room is filled with natural light from skylights and features a cozy fireplace, perfect for gatherings. The bright, updated kitchen boasts granite countertops and plenty of workspace. Retreat to the primary suite with vaulted ceilings, a walk-in closet, and a spa-like en-suite complete with double sinks, a soaker tub, and a separate shower. Step outside to enjoy your private, fenced backyard with a patio and fire pit-ideal for relaxing or entertaining. Nestled on a quiet cul-de-sac, this home offers both privacy and convenience, just minutes from schools, shopping, dining, and with easy access to SR 37 for commuting. Don't miss this fantastic opportunity to own in one of Fishers' most sought-after neighborhoods!
Zillow last checked: 8 hours ago
Listing updated: October 03, 2025 at 09:12am
Listing Provided by:
Stephanie Evelo 317-863-4663,
Keller Williams Indy Metro NE,
Terrance Perkey 317-397-1274
Bought with:
Ally Wilson
F.C. Tucker Company
Donald Lawless
F.C. Tucker Company
Source: MIBOR as distributed by MLS GRID,MLS#: 22059981
Facts & features
Interior
Bedrooms & bathrooms
- Bedrooms: 3
- Bathrooms: 2
- Full bathrooms: 2
- Main level bathrooms: 2
- Main level bedrooms: 3
Primary bedroom
- Level: Main
- Area: 224 Square Feet
- Dimensions: 16x14
Bedroom 2
- Level: Main
- Area: 132 Square Feet
- Dimensions: 12x11
Bedroom 3
- Level: Main
- Area: 121 Square Feet
- Dimensions: 11x11
Breakfast room
- Level: Main
- Area: 121 Square Feet
- Dimensions: 11x11
Kitchen
- Level: Main
- Area: 120 Square Feet
- Dimensions: 12x10
Living room
- Level: Main
- Area: 300 Square Feet
- Dimensions: 20x15
Heating
- Forced Air, Heat Pump, Electric
Cooling
- Central Air
Appliances
- Included: Dishwasher, Dryer, Disposal, Exhaust Fan, Electric Oven, Range Hood, Washer, Electric Water Heater, Water Softener Owned
- Laundry: Laundry Closet
Features
- Attic Pull Down Stairs, Cathedral Ceiling(s), High Ceilings, Walk-In Closet(s), Breakfast Bar, Ceiling Fan(s), Eat-in Kitchen, Entrance Foyer, High Speed Internet, Wired for Data, Pantry
- Has basement: No
- Attic: Pull Down Stairs
- Number of fireplaces: 1
- Fireplace features: Living Room, Wood Burning
Interior area
- Total structure area: 1,708
- Total interior livable area: 1,708 sqft
Property
Parking
- Total spaces: 2
- Parking features: Attached, Concrete, Garage Door Opener, Storage
- Attached garage spaces: 2
Features
- Levels: One
- Stories: 1
- Patio & porch: Deck, Covered
- Exterior features: Fire Pit
Lot
- Size: 0.26 Acres
- Features: Cul-De-Sac, Sidewalks, Street Lights, Suburb, Mature Trees
Details
- Additional structures: Barn Mini, Storage
- Parcel number: 291129006032000020
- Horse amenities: None
Construction
Type & style
- Home type: SingleFamily
- Architectural style: Ranch,Traditional
- Property subtype: Residential, Single Family Residence
Materials
- Vinyl With Brick
- Foundation: Slab
Condition
- New construction: No
- Year built: 1997
Utilities & green energy
- Water: Public
Community & neighborhood
Location
- Region: Fishers
- Subdivision: Britton Ridge
HOA & financial
HOA
- Has HOA: Yes
- HOA fee: $165 annually
- Services included: Association Home Owners, Maintenance, ParkPlayground, Snow Removal
Price history
| Date | Event | Price |
|---|---|---|
| 10/3/2025 | Sold | $350,000$205/sqft |
Source: | ||
| 9/9/2025 | Pending sale | $350,000$205/sqft |
Source: | ||
| 9/4/2025 | Listed for sale | $350,000+127.4%$205/sqft |
Source: | ||
| 6/14/2010 | Sold | --0 |
Source: Agent Provided Report a problem | ||
| 3/20/2010 | Listed for sale | $153,900+9.1%$90/sqft |
Source: ERA Real Estate Links #21014208 Report a problem | ||
Public tax history
| Year | Property taxes | Tax assessment |
|---|---|---|
| 2024 | $2,997 -0.7% | $288,600 +3.9% |
| 2023 | $3,019 +24.4% | $277,900 +7.6% |
| 2022 | $2,428 +13.8% | $258,200 +21.2% |
Find assessor info on the county website
Neighborhood: 46038
Nearby schools
GreatSchools rating
- 7/10Cumberland Road Elementary SchoolGrades: PK-4Distance: 0.8 mi
- 7/10Fishers Junior High SchoolGrades: 7-8Distance: 0.6 mi
- 10/10Fishers High SchoolGrades: 9-12Distance: 1.4 mi
Schools provided by the listing agent
- Elementary: Cumberland Road Elem School
- High: Fishers High School
Source: MIBOR as distributed by MLS GRID. This data may not be complete. We recommend contacting the local school district to confirm school assignments for this home.
Get a cash offer in 3 minutes
Find out how much your home could sell for in as little as 3 minutes with a no-obligation cash offer.
Estimated market value
$349,300
Get a cash offer in 3 minutes
Find out how much your home could sell for in as little as 3 minutes with a no-obligation cash offer.
Estimated market value
$349,300
