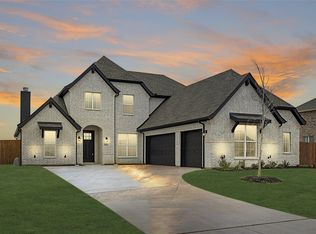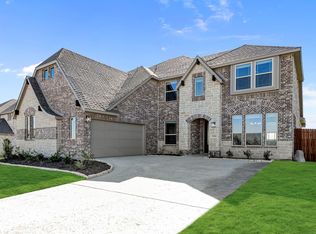Sold
Price Unknown
12816 Rocky Top Rd, Godley, TX 76044
4beds
2,845sqft
Single Family Residence
Built in 2023
0.51 Acres Lot
$570,000 Zestimate®
$--/sqft
$3,856 Estimated rent
Home value
$570,000
$513,000 - $633,000
$3,856/mo
Zestimate® history
Loading...
Owner options
Explore your selling options
What's special
Open House this Sunday, June 8 from 12-3pm. The ENTIRE package is right here! This exquisite home is less than 2 years old, feels brand new, over $40k in added upgrades AND has an incredible backyard with an extensive covered & open patio and a gorgeous, sparkling pool calling your name. It truly doesn't get any better than this! This gracious plan is perfect for entertaining with the magnificent kitchen opening up to the breakfast area & living room, all overlooking the breathtaking backyard. The kitchen is decked out with quartz countertops, farmhouse sink, double ovens, built-in microwave, cooktop, pot filler, custom backsplash, pot-pan drawers & more. The gorgeous stone fireplace & big picturesque windows highlight the living room. There is a 3-way bedroom split with the primary bedroom tucked away in the back with a calm, serene feel. The private bathroom has a corner tub, oversized walk-in shower, separate vanities & the closet is amazing! The study is versatile & functions well also as a formal dining area, exercise room or play area. Laundry is easy in the utility room with plenty of space, drip dry area & room for a 2nd refrigerator or freezer. This will be your BEST SUMMER ever with the incredible covered and extended backyard patio, just over half an acre of land, and the refreshing pool with a tanning ledge and water features. This is your own personal tropical paradise. This location is primo with the country feel, yet you're not too far from city conveniences. Come make this your next place to call home!
Zillow last checked: 8 hours ago
Listing updated: August 01, 2025 at 09:39am
Listed by:
Tara Blackburn-Staples 0474834 817-329-9005,
Coldwell Banker Realty 817-329-9005
Bought with:
Sergio Cardoza
Compass RE Texas, LLC
Source: NTREIS,MLS#: 20913545
Facts & features
Interior
Bedrooms & bathrooms
- Bedrooms: 4
- Bathrooms: 3
- Full bathrooms: 3
Primary bedroom
- Features: Double Vanity, Garden Tub/Roman Tub, Separate Shower, Walk-In Closet(s)
- Level: First
- Dimensions: 17 x 14
Bedroom
- Features: Walk-In Closet(s)
- Level: First
- Dimensions: 13 x 12
Bedroom
- Features: Walk-In Closet(s)
- Level: First
- Dimensions: 13 x 11
Bedroom
- Features: Walk-In Closet(s)
- Level: First
- Dimensions: 13 x 11
Breakfast room nook
- Level: First
- Dimensions: 12 x 11
Kitchen
- Features: Built-in Features, Eat-in Kitchen, Kitchen Island, Pot Filler, Stone Counters, Walk-In Pantry
- Level: First
- Dimensions: 19 x 13
Laundry
- Level: First
- Dimensions: 9 x 6
Living room
- Features: Ceiling Fan(s), Fireplace
- Level: First
- Dimensions: 23 x 19
Office
- Level: First
- Dimensions: 14 x 10
Heating
- Electric
Cooling
- Central Air, Ceiling Fan(s)
Appliances
- Included: Double Oven, Dishwasher, Electric Cooktop, Electric Oven, Disposal, Microwave, Vented Exhaust Fan
- Laundry: Washer Hookup, Electric Dryer Hookup, Laundry in Utility Room
Features
- Eat-in Kitchen, Open Floorplan, Walk-In Closet(s)
- Flooring: Carpet, Tile
- Windows: Window Coverings
- Has basement: No
- Number of fireplaces: 1
- Fireplace features: Living Room, Stone, Wood Burning
Interior area
- Total interior livable area: 2,845 sqft
Property
Parking
- Total spaces: 2
- Parking features: Door-Multi, Driveway, Garage, Garage Door Opener, Garage Faces Side
- Attached garage spaces: 2
- Has uncovered spaces: Yes
Features
- Levels: One
- Stories: 1
- Patio & porch: Patio, Covered
- Exterior features: Rain Gutters
- Pool features: Gunite, In Ground, Outdoor Pool, Pool
- Fencing: Wood
Lot
- Size: 0.51 Acres
- Dimensions: 98 x 226
- Features: Back Yard, Interior Lot, Lawn, Landscaped, Subdivision, Sprinkler System
Details
- Parcel number: 126469320235
Construction
Type & style
- Home type: SingleFamily
- Architectural style: Traditional,Detached
- Property subtype: Single Family Residence
Materials
- Brick, Rock, Stone
- Foundation: Slab
- Roof: Composition
Condition
- Year built: 2023
Utilities & green energy
- Sewer: Aerobic Septic
- Water: Public
- Utilities for property: Electricity Connected, Septic Available, Water Available
Community & neighborhood
Security
- Security features: Smoke Detector(s), Security Service
Community
- Community features: Curbs, Sidewalks
Location
- Region: Godley
- Subdivision: Coyote Xing Ph II
HOA & financial
HOA
- Has HOA: Yes
- HOA fee: $250 annually
- Services included: Association Management
- Association name: Globolink
- Association phone: 817-741-0827
Other
Other facts
- Listing terms: Cash,Conventional,FHA,VA Loan
Price history
| Date | Event | Price |
|---|---|---|
| 7/7/2025 | Sold | -- |
Source: NTREIS #20913545 Report a problem | ||
| 6/23/2025 | Pending sale | $570,000$200/sqft |
Source: NTREIS #20913545 Report a problem | ||
| 6/13/2025 | Contingent | $570,000$200/sqft |
Source: NTREIS #20913545 Report a problem | ||
| 6/9/2025 | Price change | $570,000-1.7%$200/sqft |
Source: NTREIS #20913545 Report a problem | ||
| 4/23/2025 | Listed for sale | $580,000$204/sqft |
Source: NTREIS #20913545 Report a problem | ||
Public tax history
| Year | Property taxes | Tax assessment |
|---|---|---|
| 2024 | $10,206 +9712.8% | $524,836 +11334.3% |
| 2023 | $104 +14.8% | $4,590 |
| 2022 | $91 | $4,590 |
Find assessor info on the county website
Neighborhood: 76044
Nearby schools
GreatSchools rating
- 6/10R.B. Godley Elementary SchoolGrades: PK-5Distance: 2 mi
- 6/10Godley Middle SchoolGrades: 6-8Distance: 2.7 mi
- 5/10Godley High SchoolGrades: 9-12Distance: 2.7 mi
Schools provided by the listing agent
- Elementary: Godley
- Middle: Godley
- High: Godley
- District: Godley ISD
Source: NTREIS. This data may not be complete. We recommend contacting the local school district to confirm school assignments for this home.
Get a cash offer in 3 minutes
Find out how much your home could sell for in as little as 3 minutes with a no-obligation cash offer.
Estimated market value$570,000
Get a cash offer in 3 minutes
Find out how much your home could sell for in as little as 3 minutes with a no-obligation cash offer.
Estimated market value
$570,000

