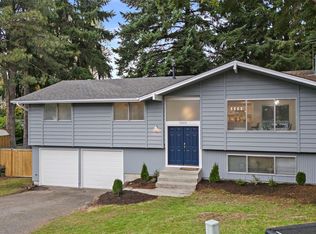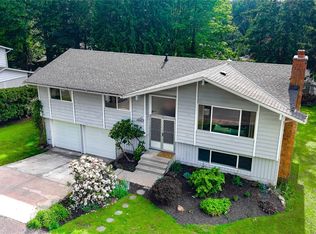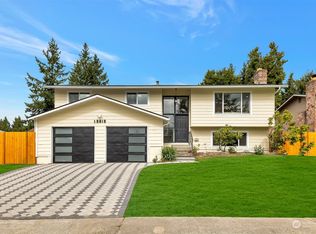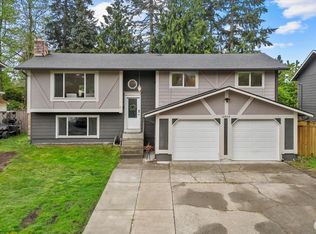Sold
Listed by:
Sabrina Maples,
Inspire Realty
Bought with: RE/MAX Northwest
$760,000
12816 SE 185th Place, Renton, WA 98058
4beds
2,050sqft
Single Family Residence
Built in 1968
9,679.03 Square Feet Lot
$762,000 Zestimate®
$371/sqft
$3,372 Estimated rent
Home value
$762,000
$701,000 - $823,000
$3,372/mo
Zestimate® history
Loading...
Owner options
Explore your selling options
What's special
Welcome to your beautifully updated retreat in Fairwood! Nestled on a quiet cul-de-sac, this 4-bed, 2.5-bath home offers comfort and style with open-concept living, a remodeled kitchen with quartz countertops, stainless steel appliances, and a cozy family room with electric fireplace. Updates include a new roof, windows, electrical, and plumbing. The lower level features a bonus room with wet bar, laundry room, and oversized 2-car garage. Upstairs, the primary suite boasts a stunning en suite, plus 3 versatile bedrooms. Enjoy the fully fenced yard with a spacious deck—perfect for relaxing or entertaining!
Zillow last checked: 8 hours ago
Listing updated: December 27, 2025 at 04:03am
Listed by:
Sabrina Maples,
Inspire Realty
Bought with:
Trang Luu, 16907
RE/MAX Northwest
Source: NWMLS,MLS#: 2392106
Facts & features
Interior
Bedrooms & bathrooms
- Bedrooms: 4
- Bathrooms: 3
- Full bathrooms: 1
- 3/4 bathrooms: 2
Bathroom three quarter
- Level: Lower
Entry hall
- Level: Main
Rec room
- Level: Lower
Heating
- Fireplace, Forced Air, Electric, Natural Gas
Cooling
- None
Appliances
- Included: Dishwasher(s), Refrigerator(s), Stove(s)/Range(s), Water Heater: Gas, Water Heater Location: Garage
Features
- Bath Off Primary, Dining Room
- Flooring: Vinyl Plank, Carpet
- Windows: Double Pane/Storm Window, Skylight(s)
- Basement: Finished
- Number of fireplaces: 2
- Fireplace features: Electric, Lower Level: 1, Upper Level: 1, Fireplace
Interior area
- Total structure area: 2,050
- Total interior livable area: 2,050 sqft
Property
Parking
- Total spaces: 2
- Parking features: Driveway, Attached Garage
- Attached garage spaces: 2
Features
- Levels: Multi/Split
- Entry location: Main
- Patio & porch: Bath Off Primary, Double Pane/Storm Window, Dining Room, Fireplace, Skylight(s), Water Heater
Lot
- Size: 9,679 sqft
- Features: Cul-De-Sac, Paved, Cable TV, Deck, Fenced-Fully, Gas Available, High Speed Internet
- Topography: Level
Details
- Parcel number: 0984200430
- Zoning description: Jurisdiction: City
- Special conditions: Standard
Construction
Type & style
- Home type: SingleFamily
- Property subtype: Single Family Residence
Materials
- Wood Siding
- Foundation: Slab
- Roof: Composition
Condition
- Year built: 1968
- Major remodel year: 1968
Utilities & green energy
- Electric: Company: Puget Sound Energy
- Sewer: Sewer Connected, Company: Soos Creek Water & Sewer
- Water: Private, Company: Soos Creek Water & Sewer
Community & neighborhood
Location
- Region: Renton
- Subdivision: Renton
Other
Other facts
- Listing terms: Cash Out,Conventional,FHA,VA Loan
- Cumulative days on market: 133 days
Price history
| Date | Event | Price |
|---|---|---|
| 11/26/2025 | Sold | $760,000-3.7%$371/sqft |
Source: | ||
| 10/31/2025 | Pending sale | $789,000$385/sqft |
Source: | ||
| 10/16/2025 | Price change | $789,000-1.3%$385/sqft |
Source: | ||
| 9/16/2025 | Listed for sale | $799,000$390/sqft |
Source: | ||
| 9/9/2025 | Pending sale | $799,000$390/sqft |
Source: | ||
Public tax history
| Year | Property taxes | Tax assessment |
|---|---|---|
| 2024 | $7,025 +9.3% | $652,000 +15.8% |
| 2023 | $6,430 -6.3% | $563,000 -9.5% |
| 2022 | $6,866 +8.1% | $622,000 +25.2% |
Find assessor info on the county website
Neighborhood: Fairwood
Nearby schools
GreatSchools rating
- 7/10Carriage Crest Elementary SchoolGrades: PK-6Distance: 0.5 mi
- 4/10Meeker Middle SchoolGrades: 7-8Distance: 0.4 mi
- 7/10Kentridge High SchoolGrades: 9-12Distance: 1.4 mi
Get a cash offer in 3 minutes
Find out how much your home could sell for in as little as 3 minutes with a no-obligation cash offer.
Estimated market value$762,000
Get a cash offer in 3 minutes
Find out how much your home could sell for in as little as 3 minutes with a no-obligation cash offer.
Estimated market value
$762,000



