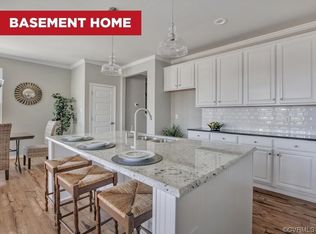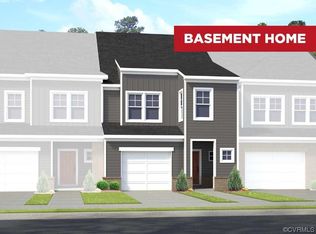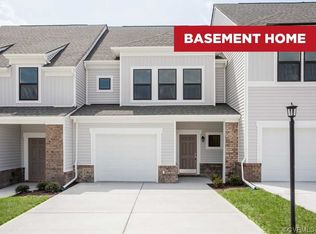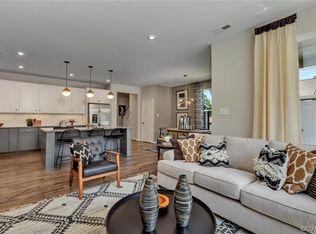Sold for $450,160
$450,160
12818 Deep Well Rd, Midlothian, VA 23112
4beds
2,670sqft
Townhouse, Single Family Residence
Built in 2024
-- sqft lot
$466,900 Zestimate®
$169/sqft
$2,957 Estimated rent
Home value
$466,900
$434,000 - $504,000
$2,957/mo
Zestimate® history
Loading...
Owner options
Explore your selling options
What's special
READY AUGUST! Updated list price reflects structural and design options. The Davenport's kitchen is located in the heart of the home and features a large center island which overlooks both the dining area and family room (fireplace). The primary suite is found on the 2nd floor and boasts a large WIC and private bath with double vanity and 6' walk-in shower with bench. A flexible loft space, two additional bedrooms and full bath with double vanity complete the 2nd floor. A FINISHED WALKOUT BASEMENT features a flex space, bedroom with WIC and full bath. This home also boasts outdoor space with a porch and rear deck. Welcome to Wescott, located just off Hull Street in Midlothian! Residents will enjoy an array of lifestyle amenities nestled between urban-style townhomes, minutes away from the area’s best dining, shopping and entertainment. Amenities include community clubhouse, open spaces, amphitheater, landscaping and sidewalks in the community! (HOME IS UNDER CONSTRUCTION - Photos and visual tours are from the builder's library & shown as an example only. Options will vary).
Zillow last checked: 8 hours ago
Listing updated: January 29, 2026 at 07:01am
Listed by:
Danielle Wallace 571-999-7039,
HHHunt Realty Inc
Bought with:
Rachel Porter, 0225221415
Keeton & Co Real Estate
Source: CVRMLS,MLS#: 2405269 Originating MLS: Central Virginia Regional MLS
Originating MLS: Central Virginia Regional MLS
Facts & features
Interior
Bedrooms & bathrooms
- Bedrooms: 4
- Bathrooms: 4
- Full bathrooms: 3
- 1/2 bathrooms: 1
Primary bedroom
- Description: Tray Ceiling, WIC, Private Bath w/ Walk-in Shower
- Level: Second
- Dimensions: 15.8 x 13.6
Bedroom 2
- Description: WIC
- Level: Second
- Dimensions: 12.0 x 11.5
Bedroom 3
- Level: Second
- Dimensions: 12.4 x 11.4
Bedroom 4
- Description: WIC, Full Bath
- Level: Basement
- Dimensions: 12.0 x 13.6
Additional room
- Description: Loft
- Level: Second
- Dimensions: 14.9 x 7.9
Additional room
- Description: Finished Walkout Basement
- Level: Basement
- Dimensions: 12.5 x 17.3
Additional room
- Description: Dining Area
- Level: First
- Dimensions: 13.0 x 9.0
Family room
- Description: Fireplace
- Level: First
- Dimensions: 16.0 x 14.1
Foyer
- Level: First
- Dimensions: 0 x 0
Other
- Description: Tub
- Level: Basement
Other
- Description: Tub & Shower
- Level: Second
Half bath
- Level: First
Kitchen
- Description: Island, Walk-in Pantry
- Level: First
- Dimensions: 12.6 x 14.1
Laundry
- Level: Second
- Dimensions: 0 x 0
Heating
- Forced Air, Natural Gas, Zoned
Cooling
- Central Air, Zoned
Appliances
- Included: Dishwasher, Gas Cooking, Disposal, Gas Water Heater, Microwave, Oven, Tankless Water Heater
Features
- Tray Ceiling(s), Dining Area, Double Vanity, Fireplace, Granite Counters, High Ceilings, Kitchen Island, Loft, Bath in Primary Bedroom, Pantry, Walk-In Closet(s)
- Flooring: Laminate, Partially Carpeted, Vinyl
- Doors: Insulated Doors
- Windows: Screens, Thermal Windows
- Basement: Full,Partially Finished,Walk-Out Access
- Attic: Pull Down Stairs
- Has fireplace: Yes
- Fireplace features: Gas
Interior area
- Total interior livable area: 2,670 sqft
- Finished area above ground: 2,670
Property
Parking
- Total spaces: 1
- Parking features: Attached, Direct Access, Driveway, Garage, Garage Door Opener, Oversized, Paved
- Attached garage spaces: 1
- Has uncovered spaces: Yes
Features
- Levels: Three Or More
- Stories: 3
- Patio & porch: Rear Porch, Patio, Deck, Porch
- Exterior features: Deck, Sprinkler/Irrigation, Porch, Paved Driveway
- Pool features: None, Other
Details
- Parcel number: 73767836500000
- Special conditions: Corporate Listing
Construction
Type & style
- Home type: Townhouse
- Architectural style: Other,Row House
- Property subtype: Townhouse, Single Family Residence
- Attached to another structure: Yes
Materials
- Brick Veneer, Drywall, Frame
- Roof: Shingle
Condition
- New Construction,Under Construction
- New construction: Yes
- Year built: 2024
Utilities & green energy
- Sewer: Public Sewer
- Water: Public
Community & neighborhood
Security
- Security features: Smoke Detector(s)
Community
- Community features: Common Grounds/Area, Clubhouse, Home Owners Association, Maintained Community
Location
- Region: Midlothian
- Subdivision: Wescott
HOA & financial
HOA
- Has HOA: Yes
- HOA fee: $158 monthly
- Amenities included: Landscaping, Management
- Services included: Association Management, Clubhouse, Common Areas, Maintenance Grounds, Maintenance Structure, Trash
Other
Other facts
- Ownership: Corporate
- Ownership type: Corporation
Price history
| Date | Event | Price |
|---|---|---|
| 10/9/2024 | Sold | $450,160+6%$169/sqft |
Source: | ||
| 3/12/2024 | Pending sale | $424,510$159/sqft |
Source: | ||
| 3/6/2024 | Listed for sale | $424,510$159/sqft |
Source: | ||
| 3/6/2024 | Listing removed | -- |
Source: | ||
| 2/1/2024 | Price change | $424,510-6.2%$159/sqft |
Source: | ||
Public tax history
Tax history is unavailable.
Neighborhood: 23112
Nearby schools
GreatSchools rating
- 5/10Thelma Crenshaw Elementary SchoolGrades: PK-5Distance: 0.8 mi
- 4/10Bailey Bridge Middle SchoolGrades: 6-8Distance: 1 mi
- 4/10Manchester High SchoolGrades: 9-12Distance: 1.1 mi
Schools provided by the listing agent
- Elementary: Crenshaw
- Middle: Bailey Bridge
- High: Manchester
Source: CVRMLS. This data may not be complete. We recommend contacting the local school district to confirm school assignments for this home.
Get a cash offer in 3 minutes
Find out how much your home could sell for in as little as 3 minutes with a no-obligation cash offer.
Estimated market value
$466,900



