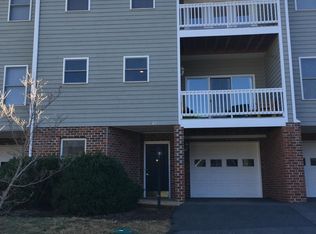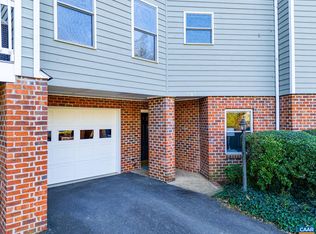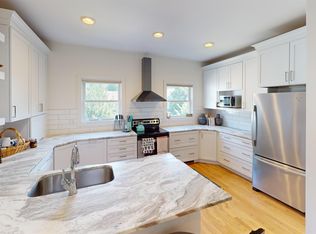Closed
$400,000
1282 Chatham Rdg, Charlottesville, VA 22901
4beds
2,496sqft
Townhouse
Built in 2002
-- sqft lot
$427,200 Zestimate®
$160/sqft
$2,794 Estimated rent
Home value
$427,200
$384,000 - $478,000
$2,794/mo
Zestimate® history
Loading...
Owner options
Explore your selling options
What's special
Move in ready, this well-built townhome on a quiet cul de sac, in the conveniently located River Run neighborhood has 4 bedrooms and 3.5 bathrooms. Close to public golf course, park and trails as well as a private community pool. Less than 10 minute drive to downtown and UVA. Open main living floor plan with recently refinished hardwood flooring, ceiling and chair crown moldings. Kitchen boasts 36" cherry cabinetry, granite counters, large walk-in pantry and recessed lighting. Living room features a gas fireplace and custom built-in bookcases. Interior has been professionally painted throughout in neutral colors. Large primary bedroom with new luxury vinyl flooring, ensuite bathroom with new tile, and sizable walk in closet. Ground floor bedroom with ensuite bathroom, new vanity and luxury vinyl flooring. Deck off the main living area features wonderful outdoor space for entertaining and backs up to a quiet wooded area. Garage with extra nook for a home gym, small workshop or extra storage. Recently replaced: Roof (transferable warranty), HVAC, dishwasher, washing machine, light fixtures, and much more!
Zillow last checked: 8 hours ago
Listing updated: July 24, 2025 at 09:21pm
Listed by:
ROBERT HUGHES 434-989-3592,
NEST REALTY GROUP
Bought with:
MARCELA FOSHAY, 0225210782
NEST REALTY GROUP
Source: CAAR,MLS#: 656969 Originating MLS: Charlottesville Area Association of Realtors
Originating MLS: Charlottesville Area Association of Realtors
Facts & features
Interior
Bedrooms & bathrooms
- Bedrooms: 4
- Bathrooms: 4
- Full bathrooms: 3
- 1/2 bathrooms: 1
- Main level bathrooms: 1
Primary bedroom
- Level: Second
Bedroom
- Level: Second
Bedroom
- Level: Second
Bedroom
- Level: Basement
Primary bathroom
- Level: Second
Bathroom
- Level: Basement
Bathroom
- Level: Second
Dining room
- Level: First
Half bath
- Level: First
Kitchen
- Level: First
Laundry
- Level: Second
Living room
- Level: First
Other
- Level: First
Utility room
- Level: Basement
Heating
- Heat Pump
Cooling
- Central Air, Heat Pump
Appliances
- Included: Electric Range, Microwave, Refrigerator, Dryer, Washer
Features
- Double Vanity, Jetted Tub, Walk-In Closet(s), Recessed Lighting, Utility Room
- Flooring: Carpet, Ceramic Tile, Wood
- Basement: Exterior Entry,Interior Entry,Partially Finished,Walk-Out Access
- Has fireplace: Yes
- Fireplace features: Gas Log
- Common walls with other units/homes: 2+ Common Walls
Interior area
- Total structure area: 3,328
- Total interior livable area: 2,496 sqft
- Finished area above ground: 2,116
- Finished area below ground: 380
Property
Parking
- Total spaces: 1
- Parking features: Attached, Basement, Garage Faces Front, Garage
- Attached garage spaces: 1
Features
- Levels: Two
- Stories: 2
- Patio & porch: Patio
- Pool features: Association
- Has spa: Yes
Details
- Parcel number: 062D0060D00200
- Zoning description: R-6 Residential
Construction
Type & style
- Home type: Townhouse
- Property subtype: Townhouse
- Attached to another structure: Yes
Materials
- Brick, Cedar, Stick Built
- Foundation: Poured
Condition
- New construction: No
- Year built: 2002
Utilities & green energy
- Sewer: Public Sewer
- Water: Public
- Utilities for property: Cable Available, High Speed Internet Available, Propane
Community & neighborhood
Security
- Security features: Surveillance System
Location
- Region: Charlottesville
- Subdivision: RIVER RUN
HOA & financial
HOA
- Has HOA: Yes
- HOA fee: $157 monthly
- Amenities included: Pool
- Services included: Common Area Maintenance, Maintenance Grounds, Pool(s), Snow Removal, Trash
Price history
| Date | Event | Price |
|---|---|---|
| 11/25/2024 | Sold | $400,000-4.5%$160/sqft |
Source: | ||
| 10/12/2024 | Pending sale | $419,000$168/sqft |
Source: | ||
| 9/18/2024 | Listed for sale | $419,000-6.9%$168/sqft |
Source: | ||
| 8/26/2024 | Listing removed | -- |
Source: | ||
| 7/15/2024 | Listed for sale | $450,000$180/sqft |
Source: | ||
Public tax history
| Year | Property taxes | Tax assessment |
|---|---|---|
| 2025 | $3,754 +21.4% | $419,900 +16% |
| 2024 | $3,091 +1% | $362,000 +1% |
| 2023 | $3,060 +5.2% | $358,300 +5.2% |
Find assessor info on the county website
Neighborhood: 22901
Nearby schools
GreatSchools rating
- 5/10Agnor-Hurt Elementary SchoolGrades: PK-5Distance: 2.5 mi
- 3/10Jackson P Burley Middle SchoolGrades: 6-8Distance: 2.1 mi
- 4/10Albemarle High SchoolGrades: 9-12Distance: 2.8 mi
Schools provided by the listing agent
- Elementary: Agnor
- Middle: Burley
- High: Albemarle
Source: CAAR. This data may not be complete. We recommend contacting the local school district to confirm school assignments for this home.

Get pre-qualified for a loan
At Zillow Home Loans, we can pre-qualify you in as little as 5 minutes with no impact to your credit score.An equal housing lender. NMLS #10287.


