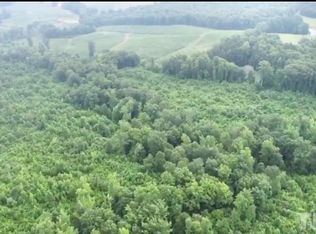Sold for $417,500 on 09/05/25
$417,500
1282 John Allen Rd, Roxboro, NC 27574
3beds
1,792sqft
Single Family Residence, Residential
Built in 2019
1.85 Acres Lot
$416,400 Zestimate®
$233/sqft
$1,769 Estimated rent
Home value
$416,400
Estimated sales range
Not available
$1,769/mo
Zestimate® history
Loading...
Owner options
Explore your selling options
What's special
Welcome to your Country Living Paradise! Come and experience the endless possibilities this LIKE NEW Custom Craftsman Home has to offer. On the main floor, you will discover a beautiful open floor plan with flawless hardwoods. The stunning kitchen boasts gorgeous granite countertops, ample cabinet space, stainless steel appliances, and a farmhouse-style sink. Your living room is complete with a cozy gas fireplace and beautiful custom-built cabinetry. Retreat to your first-floor primary bedroom, including an ensuite bathroom with granite, a walk-in shower, a separate garden tub, and a custom walk-in closet. Before heading to the two additional bedrooms, you will discover a HUGE laundry room including custom-built cabinets with granite. Upstairs, you will find an additional 1792 unfinished sqft perfect for storage or future expansion. Step outside to relax on your custom-built 21'x15' deck overlooking your serene above-ground saltwater pool. The backyard oasis is complete with a 28'x34' patio and a storage building with a lean-to. Schedule a showing today, before it's too late. Welcome home!
Zillow last checked: 8 hours ago
Listing updated: October 28, 2025 at 01:13am
Listed by:
Autumn Celeste Williams 336-437-3006,
Driver Realty Group LLC,
Eric Driver 919-809-2358,
Driver Realty Group LLC
Bought with:
Sharon Moore Howard, 316267
Coldwell Banker HPW
Source: Doorify MLS,MLS#: 10111601
Facts & features
Interior
Bedrooms & bathrooms
- Bedrooms: 3
- Bathrooms: 2
- Full bathrooms: 2
Heating
- Central, Electric, Fireplace(s), Propane
Cooling
- Ceiling Fan(s), Central Air, Electric
Appliances
- Included: Built-In Electric Oven, Dishwasher, Electric Water Heater, Ice Maker, Microwave, Refrigerator, Washer/Dryer
- Laundry: Electric Dryer Hookup, Laundry Room, Lower Level, Main Level, Washer Hookup
Features
- Bathtub/Shower Combination, Built-in Features, Ceiling Fan(s), Crown Molding, Entrance Foyer, Granite Counters, High Ceilings, Open Floorplan, Pantry, Master Downstairs, Recessed Lighting, Separate Shower, Storage, Walk-In Closet(s), Walk-In Shower
- Flooring: Carpet, Ceramic Tile, Hardwood
- Windows: Blinds, Insulated Windows
- Basement: Crawl Space
- Number of fireplaces: 1
- Fireplace features: Living Room, Propane
Interior area
- Total structure area: 1,792
- Total interior livable area: 1,792 sqft
- Finished area above ground: 1,792
- Finished area below ground: 0
Property
Parking
- Total spaces: 4
- Parking features: Driveway, Gravel, Open
- Uncovered spaces: 4
Features
- Levels: One
- Stories: 1
- Patio & porch: Deck, Front Porch, Patio
- Exterior features: Lighting, Private Yard, Rain Gutters, Smart Lock(s), Storage
- Has view: Yes
Lot
- Size: 1.85 Acres
- Features: Level, Partially Cleared, Private
Details
- Additional structures: Shed(s), Storage
- Parcel number: A29 297
- Special conditions: Standard
- Horses can be raised: Yes
Construction
Type & style
- Home type: SingleFamily
- Architectural style: Craftsman
- Property subtype: Single Family Residence, Residential
Materials
- Shake Siding, Vinyl Siding
- Foundation: Brick/Mortar
- Roof: Shingle
Condition
- New construction: No
- Year built: 2019
- Major remodel year: 2019
Utilities & green energy
- Sewer: Septic Tank
- Water: Well
- Utilities for property: Cable Available, Electricity Connected, Phone Available, Septic Connected, Water Connected, Propane
Community & neighborhood
Location
- Region: Roxboro
- Subdivision: Not in a Subdivision
Other
Other facts
- Road surface type: Asphalt
Price history
| Date | Event | Price |
|---|---|---|
| 9/5/2025 | Sold | $417,500-0.6%$233/sqft |
Source: | ||
| 8/4/2025 | Pending sale | $419,900$234/sqft |
Source: | ||
| 7/31/2025 | Listed for sale | $419,900$234/sqft |
Source: | ||
Public tax history
| Year | Property taxes | Tax assessment |
|---|---|---|
| 2025 | $2,601 +17.5% | $387,323 +35.6% |
| 2024 | $2,213 -2.2% | $285,699 -2.1% |
| 2023 | $2,262 +0.3% | $291,742 |
Find assessor info on the county website
Neighborhood: 27574
Nearby schools
GreatSchools rating
- 5/10Oak Lane ElementaryGrades: K-5Distance: 4.6 mi
- 8/10Southern MiddleGrades: 6-8Distance: 5.3 mi
- 2/10Person High SchoolGrades: 9-12Distance: 7.3 mi
Schools provided by the listing agent
- Elementary: Person - Oak Lane
- Middle: Person - Southern
- High: Person - Person
Source: Doorify MLS. This data may not be complete. We recommend contacting the local school district to confirm school assignments for this home.

Get pre-qualified for a loan
At Zillow Home Loans, we can pre-qualify you in as little as 5 minutes with no impact to your credit score.An equal housing lender. NMLS #10287.
Sell for more on Zillow
Get a free Zillow Showcase℠ listing and you could sell for .
$416,400
2% more+ $8,328
With Zillow Showcase(estimated)
$424,728