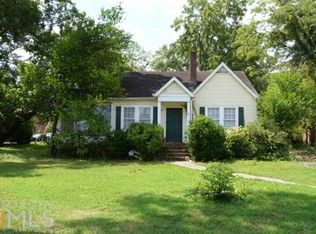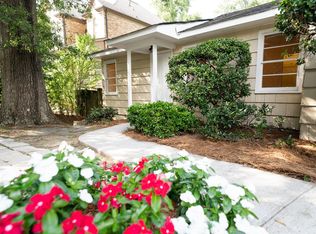Closed
$1,715,000
1282 Kendrick Rd NE, Brookhaven, GA 30319
5beds
4,832sqft
Single Family Residence, Residential
Built in 2012
0.33 Acres Lot
$1,689,000 Zestimate®
$355/sqft
$6,419 Estimated rent
Home value
$1,689,000
$1.55M - $1.82M
$6,419/mo
Zestimate® history
Loading...
Owner options
Explore your selling options
What's special
Exceptional curb appeal in a prime Brookhaven location! This beautiful home is nestled in a lush, professionally landscaped yard with a saltwater pool and is situated in the heart of a warm, welcoming neighborhood zoned for Ashford Park Elementary. Step into a light-filled foyer that immediately makes you feel at home, with views extending through to the green backyard and sparkling pool. The main level features thoughtful custom finishes throughout—from a well-appointed mudroom to a gourmet kitchen with double ovens, a 36" gas cooktop, wine cooler, and more. The open-concept living area boasts a fireplace, built-in shelving, coffered ceilings, and a wall of windows that bathe the space in natural light. Upstairs, you’ll find four generously sized bedrooms, three full bathrooms, and a convenient laundry room. The oversized primary suite offers two spacious walk-in closets and a luxurious bathroom with heated floors. The bright and airy terrace level is perfect for entertaining or hosting guests, complete with a media room, game room, full kitchen (with ice maker), bedroom, full bath, laundry closet, and plenty of both finished and unfinished storage space. Outdoor living shines here with a walk-out patio, heated pool with sun shelf, flat Zoysia lawn, fire pit, and play set—ideal for entertaining or relaxing. All of this is just steps from the new Brookhaven Park with its playground and dog park, and moments from top-tier shopping, dining, and community events. Friendly neighbors are always out walking, creating one of the most welcoming and vibrant communities in the area. Welcome home!
Zillow last checked: 8 hours ago
Listing updated: January 14, 2026 at 11:00am
Listing Provided by:
Erin Mosher,
Atlanta Fine Homes Sotheby's International 404-931-5326
Bought with:
David Pruett, 394756
Ansley Real Estate| Christie's International Real Estate
Source: FMLS GA,MLS#: 7599348
Facts & features
Interior
Bedrooms & bathrooms
- Bedrooms: 5
- Bathrooms: 5
- Full bathrooms: 4
- 1/2 bathrooms: 1
Primary bedroom
- Features: In-Law Floorplan, Oversized Master
- Level: In-Law Floorplan, Oversized Master
Bedroom
- Features: In-Law Floorplan, Oversized Master
Primary bathroom
- Features: Double Vanity, Separate Tub/Shower, Soaking Tub
Dining room
- Features: Separate Dining Room
Kitchen
- Features: Breakfast Bar, Breakfast Room, Cabinets White, Kitchen Island, Pantry Walk-In, Stone Counters, View to Family Room, Wine Rack
Heating
- Central, Heat Pump
Cooling
- Central Air, Electric
Appliances
- Included: Dishwasher, Disposal, Double Oven, Dryer, ENERGY STAR Qualified Appliances, Gas Cooktop, Microwave, Range Hood, Refrigerator, Self Cleaning Oven, Tankless Water Heater, Washer
- Laundry: In Hall, Laundry Room, Sink, Upper Level
Features
- Bookcases, Coffered Ceiling(s), Crown Molding, Double Vanity, Entrance Foyer, High Ceilings 9 ft Lower, High Ceilings 10 ft Main, High Ceilings 10 ft Upper, His and Hers Closets, Recessed Lighting, Sound System, Walk-In Closet(s)
- Flooring: Hardwood
- Windows: Double Pane Windows, Plantation Shutters, Window Treatments
- Basement: Daylight,Finished,Finished Bath,Full,Interior Entry,Walk-Out Access
- Number of fireplaces: 1
- Fireplace features: Factory Built, Family Room, Gas Log
- Common walls with other units/homes: No Common Walls
Interior area
- Total structure area: 4,832
- Total interior livable area: 4,832 sqft
- Finished area above ground: 3,354
- Finished area below ground: 1,478
Property
Parking
- Total spaces: 2
- Parking features: Garage, Garage Door Opener, Kitchen Level, Level Driveway
- Garage spaces: 2
- Has uncovered spaces: Yes
Accessibility
- Accessibility features: None
Features
- Levels: Three Or More
- Patio & porch: Covered, Deck, Front Porch, Rear Porch
- Exterior features: Gas Grill, Private Yard, Rain Gutters, Storage
- Has private pool: Yes
- Pool features: Gas Heat, Gunite, Heated, In Ground, Private, Salt Water
- Spa features: None
- Fencing: Back Yard,Privacy,Wood
- Has view: Yes
- View description: Neighborhood
- Waterfront features: None
- Body of water: None
Lot
- Size: 0.33 Acres
- Features: Back Yard, Landscaped, Level, Private, Sprinklers In Front, Sprinklers In Rear
Details
- Additional structures: Shed(s), Other
- Parcel number: 18 241 01 025
- Other equipment: Home Theater, Irrigation Equipment
- Horse amenities: None
Construction
Type & style
- Home type: SingleFamily
- Architectural style: Craftsman,Traditional
- Property subtype: Single Family Residence, Residential
Materials
- Brick, Cement Siding, HardiPlank Type
- Foundation: Concrete Perimeter
- Roof: Composition,Ridge Vents,Shingle
Condition
- Resale
- New construction: No
- Year built: 2012
Utilities & green energy
- Electric: 220 Volts
- Sewer: Public Sewer
- Water: Public
- Utilities for property: Cable Available, Natural Gas Available, Phone Available
Green energy
- Energy efficient items: Appliances, Lighting, Thermostat
- Energy generation: None
Community & neighborhood
Security
- Security features: Carbon Monoxide Detector(s), Secured Garage/Parking, Security Lights, Security System Owned, Smoke Detector(s)
Community
- Community features: Dog Park, Near Public Transport, Near Schools, Near Shopping, Near Trails/Greenway, Park, Playground
Location
- Region: Brookhaven
- Subdivision: Kendrick Estates / Brookhaven
Other
Other facts
- Road surface type: Asphalt
Price history
| Date | Event | Price |
|---|---|---|
| 7/18/2025 | Sold | $1,715,000+1.2%$355/sqft |
Source: | ||
| 6/26/2025 | Pending sale | $1,695,000$351/sqft |
Source: | ||
| 6/19/2025 | Listed for sale | $1,695,000+209.3%$351/sqft |
Source: | ||
| 3/23/2012 | Sold | $547,994$113/sqft |
Source: Public Record Report a problem | ||
Public tax history
| Year | Property taxes | Tax assessment |
|---|---|---|
| 2025 | -- | $449,080 +22.9% |
| 2024 | $10,807 +5.5% | $365,359 0% |
| 2023 | $10,239 -7.1% | $365,360 -1% |
Find assessor info on the county website
Neighborhood: 30319
Nearby schools
GreatSchools rating
- 8/10Ashford Park Elementary SchoolGrades: PK-5Distance: 0.9 mi
- 8/10Chamblee Middle SchoolGrades: 6-8Distance: 2.5 mi
- 8/10Chamblee Charter High SchoolGrades: 9-12Distance: 2.6 mi
Schools provided by the listing agent
- Elementary: Ashford Park
- Middle: Chamblee
- High: Chamblee
Source: FMLS GA. This data may not be complete. We recommend contacting the local school district to confirm school assignments for this home.
Get a cash offer in 3 minutes
Find out how much your home could sell for in as little as 3 minutes with a no-obligation cash offer.
Estimated market value
$1,689,000
Get a cash offer in 3 minutes
Find out how much your home could sell for in as little as 3 minutes with a no-obligation cash offer.
Estimated market value
$1,689,000

