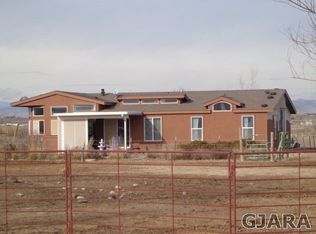Sold for $395,000
$395,000
1282 M Rd, Loma, CO 81524
3beds
2baths
1,322sqft
Single Family Residence
Built in 2000
0.84 Acres Lot
$398,900 Zestimate®
$299/sqft
$1,992 Estimated rent
Home value
$398,900
$375,000 - $427,000
$1,992/mo
Zestimate® history
Loading...
Owner options
Explore your selling options
What's special
Fantastic home on 0.84 acres ready for a new owner. Everything has been done for you: new paint, countertops, hot water heater, exterior paint, decks on both the front and back, light fixtures, forced air furnace, ceiling fans, garage door opener and frost freeze faucets outside and a shed! The property has 4 apple trees, 6 pear trees and 3 aspens. All you have to do is put it in the yard. Irrigation water is available, you just need a pump. Don’t pass this one by. It’s here waiting for you!
Zillow last checked: 8 hours ago
Listing updated: August 27, 2025 at 02:35pm
Listed by:
REGINA STOUT 970-250-7742,
KELLER WILLIAMS COLORADO WEST REALTY
Bought with:
REGINA STOUT
KELLER WILLIAMS COLORADO WEST REALTY
Source: GJARA,MLS#: 20253446
Facts & features
Interior
Bedrooms & bathrooms
- Bedrooms: 3
- Bathrooms: 2
Primary bedroom
- Level: Main
- Dimensions: 12' 11" x 12'
Bedroom 2
- Level: Main
- Dimensions: 13' x 12' 9"
Bedroom 3
- Level: Main
- Dimensions: 9' 7" x 9' 5"
Dining room
- Level: Main
- Dimensions: 10' 5" x 8' 5
Family room
- Dimensions: 0
Kitchen
- Level: Main
- Dimensions: 10' 5" x 13'
Laundry
- Level: Main
- Dimensions: 8' 6" x 5'
Living room
- Level: Main
- Dimensions: 17' 3" x 13'
Heating
- Forced Air
Cooling
- Evaporative Cooling
Appliances
- Included: Dryer, Dishwasher, Gas Oven, Gas Range, Microwave, Refrigerator, Washer
- Laundry: Laundry Room, Washer Hookup, Dryer Hookup
Features
- Ceiling Fan(s), Kitchen/Dining Combo, Laminate Counters, Main Level Primary, Pantry, Vaulted Ceiling(s), Window Treatments
- Flooring: Carpet, Vinyl, Wood
- Windows: Window Coverings
- Basement: Crawl Space
- Has fireplace: No
- Fireplace features: None
Interior area
- Total structure area: 1,322
- Total interior livable area: 1,322 sqft
Property
Parking
- Total spaces: 2
- Parking features: Attached, Garage, Garage Door Opener, RV Access/Parking
- Attached garage spaces: 2
Accessibility
- Accessibility features: None
Features
- Levels: One
- Stories: 1
- Patio & porch: Deck, Open
- Exterior features: Shed
Lot
- Size: 0.84 Acres
- Dimensions: 273 x 132 x 273 x 132
- Features: None
Details
- Additional structures: Shed(s)
- Parcel number: 269133403002
- Zoning description: AFT
Construction
Type & style
- Home type: SingleFamily
- Architectural style: Ranch
- Property subtype: Single Family Residence
Materials
- Manufactured, Wood Siding
- Roof: Asphalt,Composition
Condition
- Year built: 2000
- Major remodel year: 2024
Utilities & green energy
- Sewer: Septic Tank
- Water: Public
Community & neighborhood
Location
- Region: Loma
- Subdivision: Loma 1st Add
HOA & financial
HOA
- Has HOA: No
- Services included: None
Other
Other facts
- Road surface type: Paved
Price history
| Date | Event | Price |
|---|---|---|
| 8/25/2025 | Sold | $395,000$299/sqft |
Source: GJARA #20253446 Report a problem | ||
| 7/27/2025 | Pending sale | $395,000$299/sqft |
Source: GJARA #20253446 Report a problem | ||
| 7/18/2025 | Listed for sale | $395,000+97.7%$299/sqft |
Source: GJARA #20253446 Report a problem | ||
| 6/27/2024 | Sold | $199,809+41.7%$151/sqft |
Source: Public Record Report a problem | ||
| 5/13/2015 | Sold | $141,000-1.2%$107/sqft |
Source: GJARA #674413 Report a problem | ||
Public tax history
| Year | Property taxes | Tax assessment |
|---|---|---|
| 2025 | $1,252 +0.6% | $25,040 +16.4% |
| 2024 | $1,245 +20.1% | $21,510 -3.6% |
| 2023 | $1,036 -0.2% | $22,310 +52.9% |
Find assessor info on the county website
Neighborhood: 81524
Nearby schools
GreatSchools rating
- 8/10Loma Elementary SchoolGrades: PK-5Distance: 0.7 mi
- 4/10Fruita Middle SchoolGrades: 6-7Distance: 5.1 mi
- 7/10Fruita Monument High SchoolGrades: 10-12Distance: 6.3 mi
Schools provided by the listing agent
- Elementary: Loma
- Middle: Fruita
- High: Fruita Monument
Source: GJARA. This data may not be complete. We recommend contacting the local school district to confirm school assignments for this home.
Get pre-qualified for a loan
At Zillow Home Loans, we can pre-qualify you in as little as 5 minutes with no impact to your credit score.An equal housing lender. NMLS #10287.
