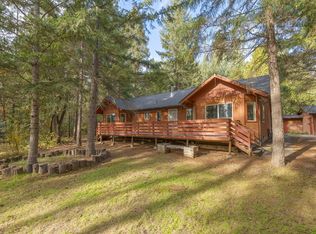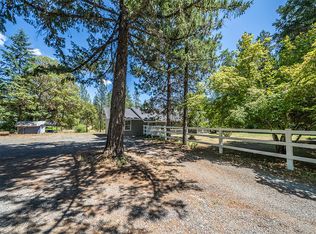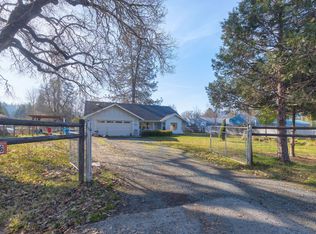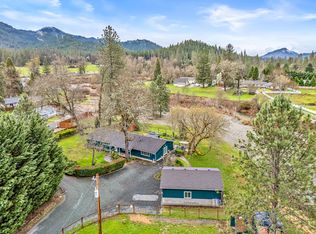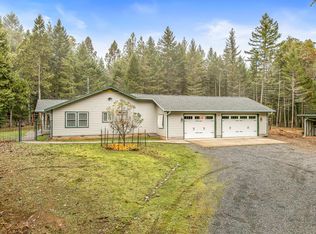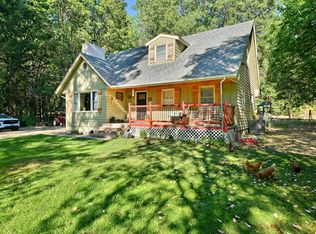Welcome to your Southern Oregon retreat in Desirable Rogue River, situated between Medford and Grants Pass, just minutes from I-5. This peaceful, private 0.94-acre property is fully fenced w/ three gated entrances, fully landscaped and surrounded by mature trees. An inviting setting for the well-maintained custom home with 1508 sq ft, offering 3BD/2BA, abundant natural light, a spacious primary suite w/ en-suite bath and a relaxing Jacuzzi tub. The beautiful kitchen features granite countertops, tile flooring and backsplash, plus a large bay window. The comfortable living room includes crown molding and a propane fireplace w/ direct access to the backyard, complete w/ a Trex deck, covered hot tub, two pergolas, and BBQ area—perfect for entertaining. Additional highlights include a 30 x 35 shop, 20 x 35 carport, chicken coop, and an outbuilding used as an art studio. Spacious 600 sq ft detached 1BD/1BA ADU w/ full kitchen and W/D offers excellent guest house. Amazing Home and Property!
Active
$529,000
1282 Pleasant Creek Rd, Rogue River, OR 97537
3beds
2baths
2,108sqft
Est.:
Single Family Residence
Built in 1961
0.94 Acres Lot
$522,000 Zestimate®
$251/sqft
$-- HOA
What's special
Trex deckCovered hot tubChicken coopTwo pergolasSurrounded by mature treesLarge bay windowCrown molding
- 26 days |
- 2,085 |
- 102 |
Zillow last checked: 8 hours ago
Listing updated: February 02, 2026 at 04:39pm
Listed by:
Kendon Leet Real Estate Inc 541-659-7826
Source: Oregon Datashare,MLS#: 220214323
Tour with a local agent
Facts & features
Interior
Bedrooms & bathrooms
- Bedrooms: 3
- Bathrooms: 2
Heating
- Fireplace(s), Electric, Propane, Wood
Cooling
- Wall/Window Unit(s)
Appliances
- Included: Cooktop, Dishwasher, Dryer, Oven, Range, Refrigerator, Washer, Water Heater
Features
- Bidet, Breakfast Bar, Ceiling Fan(s), Granite Counters, Pantry, Soaking Tub, Tile Shower
- Flooring: Tile
- Windows: Double Pane Windows, Garden Window(s), Vinyl Frames
- Basement: None
- Has fireplace: Yes
- Fireplace features: Gas, Living Room, Primary Bedroom, Propane, Wood Burning
- Common walls with other units/homes: No Common Walls
Interior area
- Total structure area: 1,508
- Total interior livable area: 2,108 sqft
Property
Parking
- Parking features: Concrete, Driveway, Gated, Gravel, No Garage, RV Access/Parking, Storage
- Has uncovered spaces: Yes
Accessibility
- Accessibility features: Accessible Bedroom, Accessible Doors, Accessible Entrance, Accessible Hallway(s), Accessible Kitchen
Features
- Levels: One
- Stories: 1
- Patio & porch: Covered Deck, Rear Porch, Other
- Exterior features: Outdoor Kitchen
- Spa features: Indoor Spa/Hot Tub, Spa/Hot Tub
- Fencing: Fenced
- Has view: Yes
- View description: Forest, Mountain(s), Ridge, Territorial
Lot
- Size: 0.94 Acres
- Features: Drip System, Garden, Landscaped, Level, Sprinkler Timer(s), Sprinklers In Front, Sprinklers In Rear, Wooded
Details
- Additional structures: Greenhouse, Guest House, Poultry Coop, RV/Boat Storage, Shed(s), Storage, Workshop
- Parcel number: 10529420
- Zoning description: 2.5
- Special conditions: Standard
Construction
Type & style
- Home type: SingleFamily
- Architectural style: Ranch
- Property subtype: Single Family Residence
Materials
- Frame
- Foundation: Concrete Perimeter
- Roof: Composition,Metal
Condition
- New construction: No
- Year built: 1961
Utilities & green energy
- Sewer: Septic Tank, Standard Leach Field
- Water: Private, Well
Community & HOA
Community
- Security: Carbon Monoxide Detector(s), Security System Owned, Smoke Detector(s)
HOA
- Has HOA: No
Location
- Region: Rogue River
Financial & listing details
- Price per square foot: $251/sqft
- Tax assessed value: $427,130
- Annual tax amount: $1,907
- Date on market: 1/27/2026
- Cumulative days on market: 26 days
- Listing terms: Cash,Conventional,FHA,VA Loan
- Inclusions: ADU: All Appliances, Security System
- Exclusions: Primary Home: Fridge, W/D, Yard Art
- Road surface type: Gravel
Estimated market value
$522,000
$496,000 - $548,000
$2,406/mo
Price history
Price history
| Date | Event | Price |
|---|---|---|
| 1/27/2026 | Listed for sale | $529,000-6.8%$251/sqft |
Source: | ||
| 9/22/2025 | Listing removed | $567,444$269/sqft |
Source: | ||
| 9/9/2025 | Price change | $567,444-1.2%$269/sqft |
Source: | ||
| 8/15/2025 | Price change | $574,447-2.5%$273/sqft |
Source: | ||
| 7/7/2025 | Price change | $589,444-1.6%$280/sqft |
Source: | ||
| 5/27/2025 | Listed for sale | $599,000+25.6%$284/sqft |
Source: | ||
| 7/1/2022 | Sold | $477,100-0.6%$226/sqft |
Source: | ||
| 6/6/2022 | Pending sale | $479,900$228/sqft |
Source: | ||
| 5/27/2022 | Listed for sale | $479,900+17.1%$228/sqft |
Source: | ||
| 1/13/2021 | Listing removed | -- |
Source: Owner Report a problem | ||
| 9/9/2020 | Listing removed | $409,900$194/sqft |
Source: Owner Report a problem | ||
| 9/9/2020 | Pending sale | $409,900$194/sqft |
Source: Owner Report a problem | ||
| 9/6/2020 | Listed for sale | $409,900-3.6%$194/sqft |
Source: Owner Report a problem | ||
| 7/27/2020 | Listing removed | $425,000$202/sqft |
Source: Bradley Realty #220103218 Report a problem | ||
| 7/2/2020 | Price change | $425,000-0.9%$202/sqft |
Source: Bradley Realty #220103218 Report a problem | ||
| 6/18/2020 | Listed for sale | $429,000-0.2%$204/sqft |
Source: Bradley Realty #220103218 Report a problem | ||
| 5/1/2018 | Listing removed | $429,997$204/sqft |
Source: John L. Scott Medford #2982926 Report a problem | ||
| 4/2/2018 | Price change | $429,997-1.6%$204/sqft |
Source: John L. Scott Medford #2982926 Report a problem | ||
| 12/1/2017 | Price change | $437,000-0.1%$207/sqft |
Source: John L. Scott Medford #2982926 Report a problem | ||
| 10/24/2017 | Listed for sale | $437,500$208/sqft |
Source: John L. Scott Medford #2982926 Report a problem | ||
Public tax history
Public tax history
| Year | Property taxes | Tax assessment |
|---|---|---|
| 2024 | $1,696 +3.4% | $192,140 +3% |
| 2023 | $1,641 -13.6% | $186,550 |
| 2022 | $1,898 +3% | $186,550 +3% |
| 2021 | $1,843 +2.4% | $181,120 +6.1% |
| 2020 | $1,799 +2.5% | $170,730 +3% |
| 2019 | $1,756 | $165,760 +3% |
| 2018 | $1,756 +2.6% | $160,940 |
| 2017 | $1,711 +2.3% | $160,940 +6.1% |
| 2016 | $1,672 +2.5% | $151,710 |
| 2015 | $1,631 +3.1% | $151,710 +6.1% |
| 2014 | $1,581 +10.4% | $143,010 +3% |
| 2013 | $1,432 +5.1% | $138,850 +3% |
| 2012 | $1,363 -0.2% | $134,810 +3% |
| 2011 | $1,365 +4.8% | $130,890 +3% |
| 2010 | $1,302 -1% | $127,080 +3% |
| 2009 | $1,315 +1.4% | $123,380 +3% |
| 2008 | $1,297 +3.5% | $119,790 +3% |
| 2007 | $1,252 +3.6% | $116,310 +3% |
| 2006 | $1,209 +1.7% | $112,930 +2.4% |
| 2005 | $1,189 +5.4% | $110,270 +3% |
| 2004 | $1,128 +2.4% | $107,060 +3% |
| 2003 | $1,102 | $103,950 +3% |
| 2002 | -- | $100,930 +3% |
| 2001 | -- | $98,000 +3% |
| 2000 | -- | $95,160 |
Find assessor info on the county website
BuyAbility℠ payment
Est. payment
$2,817/mo
Principal & interest
$2486
Property taxes
$331
Climate risks
Neighborhood: 97537
Nearby schools
GreatSchools rating
- 4/10Rogue River Elementary SchoolGrades: K-6Distance: 8.1 mi
- 3/10Rogue River Junior/Senior High SchoolGrades: 7-12Distance: 6.8 mi
Schools provided by the listing agent
- Elementary: Rogue River Elem
- Middle: Rogue River Middle
- High: Rogue River Jr/Sr High
Source: Oregon Datashare. This data may not be complete. We recommend contacting the local school district to confirm school assignments for this home.
