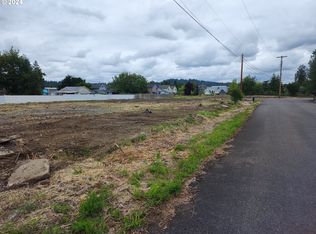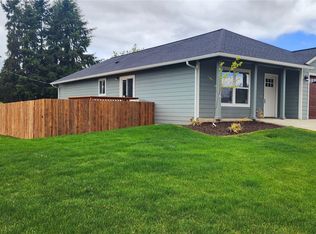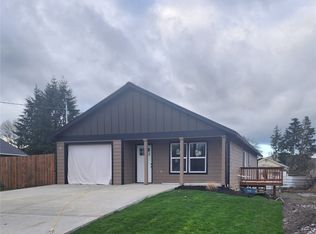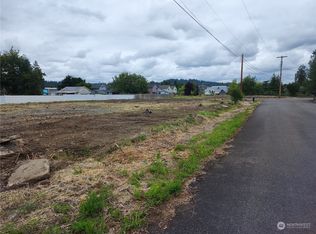Sold
Listed by:
Melissa Clark,
CENTURY 21 Lund, Realtors
Bought with: Northfork Realty
$412,200
1282 SW Ripple Court, Chehalis, WA 98532
3beds
1,443sqft
Single Family Residence
Built in 2024
8,276.4 Square Feet Lot
$412,800 Zestimate®
$286/sqft
$2,148 Estimated rent
Home value
$412,800
$355,000 - $479,000
$2,148/mo
Zestimate® history
Loading...
Owner options
Explore your selling options
What's special
Are you dreaming of a beautiful brand new home just 1 minute from I-5? This exquisite 3-bedroom, 2-bathroom house is complete and ready to build memories! With fantastic features that enhance both style and functionality. Open-concept layout perfect for gatherings and hosting friends. It just FEELS like home. Enjoy cooking and entertaining with stunning granite countertops and brand-new stainless appliances. Experience the elegance of luxury laminate plank flooring throughout, offering durability and easy maintenance. New cedar fenced backyard welcomes the critters. Sleep well at night knowing your investment is under builder warranty and NO HOA dues!
Zillow last checked: 8 hours ago
Listing updated: May 31, 2025 at 04:03am
Listed by:
Melissa Clark,
CENTURY 21 Lund, Realtors
Bought with:
Corina Watt, 22029086
Northfork Realty
Jason Watt, 121405
Northfork Realty
Source: NWMLS,MLS#: 2320400
Facts & features
Interior
Bedrooms & bathrooms
- Bedrooms: 3
- Bathrooms: 2
- Full bathrooms: 2
- Main level bathrooms: 2
- Main level bedrooms: 3
Primary bedroom
- Level: Main
Bedroom
- Level: Main
Bedroom
- Level: Main
Bathroom full
- Level: Main
Bathroom full
- Level: Main
Dining room
- Level: Main
Entry hall
- Level: Main
Kitchen with eating space
- Level: Main
Living room
- Level: Main
Utility room
- Level: Main
Heating
- Ductless, Electric
Cooling
- Ductless
Appliances
- Included: Microwave(s), Refrigerator(s), Stove(s)/Range(s), Water Heater: Electric, Water Heater Location: Garage
Features
- Bath Off Primary, Dining Room
- Flooring: Vinyl Plank, Carpet
- Windows: Double Pane/Storm Window
- Basement: None
- Has fireplace: No
Interior area
- Total structure area: 1,443
- Total interior livable area: 1,443 sqft
Property
Parking
- Total spaces: 1
- Parking features: Driveway, Attached Garage
- Attached garage spaces: 1
Features
- Levels: One
- Stories: 1
- Entry location: Main
- Patio & porch: Bath Off Primary, Double Pane/Storm Window, Dining Room, Water Heater
Lot
- Size: 8,276 sqft
- Features: Corner Lot, Dead End Street, Paved, Cable TV, Fenced-Partially, Patio
- Topography: Level,Partial Slope
- Residential vegetation: Garden Space
Details
- Parcel number: 004819002000
- Zoning description: Jurisdiction: City
- Special conditions: Standard
Construction
Type & style
- Home type: SingleFamily
- Property subtype: Single Family Residence
Materials
- Cement Planked, Wood Products, Cement Plank
- Foundation: Poured Concrete
- Roof: Composition
Condition
- Under Construction
- New construction: Yes
- Year built: 2024
- Major remodel year: 2024
Details
- Builder name: Acorn
Utilities & green energy
- Electric: Company: PUD
- Sewer: Sewer Connected, Company: Chehalis
- Water: Public, Company: Chehalis
- Utilities for property: Buyer To Decide, Xfinity/Centurylink Or Tmobile Highspeed
Community & neighborhood
Location
- Region: Aberdeen
- Subdivision: Chehalis
Other
Other facts
- Listing terms: Cash Out,Conventional,FHA,State Bond,USDA Loan,VA Loan
- Cumulative days on market: 71 days
Price history
| Date | Event | Price |
|---|---|---|
| 4/30/2025 | Sold | $412,200+0.7%$286/sqft |
Source: | ||
| 4/7/2025 | Pending sale | $409,500$284/sqft |
Source: | ||
| 3/18/2025 | Price change | $409,500-1.2%$284/sqft |
Source: | ||
| 1/24/2025 | Listed for sale | $414,500+336.5%$287/sqft |
Source: | ||
| 11/2/2015 | Listing removed | $94,950$66/sqft |
Source: John L Scott Real Estate #708119 Report a problem | ||
Public tax history
| Year | Property taxes | Tax assessment |
|---|---|---|
| 2024 | $720 +6.9% | $90,000 |
| 2023 | $674 +275.6% | $90,000 +378.7% |
| 2021 | $179 -4.2% | $18,800 +4.4% |
Find assessor info on the county website
Neighborhood: 98532
Nearby schools
GreatSchools rating
- NAJames W Lintott Elementary SchoolGrades: PK-2Distance: 1.9 mi
- 6/10Chehalis Middle SchoolGrades: 6-8Distance: 2 mi
- 8/10W F West High SchoolGrades: 9-12Distance: 1.5 mi
Schools provided by the listing agent
- Middle: Chehalis Mid
- High: W F West High
Source: NWMLS. This data may not be complete. We recommend contacting the local school district to confirm school assignments for this home.
Get pre-qualified for a loan
At Zillow Home Loans, we can pre-qualify you in as little as 5 minutes with no impact to your credit score.An equal housing lender. NMLS #10287.



