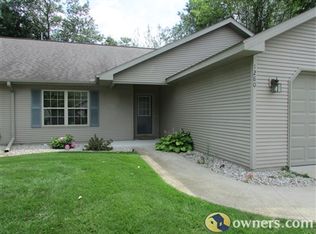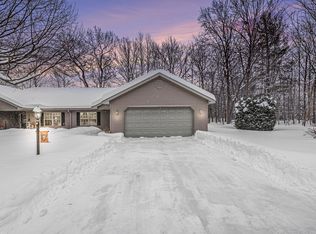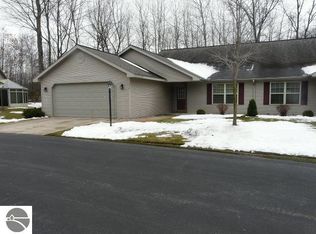The little details set this Chestnut Hills condo apart from the rest. An open floor plan under a cathedral ceiling is filled w/ a modern color palate of soft grey-blues complimented by pristine white cabinetry & stainless appliances in the kitchen & rich dark cabinets in the BAs. The gas fireplace is trimmed w/ a white mantel & the main level is graced by brand-new carpet. The master suite is spacious w/ a large bath & walk-in closet. The basement is plumbed for a 3rd bath. Enjoy the quiet surroundings.
This property is off market, which means it's not currently listed for sale or rent on Zillow. This may be different from what's available on other websites or public sources.



