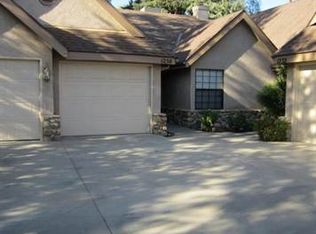Sold for $380,000
$380,000
1282 W Flora Avenue, Reedley, CA 93654
3beds
1,894sqft
Single Family Residence, Residential
Built in 1989
1,435 Square Feet Lot
$381,800 Zestimate®
$201/sqft
$2,163 Estimated rent
Home value
$381,800
$347,000 - $420,000
$2,163/mo
Zestimate® history
Loading...
Owner options
Explore your selling options
What's special
You will find this home tucked away in the beautiful River Oak community, located in the Reedley River bottom area. This home screams pride of ownership! The beautiful front door welcomes you into a large entry with staircase. First, let's step down into the sunken living area with a designer fireplace and a wall of windows with custom shutters. The room is filled with natural light and the vaulted ceilings create such an open airy space. The formal dining room with French door to back patio, helps welcome entertaining and family gatherings. The nice size kitchen has an island with breakfast bar, built in appliances and is conveniently located next to large laundry room with pantry and a downstairs guest bath. Head upstairs to a wonderful landing overlooking the downstairs living area. The master bedroom has double doors as you enter this spacious room with private balcony overlooking the backyard. The master bath is also very roomy, with large shower, 2 sink vanity, plus soaking tub. All the bedrooms in this house are good size with ample closet space as well. Hall bath is also generous size with a long vanity and shower. The backyard has green grass, mature landscaping, and covered patio. This is a wonderful community to live in, just ask the residents who live there.
Zillow last checked: 8 hours ago
Listing updated: October 14, 2025 at 10:38am
Listed by:
Vivian L Swiney 559-730-0300,
Realty Concepts, Ltd. - Fresno
Bought with:
Vivian L Swiney, DRE #01069364
Realty Concepts, Ltd. - Fresno
Source: TCMLS,MLS#: 236966
Facts & features
Interior
Bedrooms & bathrooms
- Bedrooms: 3
- Bathrooms: 3
- Full bathrooms: 2
- 1/2 bathrooms: 1
- Main level bathrooms: 1
Heating
- Central
Cooling
- Central Air
Appliances
- Included: Built-In Range, Dishwasher, Disposal, Microwave
- Laundry: Electric Dryer Hookup, Inside
Features
- Built-in Features, Breakfast Bar, Ceiling Fan(s), Pantry
- Flooring: Carpet, Laminate, Vinyl
- Has fireplace: Yes
- Fireplace features: Gas Starter, Insert, Living Room
Interior area
- Total structure area: 1,894
- Total interior livable area: 1,894 sqft
Property
Parking
- Total spaces: 2
- Parking features: Attached
- Attached garage spaces: 2
Features
- Stories: 2
- Patio & porch: Covered
Lot
- Size: 1,435 sqft
- Features: Landscaped, Sprinklers In Front, Sprinklers In Rear
Details
- Parcel number: 36839053
Construction
Type & style
- Home type: SingleFamily
- Property subtype: Single Family Residence, Residential
Materials
- Stucco
- Foundation: Slab
- Roof: Composition
Condition
- New construction: No
- Year built: 1989
Utilities & green energy
- Sewer: Public Sewer
- Water: Public
- Utilities for property: Electricity Connected, Natural Gas Connected
Community & neighborhood
Location
- Region: Reedley
HOA & financial
HOA
- Has HOA: Yes
- HOA fee: $350 monthly
- Services included: Maintenance Grounds, Sewer, Trash, Water
Price history
| Date | Event | Price |
|---|---|---|
| 10/10/2025 | Sold | $380,000-0.7%$201/sqft |
Source: | ||
| 9/11/2025 | Pending sale | $382,500$202/sqft |
Source: Fresno MLS #635437 Report a problem | ||
| 8/20/2025 | Listed for sale | $382,500+99.2%$202/sqft |
Source: Fresno MLS #635437 Report a problem | ||
| 6/23/2017 | Sold | $192,000-10.7%$101/sqft |
Source: Public Record Report a problem | ||
| 12/22/2016 | Listing removed | $215,000$114/sqft |
Source: Owner Report a problem | ||
Public tax history
| Year | Property taxes | Tax assessment |
|---|---|---|
| 2025 | $2,642 +1% | $222,824 +2% |
| 2024 | $2,615 +1.2% | $218,456 +2% |
| 2023 | $2,584 +0% | $214,174 +2% |
Find assessor info on the county website
Neighborhood: 93654
Nearby schools
GreatSchools rating
- 8/10Riverview Elementary SchoolGrades: K-8Distance: 1.4 mi
- 7/10Reedley High SchoolGrades: 9-12Distance: 0.4 mi
Get pre-qualified for a loan
At Zillow Home Loans, we can pre-qualify you in as little as 5 minutes with no impact to your credit score.An equal housing lender. NMLS #10287.
