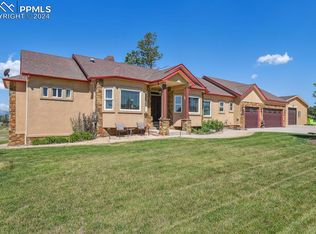Sold for $800,000 on 10/29/25
$800,000
12820 Holmes Rd, Colorado Springs, CO 80908
3beds
3,214sqft
Single Family Residence, Manufactured Home
Built in 2013
9.55 Acres Lot
$794,300 Zestimate®
$249/sqft
$2,648 Estimated rent
Home value
$794,300
$755,000 - $834,000
$2,648/mo
Zestimate® history
Loading...
Owner options
Explore your selling options
What's special
Welcome to a rare opportunity to grow your life, your family, and your future on 9.55 wide-open acres in scenic Black Forest. Built in 2013, this 3-bedroom, 2-bath ranch-style home offers over 3,200 square feet, including a full 1,600+ sqft unfinished basement ready to expand into whatever your next chapter needs — whether that’s additional bedrooms, a rec room, a multi-generational space, or a home business setup. The main level features a spacious, light-filled living room with a fireplace, a large kitchen equipped with ample cabinetry and a breakfast bar, and a private primary suite with a walk-in closet, attached bath, and laundry facilities. With open views in every direction, the composite back deck is perfect for family dinners, sunrise coffee, or watching kids and animals roam freely across the property. Outside, you’ll find a large detached 33'x24' metal outbuilding ideal for storage, a home-based business, or future equestrian conversion. Zoned RR-5 with no HOA, this property welcomes horses, RVs, gardens, chickens, and dreams of all kinds. Whether you’re starting your homestead or building a multi-use lifestyle retreat, this is the canvas. Located in award-winning District 20 and just minutes from trails, parks, and local conveniences. With modern systems, a flexible floor plan, and the land to grow, this is Black Forest living designed for what comes next.
Zillow last checked: 8 hours ago
Listing updated: October 30, 2025 at 02:40am
Listed by:
David Carter ABR GRI MRP SRS 719-244-6378,
Call It Closed International Realty
Bought with:
Talitha Powers
Exp Realty LLC
Source: Pikes Peak MLS,MLS#: 4387789
Facts & features
Interior
Bedrooms & bathrooms
- Bedrooms: 3
- Bathrooms: 2
- Full bathrooms: 1
- 3/4 bathrooms: 1
Other
- Level: Main
- Area: 195 Square Feet
- Dimensions: 13 x 15
Heating
- Forced Air, Natural Gas
Cooling
- Ceiling Fan(s)
Appliances
- Included: 220v in Kitchen, Dishwasher, Disposal, Microwave, Range, Refrigerator
- Laundry: Electric Hook-up, Main Level
Features
- 6-Panel Doors, Skylight (s), Breakfast Bar, High Speed Internet
- Flooring: Carpet, Luxury Vinyl
- Basement: Full,Unfinished
- Number of fireplaces: 1
- Fireplace features: Gas
Interior area
- Total structure area: 3,214
- Total interior livable area: 3,214 sqft
- Finished area above ground: 1,607
- Finished area below ground: 1,607
Property
Parking
- Total spaces: 2
- Parking features: Attached, Even with Main Level, Garage Door Opener, Oversized, Gravel Driveway, RV Access/Parking
- Attached garage spaces: 2
Features
- Patio & porch: Composite
- Fencing: Back Yard
- Has view: Yes
- View description: Mountain(s), View of Pikes Peak
Lot
- Size: 9.55 Acres
- Features: Level, Hiking Trail, Near Fire Station, Near Park, Horses (Zoned), No Landscaping
Details
- Additional structures: Workshop, See Remarks
- Parcel number: 6212000078
Construction
Type & style
- Home type: MobileManufactured
- Architectural style: Ranch
- Property subtype: Single Family Residence, Manufactured Home
Materials
- Masonite
- Foundation: Walk Out
- Roof: Composite Shingle
Condition
- Existing Home
- New construction: No
- Year built: 2013
Utilities & green energy
- Water: Well
- Utilities for property: Cable Connected, Electricity Connected, Natural Gas Connected, Phone Available
Community & neighborhood
Location
- Region: Colorado Springs
Other
Other facts
- Listing terms: Cash,Conventional,FHA,VA Loan
Price history
| Date | Event | Price |
|---|---|---|
| 10/29/2025 | Sold | $800,000$249/sqft |
Source: | ||
| 9/14/2025 | Contingent | $800,000$249/sqft |
Source: | ||
| 9/5/2025 | Listed for sale | $800,000$249/sqft |
Source: | ||
Public tax history
| Year | Property taxes | Tax assessment |
|---|---|---|
| 2024 | $2,965 +55.8% | $45,760 +46.1% |
| 2023 | $1,903 -8.6% | $31,330 -1.8% |
| 2022 | $2,083 | $31,890 -2.8% |
Find assessor info on the county website
Neighborhood: 80908
Nearby schools
GreatSchools rating
- 8/10Edith Wolford Elementary SchoolGrades: PK-5Distance: 1.4 mi
- 9/10Challenger Middle SchoolGrades: 6-8Distance: 3.8 mi
- 10/10Pine Creek High SchoolGrades: 9-12Distance: 3 mi
Schools provided by the listing agent
- Elementary: Edith Wolford
- Middle: Challenger
- High: Pine Creek
- District: Academy-20
Source: Pikes Peak MLS. This data may not be complete. We recommend contacting the local school district to confirm school assignments for this home.
Get a cash offer in 3 minutes
Find out how much your home could sell for in as little as 3 minutes with a no-obligation cash offer.
Estimated market value
$794,300
Get a cash offer in 3 minutes
Find out how much your home could sell for in as little as 3 minutes with a no-obligation cash offer.
Estimated market value
$794,300
