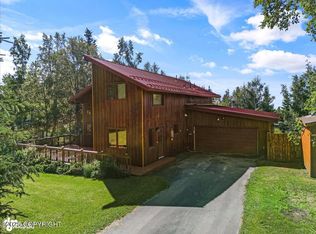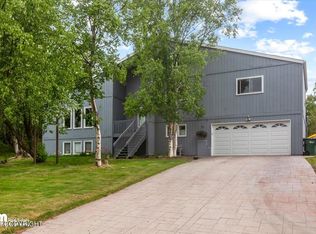Sold on 11/07/25
Price Unknown
12820 Saunders Rd, Anchorage, AK 99516
3beds
2,670sqft
Single Family Residence
Built in 1976
0.46 Acres Lot
$481,700 Zestimate®
$--/sqft
$4,039 Estimated rent
Home value
$481,700
$458,000 - $511,000
$4,039/mo
Zestimate® history
Loading...
Owner options
Explore your selling options
What's special
Rustic chalet estate sale on a gorgeous .46 acre hillside lot. Fully fenced front and back with a lush green lawn, healthy trees, and a serene setting. Expansive wrap-around composite deck that offers lounge space in every angle of the summer sunshine and peek-a-boo inlet views as well. Cedar and multi-wood accents contrast with vintage original 70s finishes preserved on the inside.Huge potential to update, reconfigure, and make it your own. 3 entrances into the house - lower level walks into an expansive rec/family room, bedroom, full bath, laundry and storage options. The main entrance opens from the deck upstairs into a vaulted living room with tongue/groove ceilings, 2-story rock-faced wood burning fireplace, dining room, retro kitchen with a separate door to deck, 2 bedrooms and a full bath. The upstairs loft has two bonus rooms and a full bath. Plenty of space on the lot to add a driveway and garage if desired. This is an estate sale, as-is, and priced below market - awesome sweat equity opportunity.
Zillow last checked: 8 hours ago
Listing updated: November 07, 2025 at 02:04pm
Listed by:
Alison Lane,
RE/MAX Dynamic Properties,
Kevin Taylor,
RE/MAX Dynamic Properties
Bought with:
James M Tatum
Denali Real Estate
Source: AKMLS,MLS#: 25-12469
Facts & features
Interior
Bedrooms & bathrooms
- Bedrooms: 3
- Bathrooms: 3
- Full bathrooms: 3
Heating
- Fireplace(s), Baseboard, Natural Gas
Appliances
- Included: Range/Oven
- Laundry: Washer &/Or Dryer Hookup
Features
- BR/BA on Main Level, BR/BA Primary on Main Level, Den &/Or Office, Family Room, Laminate Counters, Vaulted Ceiling(s), Storage
- Flooring: Carpet
- Windows: Window Coverings
- Has basement: No
- Has fireplace: Yes
- Common walls with other units/homes: No Common Walls
Interior area
- Total structure area: 2,670
- Total interior livable area: 2,670 sqft
Property
Parking
- Parking features: RV Access/Parking, No Garage, No Carport
Features
- Levels: Multi/Split,Tri-Level,Two
- Stories: 2
- Patio & porch: Deck/Patio
- Exterior features: Private Yard
- Fencing: Fenced
- Has view: Yes
- View description: Inlet, Mountain(s), Partial
- Has water view: Yes
- Water view: Inlet
- Waterfront features: None, No Access
Lot
- Size: 0.46 Acres
- Features: Covenant/Restriction, Fire Service Area, City Lot, Landscaped, Poultry Allowed, Road Service Area, Views
- Topography: Level
Details
- Additional structures: Shed(s)
- Parcel number: 0170221400001
- Zoning: R6
- Zoning description: Suburban Residential
Construction
Type & style
- Home type: SingleFamily
- Architectural style: Cabin,Chalet/A-Frame
- Property subtype: Single Family Residence
Materials
- Frame, Wood Siding
- Foundation: Concrete Perimeter
- Roof: Metal
Condition
- New construction: No
- Year built: 1976
Utilities & green energy
- Sewer: Septic Tank
- Water: Private, Well
- Utilities for property: Electric
Community & neighborhood
Location
- Region: Anchorage
Other
Other facts
- Road surface type: Paved
Price history
| Date | Event | Price |
|---|---|---|
| 11/7/2025 | Sold | -- |
Source: | ||
| 9/30/2025 | Pending sale | $475,000$178/sqft |
Source: | ||
| 9/27/2025 | Listed for sale | $475,000$178/sqft |
Source: | ||
| 5/1/2013 | Sold | -- |
Source: Agent Provided Report a problem | ||
Public tax history
| Year | Property taxes | Tax assessment |
|---|---|---|
| 2025 | $7,901 +5.5% | $556,800 +8.4% |
| 2024 | $7,489 +7.9% | $513,500 +12.1% |
| 2023 | $6,940 +3.9% | $458,100 +4.9% |
Find assessor info on the county website
Neighborhood: Mid-Hillside
Nearby schools
GreatSchools rating
- 10/10Bear Valley Elementary SchoolGrades: PK-6Distance: 1.4 mi
- 9/10Goldenview Middle SchoolGrades: 7-8Distance: 2.1 mi
- 10/10South Anchorage High SchoolGrades: 9-12Distance: 2.1 mi
Schools provided by the listing agent
- Elementary: Bear Valley
- Middle: Goldenview
- High: South Anchorage
Source: AKMLS. This data may not be complete. We recommend contacting the local school district to confirm school assignments for this home.

