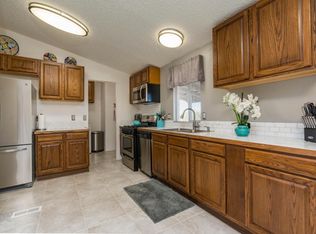Sold for $540,000
$540,000
12820 W Fort Lowell Rd, Tucson, AZ 85743
3beds
2,810sqft
Single Family Residence
Built in 1986
9.99 Acres Lot
$536,000 Zestimate®
$192/sqft
$2,414 Estimated rent
Home value
$536,000
$493,000 - $584,000
$2,414/mo
Zestimate® history
Loading...
Owner options
Explore your selling options
What's special
Experience the Best of Desert Living -- Timeless Charm Meets Modern FreedomNestled in the heart of the Sonoran Desert just minutes from Saguaro National Park West and the Arizona-Sonora Desert Museum, this custom 3-bedroom, 3-bath ranch home blends southwest character with space and serenity. Spanning 2,810 sq ft, this retreat offers unobstructed Tucson Mountain views, hand-laid Saltillo tile floors, and a cozy fireplace for those cool desert evenings.Step into a lifestyle tailor-made for hikers, birders, wildlife lovers, stargazers, cyclists, and runners. The covered porch and private courtyard are perfect for unwinding under star-filled skies. The owned well ensures self-sufficient water access, and a large 2-car garage pairs with an air-conditioned workshop ideal for makers, tinkerers, or creatives seeking dedicated space.
A charming fruit cellar adds functional character, while two resident desert tortoises (yes, they come with the home!) make for the most unique neighbors in the neighborhood.
Whether you're craving a basecamp for outdoor adventures or a peaceful desert escape, this home delivers modern comfort and ecological harmony with room to grow, explore, and connect to the land.
Move into your desert dream a home that feels like a destination.
Zillow last checked: 8 hours ago
Listing updated: October 17, 2025 at 10:13am
Listed by:
Kimberly Ann Leister 520-904-4248,
Tierra Antigua Realty,
Valerie J Leon 520-990-4285
Bought with:
Jordan S Junior
Tierra Antigua Realty
Source: MLS of Southern Arizona,MLS#: 22514188
Facts & features
Interior
Bedrooms & bathrooms
- Bedrooms: 3
- Bathrooms: 3
- Full bathrooms: 2
- 1/2 bathrooms: 1
Primary bathroom
- Features: Exhaust Fan, Jetted Tub, Separate Shower(s), Soaking Tub
Dining room
- Features: Breakfast Nook, Dining Area, Formal Dining Room
Kitchen
- Description: Countertops: Formica
Living room
- Features: Off Kitchen
Heating
- Heat Pump
Cooling
- Ceiling Fans, Central Air, Heat Pump
Appliances
- Included: Dishwasher, Electric Cooktop, Electric Oven, Electric Range, Exhaust Fan, Microwave, Refrigerator, Dryer, Washer, Water Heater: Electric
- Laundry: Laundry Room
Features
- Ceiling Fan(s), Entertainment Center Built-In, Wine Cellar, Workshop, High Speed Internet, Family Room, Living Room, Interior Steps, Bonus Room, Workshop
- Flooring: Mexican Tile
- Windows: Window Covering: Stay
- Has basement: Yes
- Number of fireplaces: 1
- Fireplace features: Wood Burning, Family Room
Interior area
- Total structure area: 2,810
- Total interior livable area: 2,810 sqft
Property
Parking
- Total spaces: 3
- Parking features: RV Access/Parking, Attached, Garage Door Opener, Oversized, Storage, Tandem, Gravel
- Attached garage spaces: 3
- Has uncovered spaces: Yes
- Details: RV Parking: Space Available
Accessibility
- Accessibility features: Wide Hallways
Features
- Levels: One
- Stories: 1
- Patio & porch: Covered, Patio
- Exterior features: Courtyard, Fountain
- Pool features: None
- Has spa: Yes
- Spa features: None, Bath
- Fencing: Barbed Wire,Masonry
- Has view: Yes
- View description: Desert, Mountain(s), Panoramic, Sunrise, Sunset
Lot
- Size: 9.99 Acres
- Dimensions: 1326 x 268 x 1286 x 320
- Features: Dividable Lot, East/West Exposure, Landscape - Front: Decorative Gravel, Desert Plantings, Low Care, Natural Desert, Trees, Landscape - Rear: Desert Plantings, Low Care, Trees, Vegetable Garden
Details
- Additional structures: Workshop
- Parcel number: 21330043C
- Zoning: RH
- Special conditions: Standard
- Horses can be raised: Yes
Construction
Type & style
- Home type: SingleFamily
- Architectural style: Ranch
- Property subtype: Single Family Residence
Materials
- Burnt Adobe
- Roof: Tile
Condition
- Existing
- New construction: No
- Year built: 1986
Utilities & green energy
- Electric: Trico
- Gas: None
- Sewer: Septic Tank
- Water: Private Well, Pvt Well (Not Registered), Shared Well
- Utilities for property: Cable Connected
Green energy
- Construction elements: Building Materials
Community & neighborhood
Security
- Security features: None
Community
- Community features: None
Location
- Region: Tucson
- Subdivision: Unsubdivided
HOA & financial
HOA
- Has HOA: No
- Services included: None
Other
Other facts
- Listing terms: Cash,Conventional,FHA,VA
- Ownership: Fee (Simple)
- Ownership type: Sole Proprietor
- Road surface type: Dirt
Price history
| Date | Event | Price |
|---|---|---|
| 10/17/2025 | Sold | $540,000-13.6%$192/sqft |
Source: | ||
| 9/13/2025 | Pending sale | $625,000$222/sqft |
Source: | ||
| 9/10/2025 | Contingent | $625,000$222/sqft |
Source: | ||
| 7/25/2025 | Price change | $625,000-3.8%$222/sqft |
Source: | ||
| 7/12/2025 | Price change | $649,999-3.7%$231/sqft |
Source: | ||
Public tax history
| Year | Property taxes | Tax assessment |
|---|---|---|
| 2025 | $3,244 +7.6% | $36,702 +1.2% |
| 2024 | $3,015 +7.9% | $36,280 +23.1% |
| 2023 | $2,794 -1.4% | $29,481 +19.6% |
Find assessor info on the county website
Neighborhood: 85743
Nearby schools
GreatSchools rating
- 6/10Desert Winds Elementary SchoolGrades: PK-6Distance: 3.3 mi
- 3/10Marana Middle SchoolGrades: 7-8Distance: 13.2 mi
- 6/10Marana High SchoolGrades: 9-12Distance: 7.3 mi
Schools provided by the listing agent
- Elementary: Desert Winds
- Middle: Marana
- High: Marana
- District: Marana
Source: MLS of Southern Arizona. This data may not be complete. We recommend contacting the local school district to confirm school assignments for this home.
Get a cash offer in 3 minutes
Find out how much your home could sell for in as little as 3 minutes with a no-obligation cash offer.
Estimated market value$536,000
Get a cash offer in 3 minutes
Find out how much your home could sell for in as little as 3 minutes with a no-obligation cash offer.
Estimated market value
$536,000
