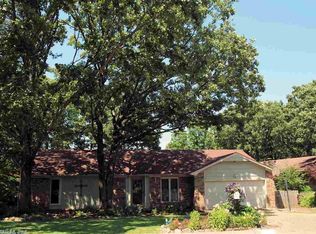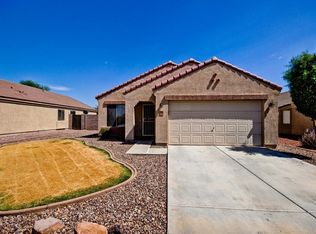Closed
$240,000
12821 Morrison Rd, Little Rock, AR 72212
3beds
1,801sqft
Single Family Residence
Built in 1978
10,454.4 Square Feet Lot
$-- Zestimate®
$133/sqft
$1,758 Estimated rent
Home value
Not available
Estimated sales range
Not available
$1,758/mo
Zestimate® history
Loading...
Owner options
Explore your selling options
What's special
Come take another look!!! Seller just installed new carpet in two bedrooms and painted interior white! It looks gorgeous!! It's all fresh and ready for you to move right in!! This pretty one level home is tucked away in Marlowe Manor and has very nice updates. Kitchen remodeled with painted white cabinets, Corian countertops, stainless appliances and tile floor. Laminate flooring in main living areas and one bedroom. Wonderful new primary bath with new tub/shower with rain showerhead and new vanity with Corian countertops. Spacious great room with laminate flooring and fireplace with gas logs. Two additional bedrooms with good closet space now have new carpet. Full bath with tub/shower is nice and neutral. Lovely back yard with wonderful deck. Enjoy the neighborhood park and pool. Fantastic home. New HVAC 2024. New deck 2024. Agents see remarks. Come see today!
Zillow last checked: 8 hours ago
Listing updated: January 07, 2026 at 09:06am
Listed by:
Donna Dailey 501-993-6200,
Janet Jones Company
Bought with:
Weston Holloway, AR
Michele Phillips & Co. Realtors
Source: CARMLS,MLS#: 25034637
Facts & features
Interior
Bedrooms & bathrooms
- Bedrooms: 3
- Bathrooms: 2
- Full bathrooms: 2
Dining room
- Features: Separate Dining Room, Eat-in Kitchen
Heating
- Natural Gas
Cooling
- Electric
Appliances
- Included: Free-Standing Range, Electric Range, Dishwasher, Disposal, Gas Water Heater
- Laundry: Washer Hookup, Electric Dryer Hookup
Features
- Ceiling Fan(s), Pantry, Sheet Rock, Sheet Rock Ceiling, Primary Bedroom/Main Lv, Guest Bedroom/Main Lv, 3 Bedrooms Same Level
- Flooring: Carpet, Tile, Laminate
- Has fireplace: Yes
- Fireplace features: Gas Starter, Gas Logs Present
Interior area
- Total structure area: 1,801
- Total interior livable area: 1,801 sqft
Property
Parking
- Total spaces: 2
- Parking features: Garage, Two Car, Garage Door Opener
- Has garage: Yes
Features
- Levels: One
- Stories: 1
- Patio & porch: Deck
Lot
- Size: 10,454 sqft
- Features: Sloped, Level, Subdivided
Details
- Parcel number: 43L1070015700
Construction
Type & style
- Home type: SingleFamily
- Architectural style: Traditional
- Property subtype: Single Family Residence
Materials
- Brick, Frame
- Foundation: Crawl Space
- Roof: Composition
Condition
- New construction: No
- Year built: 1978
Utilities & green energy
- Electric: Elec-Municipal (+Entergy)
- Gas: Gas-Natural
- Sewer: Public Sewer
- Water: Public
- Utilities for property: Natural Gas Connected
Community & neighborhood
Security
- Security features: Smoke Detector(s)
Community
- Community features: Pool, Playground, Picnic Area, Voluntary Fee, Mandatory Fee
Location
- Region: Little Rock
- Subdivision: MARLOWE MANOR
HOA & financial
HOA
- Has HOA: Yes
- HOA fee: $140 annually
Other
Other facts
- Listing terms: FHA,Conventional,Cash
- Road surface type: Paved
Price history
| Date | Event | Price |
|---|---|---|
| 1/6/2026 | Sold | $240,000$133/sqft |
Source: | ||
| 12/17/2025 | Contingent | $240,000$133/sqft |
Source: | ||
| 11/22/2025 | Price change | $240,000-4%$133/sqft |
Source: | ||
| 10/28/2025 | Price change | $250,000-2.3%$139/sqft |
Source: | ||
| 10/14/2025 | Price change | $255,900-1.6%$142/sqft |
Source: | ||
Public tax history
| Year | Property taxes | Tax assessment |
|---|---|---|
| 2024 | $1,505 -4.7% | $28,640 |
| 2023 | $1,580 -3.1% | $28,640 |
| 2022 | $1,630 -0.9% | $28,640 |
Find assessor info on the county website
Neighborhood: Rock Creek
Nearby schools
GreatSchools rating
- 6/10Fulbright Elementary SchoolGrades: PK-5Distance: 1.6 mi
- 7/10Pinnacle View Middle SchoolGrades: 6-8Distance: 3.8 mi
- 4/10Little Rock West High School of InnovationGrades: 9-12Distance: 3.8 mi
Schools provided by the listing agent
- Elementary: Fulbright
- Middle: Pinnacle View
- High: Central
Source: CARMLS. This data may not be complete. We recommend contacting the local school district to confirm school assignments for this home.
Get pre-qualified for a loan
At Zillow Home Loans, we can pre-qualify you in as little as 5 minutes with no impact to your credit score.An equal housing lender. NMLS #10287.

