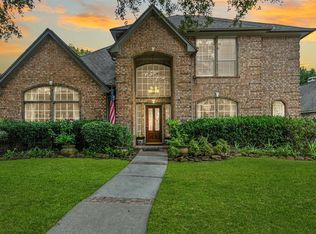Sold on 10/01/25
Price Unknown
12823 Birch Falls Rd, Houston, TX 77065
3beds
2,864sqft
SingleFamily
Built in 1991
7,840 Square Feet Lot
$372,300 Zestimate®
$--/sqft
$2,375 Estimated rent
Home value
$372,300
$343,000 - $406,000
$2,375/mo
Zestimate® history
Loading...
Owner options
Explore your selling options
What's special
Beautiful curb appeal and great location! The light and bright kitchen has new backsplash and open concept shelving, while still offering tons of enclosed cabinet space. Under cabinet lighting. BONUS room over the oversized garage that would be ideal for home school or office. Primary bed and bath have an adjacent room attached that can be 4th bedroom, office, nursery, whatever your needs dictate. Downstairs living area is open concept with a ton of natural light. The mature landscaping of the home creates a beautiful scenic atmosphere and the oak tree in the backyard is magnificent. Come see this home located just down the block from the Wortham Park playground and walking trail! CFISD schools, nearby shopping and dining and easy access to Hwy 290 make this location a perfect spot.
Facts & features
Interior
Bedrooms & bathrooms
- Bedrooms: 3
- Bathrooms: 3
- Full bathrooms: 2
- 1/2 bathrooms: 1
Heating
- Other, Gas
Cooling
- Central
Appliances
- Included: Dishwasher, Garbage disposal, Microwave
- Laundry: Washer Hookup, Electric Dryer Hookup
Features
- High Ceilings, Crown Molding, All Bedrooms Up, Countertops(Granite)
- Flooring: Tile, Carpet
- Windows: Drapes/Curtains/Window Cover
- Has fireplace: Yes
- Fireplace features: masonry
Interior area
- Structure area source: Appraisal District
- Total interior livable area: 2,864 sqft
Property
Parking
- Total spaces: 1
- Parking features: Garage - Detached
Features
- Exterior features: Wood, Brick
- Fencing: Back Yard
Lot
- Size: 7,840 sqft
- Features: Subdivided
Details
- Parcel number: 1171190060033
Construction
Type & style
- Home type: SingleFamily
- Architectural style: Traditional
Materials
- masonry
- Foundation: Slab
- Roof: Composition
Condition
- Year built: 1991
Utilities & green energy
- Sewer: Public Sewer
- Water: Public, Water District
Community & neighborhood
Location
- Region: Houston
HOA & financial
HOA
- Has HOA: Yes
- HOA fee: $43 monthly
Other
Other facts
- Sewer: Public Sewer
- WaterSource: Public, Water District
- Appliances: Dishwasher, Disposal, Gas Cooktop, Electric Oven, Microwave
- AssociationYN: true
- FireplaceYN: true
- GarageYN: true
- HeatingYN: true
- CoolingYN: true
- Heating: Natural Gas
- FoundationDetails: Slab
- FireplaceFeatures: Gas, Gas Log
- FireplacesTotal: 1
- RoomsTotal: 5
- ConstructionMaterials: Wood Siding, Brick
- Roof: Composition
- ArchitecturalStyle: Traditional
- ParkingFeatures: Additional Parking, Detached, Garage Door Opener
- AssociationPhone: 281-579-0761
- CoveredSpaces: 1
- PublicSurveySection: 1
- MaintenanceExpense: 575
- LaundryFeatures: Washer Hookup, Electric Dryer Hookup
- InteriorFeatures: High Ceilings, Crown Molding, All Bedrooms Up, Countertops(Granite)
- Cooling: Ceiling Fan(s), Attic Fan, Electric
- Fencing: Back Yard
- LotFeatures: Subdivided
- RoadSurfaceType: Concrete, Curbs
- MlsStatus: Pending
- TaxAnnualAmount: 6012
- RoomMasterBathroomFeatures: Primary Bath + Separate Shower, Vanity Area
- BuildingAreaSource: Appraisal District
- LotSizeSource: Appraisal District
- YearBuiltSource: Appraisal District
- WindowFeatures: Drapes/Curtains/Window Cover
- MapCoordinate: 368Z
- Road surface type: Concrete, Curbs
Price history
| Date | Event | Price |
|---|---|---|
| 10/1/2025 | Sold | -- |
Source: Agent Provided Report a problem | ||
| 8/22/2025 | Pending sale | $370,000$129/sqft |
Source: | ||
| 8/7/2025 | Price change | $370,000-2.6%$129/sqft |
Source: | ||
| 6/27/2025 | Listed for sale | $380,000+33.8%$133/sqft |
Source: | ||
| 1/15/2021 | Sold | -- |
Source: Agent Provided Report a problem | ||
Public tax history
| Year | Property taxes | Tax assessment |
|---|---|---|
| 2025 | -- | $355,306 -3.1% |
| 2024 | -- | $366,606 +1% |
| 2023 | -- | $362,817 +6.6% |
Find assessor info on the county website
Neighborhood: 77065
Nearby schools
GreatSchools rating
- 7/10Adam Elementary SchoolGrades: PK-5Distance: 0.7 mi
- 6/10Arnold Middle SchoolGrades: 6-8Distance: 2.4 mi
- 7/10Cy-Fair High SchoolGrades: 9-12Distance: 2.6 mi
Schools provided by the listing agent
- District: 13 - Cypress-Fairbanks
Source: The MLS. This data may not be complete. We recommend contacting the local school district to confirm school assignments for this home.
Get a cash offer in 3 minutes
Find out how much your home could sell for in as little as 3 minutes with a no-obligation cash offer.
Estimated market value
$372,300
Get a cash offer in 3 minutes
Find out how much your home could sell for in as little as 3 minutes with a no-obligation cash offer.
Estimated market value
$372,300
